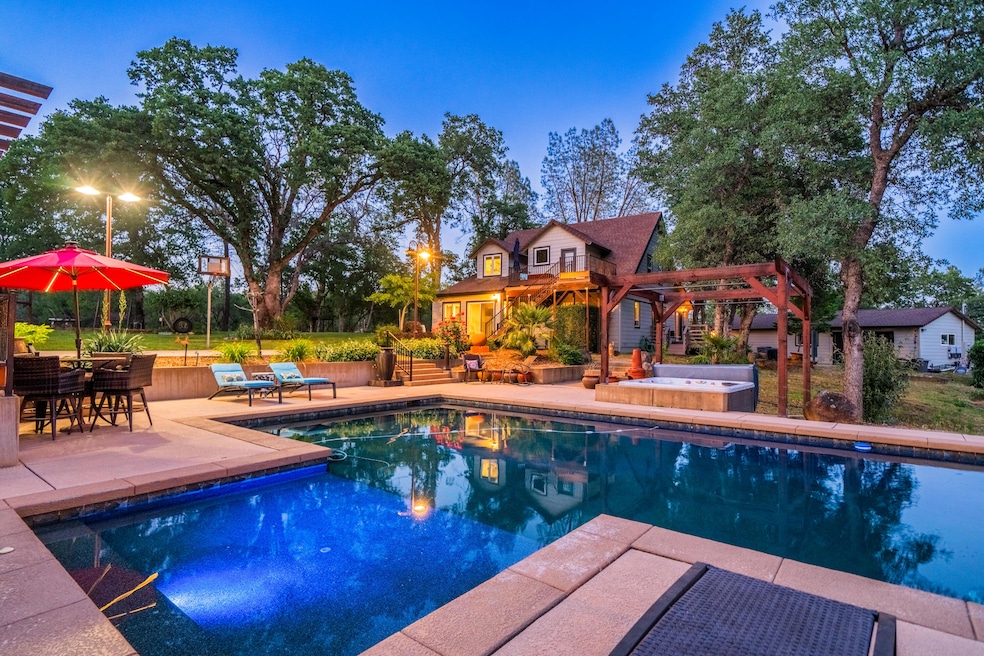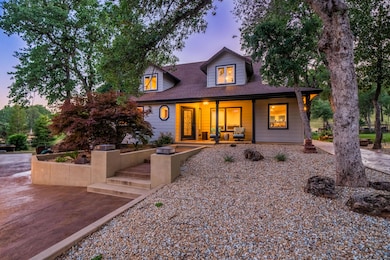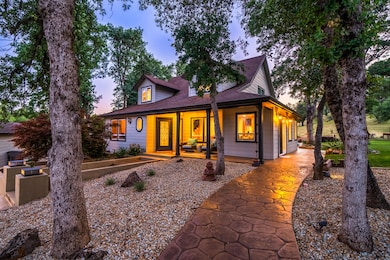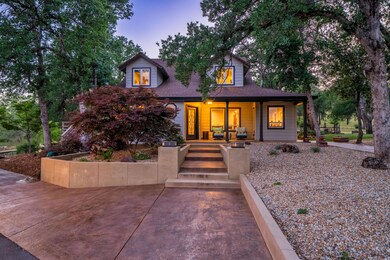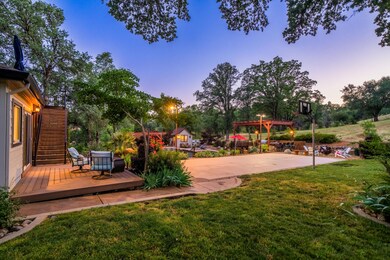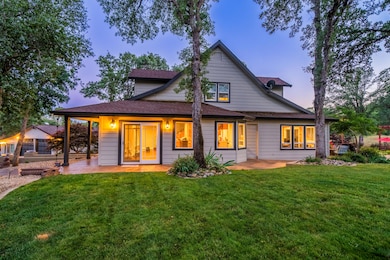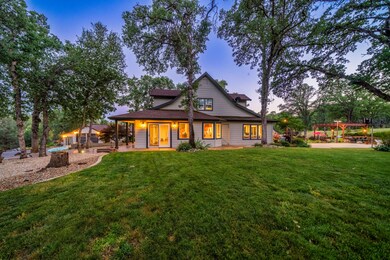
9128 Sugarloaf Dr Redding, CA 96001
Centerville NeighborhoodHighlights
- Views of Trees
- Traditional Architecture
- No HOA
- Grant Elementary School Rated A
- Granite Countertops
- Oversized Parking
About This Home
As of February 2025Come relax in your custom home just shy of 5 acres conveniently located near Whiskytown Lake, Swasey and Westside Trails for hiking biking and other outdoor fun. Relax in your heated salt water pool or detached hot tub while BBQing dinner in your pergola covered out door kitchen. Enjoy a game of basketball or pickelball in your own backyard. This home has 2 master suites, 1 upstairs and 1 down, game room that can be turned into a 4th bedroom. Attached to the oversized garage is a spare room with a full bath. Each bedroom includes a walk in closet and deck for easy access to the great outdoors. Enjoy a night under the stars with the 4'x4' globe bonfire. Plenty of parking for all your toys. Enjoy growing your veggies in the fenced garden with raised beds
Home Details
Home Type
- Single Family
Est. Annual Taxes
- $3,251
Year Built
- Built in 1977
Lot Details
- 4.44 Acre Lot
- Property is Fully Fenced
- Sprinkler System
Parking
- Oversized Parking
Home Design
- Traditional Architecture
- Raised Foundation
- Slab Foundation
- Composition Roof
- Hardboard
Interior Spaces
- 2,568 Sq Ft Home
- 2-Story Property
- Views of Trees
- Washer and Dryer Hookup
Kitchen
- Recirculated Exhaust Fan
- Kitchen Island
- Granite Countertops
Bedrooms and Bathrooms
- 3 Bedrooms
Outdoor Features
- Multiple Outdoor Decks
Schools
- Grant Elementary School
- Grant Middle School
- Shasta High School
Utilities
- Mini Split Air Conditioners
- Whole House Fan
- Forced Air Heating and Cooling System
- Propane
- Septic Tank
- Cable TV Available
Community Details
- No Home Owners Association
Listing and Financial Details
- Assessor Parcel Number 203-050-005-000
Map
Home Values in the Area
Average Home Value in this Area
Property History
| Date | Event | Price | Change | Sq Ft Price |
|---|---|---|---|---|
| 02/18/2025 02/18/25 | Sold | $720,000 | -0.7% | $280 / Sq Ft |
| 01/21/2025 01/21/25 | Pending | -- | -- | -- |
| 01/17/2025 01/17/25 | For Sale | $725,000 | 0.0% | $282 / Sq Ft |
| 12/20/2024 12/20/24 | Pending | -- | -- | -- |
| 11/20/2024 11/20/24 | Price Changed | $725,000 | -3.3% | $282 / Sq Ft |
| 09/20/2024 09/20/24 | Price Changed | $749,500 | -3.3% | $292 / Sq Ft |
| 09/05/2024 09/05/24 | Price Changed | $775,000 | -3.0% | $302 / Sq Ft |
| 08/16/2024 08/16/24 | For Sale | $799,000 | 0.0% | $311 / Sq Ft |
| 08/07/2024 08/07/24 | Pending | -- | -- | -- |
| 08/02/2024 08/02/24 | Price Changed | $799,000 | -5.9% | $311 / Sq Ft |
| 07/03/2024 07/03/24 | For Sale | $849,000 | +17.9% | $331 / Sq Ft |
| 06/24/2024 06/24/24 | Off Market | $720,000 | -- | -- |
| 06/24/2024 06/24/24 | For Sale | $849,000 | -- | $331 / Sq Ft |
Tax History
| Year | Tax Paid | Tax Assessment Tax Assessment Total Assessment is a certain percentage of the fair market value that is determined by local assessors to be the total taxable value of land and additions on the property. | Land | Improvement |
|---|---|---|---|---|
| 2024 | $3,251 | $308,672 | $62,601 | $246,071 |
| 2023 | $3,251 | $302,621 | $61,374 | $241,247 |
| 2022 | $3,167 | $296,688 | $60,171 | $236,517 |
| 2021 | $3,103 | $290,872 | $58,992 | $231,880 |
| 2020 | $3,199 | $287,891 | $58,388 | $229,503 |
| 2019 | $3,056 | $282,247 | $57,244 | $225,003 |
| 2018 | $3,220 | $276,714 | $56,122 | $220,592 |
| 2017 | $2,921 | $267,662 | $55,022 | $212,640 |
| 2016 | $2,846 | $262,415 | $53,944 | $208,471 |
| 2015 | $2,802 | $258,474 | $53,134 | $205,340 |
| 2014 | $2,765 | $253,412 | $52,094 | $201,318 |
Mortgage History
| Date | Status | Loan Amount | Loan Type |
|---|---|---|---|
| Open | $743,760 | VA | |
| Previous Owner | $513,750 | New Conventional | |
| Previous Owner | $243,248 | New Conventional | |
| Previous Owner | $100,000 | Credit Line Revolving | |
| Previous Owner | $34,000 | Credit Line Revolving | |
| Previous Owner | $272,000 | Unknown | |
| Previous Owner | $202,900 | Unknown | |
| Previous Owner | $180,000 | No Value Available | |
| Previous Owner | $180,000 | No Value Available | |
| Previous Owner | $152,000 | No Value Available | |
| Previous Owner | $135,600 | No Value Available |
Deed History
| Date | Type | Sale Price | Title Company |
|---|---|---|---|
| Grant Deed | $720,000 | Fidelity National Title Compan | |
| Interfamily Deed Transfer | -- | First American Title Company | |
| Interfamily Deed Transfer | -- | First American Title Company | |
| Interfamily Deed Transfer | -- | First American Title Company | |
| Interfamily Deed Transfer | -- | -- | |
| Interfamily Deed Transfer | -- | Fidelity National Title Co | |
| Interfamily Deed Transfer | -- | Chicago Title Co | |
| Interfamily Deed Transfer | -- | Fidelity National Title Co | |
| Interfamily Deed Transfer | -- | -- | |
| Grant Deed | $169,500 | First American Title Co |
Similar Homes in Redding, CA
Source: Shasta Association of REALTORS®
MLS Number: 24-2638
APN: 203-050-005-000
- 16297 Winsome Way
- 9086 Simmons Rd
- 9109 Simmons Rd
- 16322 Towerview Cir
- 8940 Olney Park Dr
- 16439 Plateau Cir
- 9200 Silver King Rd
- 9199 Laurel Glen Dr
- 8869 Olney Park Dr
- 16160 Plateau Cir
- 15917 Frontiersman Dr
- 9504 Rattlesnake Ln
- 8781 Simmons Rd
- 16588 Stanislaus Dr
- 0 Chaparral Dr
- 9400 Placer Rd
- 16550 Celtic Ct
- 9047 Swasey Dr
- 9329 Irish Creek Ln
- 16565 Celtic Ct
