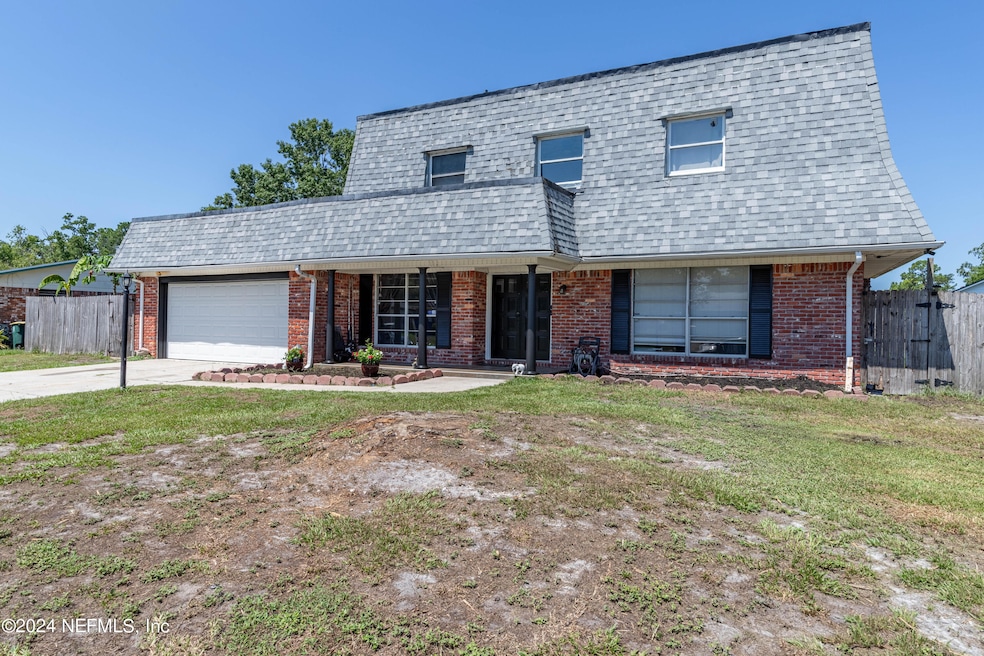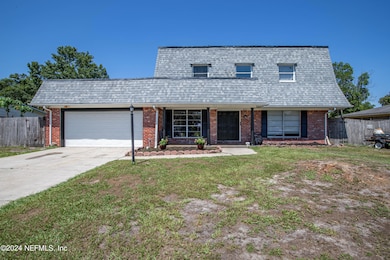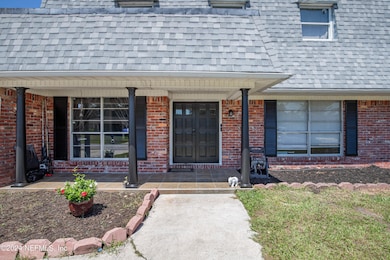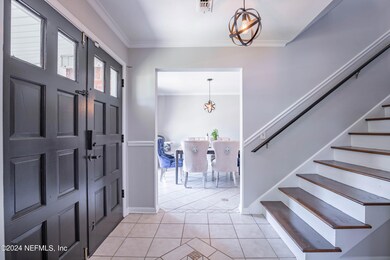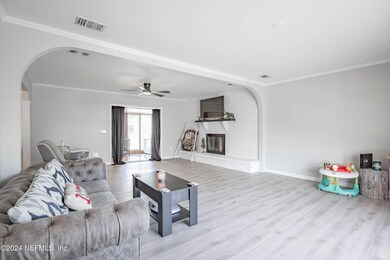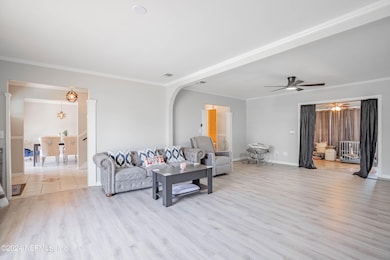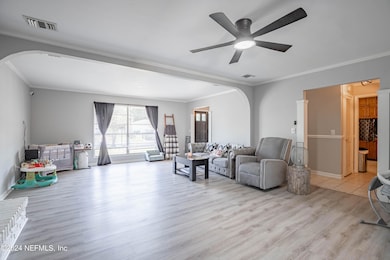
9128 Warwickshire Rd Jacksonville, FL 32257
Sunbeam NeighborhoodHighlights
- No HOA
- In-Law or Guest Suite
- Central Heating and Cooling System
- Atlantic Coast High School Rated A-
- Walk-In Closet
- Ceiling Fan
About This Home
As of March 2025*****Multiple offers*****ARV $475,000, Property being sold AS IS. Imagine walking into a home that you can make your own and already have some equity. With a little bit of investing this home could be your dream home. The garage has been converted into an apartment that would be perfect for your out of town guests, college student, or elderly parents that can no longer get up and down stairs. With one other bedroom downstairs and 4 bedrooms upstairs this home is perfect for both the growing or blended family. A large backyard and a pool that can be either brought back to life or filled in to make even more useable yard space.
Home Details
Home Type
- Single Family
Est. Annual Taxes
- $5,862
Year Built
- Built in 1977
Home Design
- Fixer Upper
- Shingle Roof
Interior Spaces
- 2,587 Sq Ft Home
- 2-Story Property
- Ceiling Fan
- Wood Burning Fireplace
- Washer Hookup
Kitchen
- Electric Cooktop
- Dishwasher
Flooring
- Carpet
- Vinyl
Bedrooms and Bathrooms
- 6 Bedrooms
- Walk-In Closet
- In-Law or Guest Suite
- Shower Only
Additional Features
- Back Yard Fenced
- Central Heating and Cooling System
Community Details
- No Home Owners Association
- Brierwood Subdivision
Listing and Financial Details
- Assessor Parcel Number 1485140142
Map
Home Values in the Area
Average Home Value in this Area
Property History
| Date | Event | Price | Change | Sq Ft Price |
|---|---|---|---|---|
| 03/28/2025 03/28/25 | Sold | $300,000 | -14.3% | $116 / Sq Ft |
| 02/11/2025 02/11/25 | Pending | -- | -- | -- |
| 01/09/2025 01/09/25 | Price Changed | $350,000 | -7.9% | $135 / Sq Ft |
| 12/04/2024 12/04/24 | For Sale | $380,000 | 0.0% | $147 / Sq Ft |
| 08/18/2024 08/18/24 | Off Market | $380,000 | -- | -- |
| 07/11/2024 07/11/24 | Pending | -- | -- | -- |
| 06/27/2024 06/27/24 | For Sale | $380,000 | +69.6% | $147 / Sq Ft |
| 12/17/2023 12/17/23 | Off Market | $224,000 | -- | -- |
| 12/17/2023 12/17/23 | Off Market | $1,495 | -- | -- |
| 12/17/2023 12/17/23 | Off Market | $1,495 | -- | -- |
| 05/27/2016 05/27/16 | Sold | $224,000 | -10.4% | $88 / Sq Ft |
| 04/08/2016 04/08/16 | Pending | -- | -- | -- |
| 11/03/2015 11/03/15 | For Sale | $249,900 | 0.0% | $99 / Sq Ft |
| 07/01/2014 07/01/14 | Rented | $1,495 | 0.0% | -- |
| 06/25/2014 06/25/14 | Under Contract | -- | -- | -- |
| 06/14/2014 06/14/14 | For Rent | $1,495 | 0.0% | -- |
| 12/15/2012 12/15/12 | Rented | $1,495 | -6.3% | -- |
| 12/15/2012 12/15/12 | Under Contract | -- | -- | -- |
| 10/08/2012 10/08/12 | For Rent | $1,595 | -- | -- |
Tax History
| Year | Tax Paid | Tax Assessment Tax Assessment Total Assessment is a certain percentage of the fair market value that is determined by local assessors to be the total taxable value of land and additions on the property. | Land | Improvement |
|---|---|---|---|---|
| 2024 | $5,862 | $316,248 | $120,000 | $196,248 |
| 2023 | $5,410 | $289,504 | $100,000 | $189,504 |
| 2022 | $4,626 | $278,024 | $100,000 | $178,024 |
| 2021 | $4,193 | $227,468 | $70,000 | $157,468 |
| 2020 | $2,859 | $191,979 | $0 | $0 |
| 2019 | $2,825 | $187,663 | $0 | $0 |
| 2018 | $2,787 | $184,164 | $0 | $0 |
| 2017 | $2,751 | $180,377 | $42,500 | $137,877 |
| 2016 | $3,314 | $167,083 | $0 | $0 |
| 2015 | $3,210 | $158,669 | $0 | $0 |
| 2014 | $3,117 | $152,099 | $0 | $0 |
Mortgage History
| Date | Status | Loan Amount | Loan Type |
|---|---|---|---|
| Open | $215,710 | FHA | |
| Previous Owner | $193,600 | New Conventional | |
| Previous Owner | $206,110 | Unknown | |
| Previous Owner | $190,000 | Fannie Mae Freddie Mac | |
| Previous Owner | $132,750 | Balloon | |
| Previous Owner | $34,000 | Stand Alone Second | |
| Previous Owner | $100,600 | No Value Available | |
| Previous Owner | $106,400 | No Value Available |
Deed History
| Date | Type | Sale Price | Title Company |
|---|---|---|---|
| Warranty Deed | $224,000 | Attorney | |
| Special Warranty Deed | $275,000 | -- | |
| Warranty Deed | $125,800 | -- | |
| Warranty Deed | $115,000 | -- |
Similar Homes in Jacksonville, FL
Source: realMLS (Northeast Florida Multiple Listing Service)
MLS Number: 2033839
APN: 148514-0142
- 4873 Jaybird Cir N
- 9055 Runnymeade Rd
- 4973 Southwark Dr N
- 9131 Mornington Dr
- 9142 Craven Rd
- 8880 Old Kings Rd S Unit 84
- 8880 Old Kings Rd S Unit 21
- 8880 Old Kings Rd S Unit 13
- 8880 Old Kings Rd S Unit 5
- 8880 Old Kings Rd S Unit 94
- 8880 Old Kings Rd S Unit 6
- 8880 Old Kings Rd S Unit 129
- 8880 Old Kings Rd S Unit 106
- 8880 Old Kings Rd S Unit 59
- 8880 Old Kings Rd S Unit 78
- 5182 Rathbone Dr
- 9360 Craven Rd Unit 806
- 9360 Craven Rd Unit 1307
- 9360 Craven Rd Unit 504
- 4915 Baymeadows Rd Unit 7G
