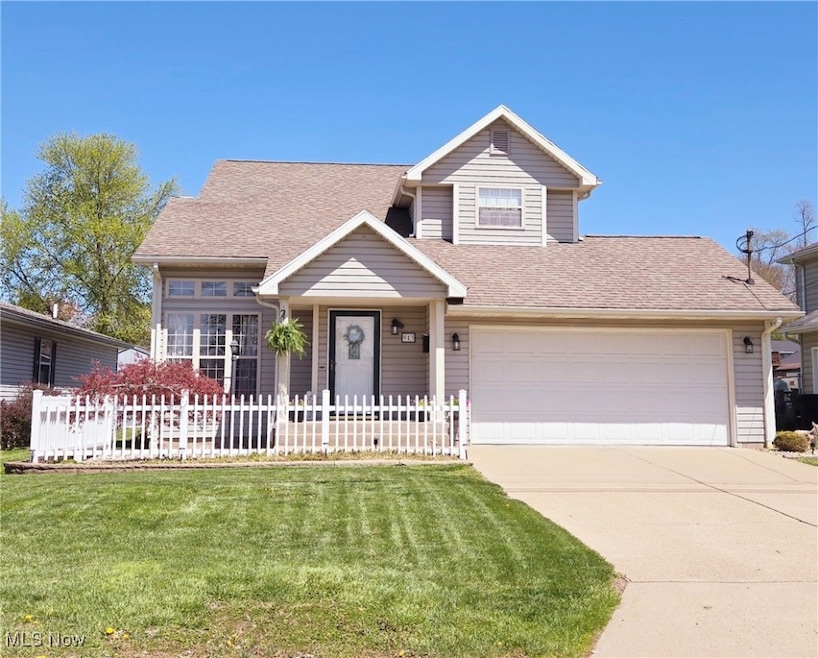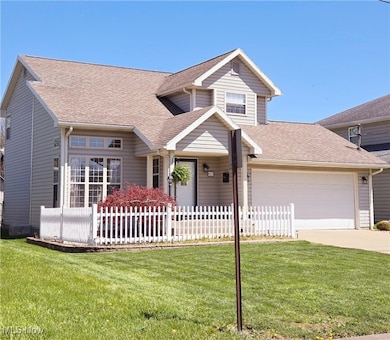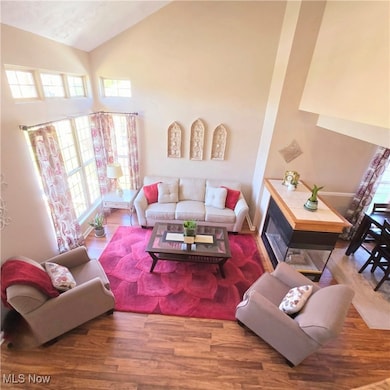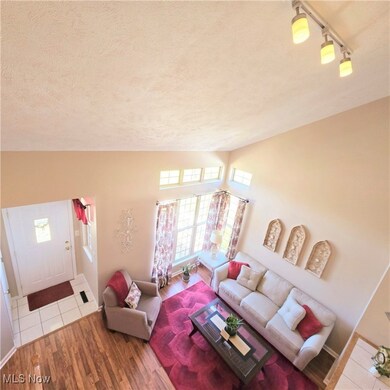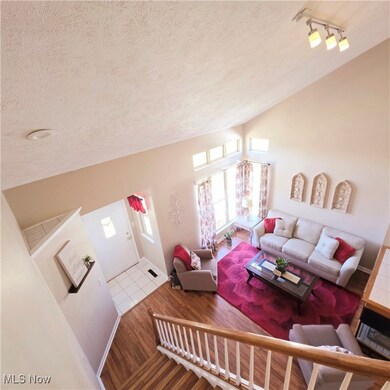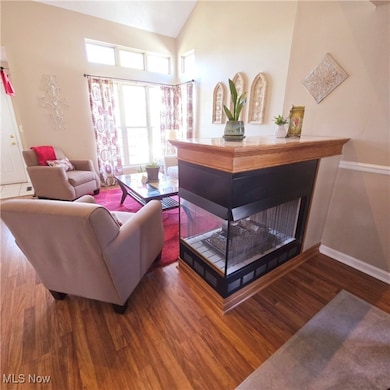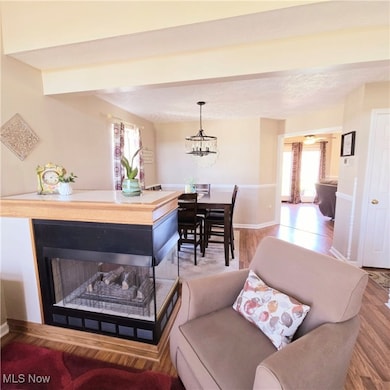
913 19th St Vienna, WV 26105
Estimated payment $1,585/month
Highlights
- Deck
- Contemporary Architecture
- Forced Air Heating and Cooling System
- Neale Elementary School Rated A-
- No HOA
- Water Softener
About This Home
Prepare to enjoy this one of a kind home in Vienna. Home features a unique open floorplan and natural light with great room offering vaulted ceilings, large windows for enjoying natural light and features an open gas double sided fireplace also opening into the dining area. The conveniently designed kitchen has newer appliances, counter space that is open into the eating area and family room area is also open and spacious. There is access onto the rear double tiered deck and brick walk way leading to a potting shed and a peaceful sitting area enhancing the spacious garden like level fenced rear yard and storage barn. Looking at the 2nd level there is a unique center foyer area opening to the main full bath and 3 bedrooms. The spacious private master suite has unique window placement permitting nice natural lighting plus the new owner will enjoy a full private bath and private walk in closet. If your looking for charming and beautifully maintained this is the home for you! I'm happy to assist you...
Listing Agent
RE/MAX Properties of the Valley Brokerage Email: gastorg46094@gmail.com 304-488-0698 License #26027

Home Details
Home Type
- Single Family
Est. Annual Taxes
- $1,809
Year Built
- Built in 1996
Parking
- 2 Car Garage
- Driveway
- On-Street Parking
- Off-Street Parking
Home Design
- Contemporary Architecture
- Fiberglass Roof
- Asphalt Roof
- Vinyl Siding
Interior Spaces
- 1,603 Sq Ft Home
- 2-Story Property
- Double Sided Fireplace
- Ventless Fireplace
- Gas Log Fireplace
Kitchen
- Range
- Microwave
- Dishwasher
- Disposal
Bedrooms and Bathrooms
- 3 Bedrooms
- 2.5 Bathrooms
Utilities
- Forced Air Heating and Cooling System
- Heating System Uses Gas
- Water Softener
Additional Features
- Deck
- 8,141 Sq Ft Lot
Community Details
- No Home Owners Association
Listing and Financial Details
- Assessor Parcel Number 10-09-01650000
Map
Home Values in the Area
Average Home Value in this Area
Tax History
| Year | Tax Paid | Tax Assessment Tax Assessment Total Assessment is a certain percentage of the fair market value that is determined by local assessors to be the total taxable value of land and additions on the property. | Land | Improvement |
|---|---|---|---|---|
| 2024 | $1,809 | $117,060 | $18,120 | $98,940 |
| 2023 | $1,809 | $110,640 | $17,760 | $92,880 |
| 2022 | $1,577 | $107,400 | $16,860 | $90,540 |
| 2021 | $1,540 | $104,340 | $16,200 | $88,140 |
| 2020 | $1,493 | $100,860 | $16,200 | $84,660 |
| 2019 | $1,420 | $93,600 | $15,900 | $77,700 |
| 2018 | $1,116 | $92,040 | $15,600 | $76,440 |
| 2017 | $1,075 | $89,100 | $15,600 | $73,500 |
| 2016 | $1,285 | $87,360 | $15,600 | $71,760 |
| 2015 | $1,262 | $85,740 | $15,000 | $70,740 |
| 2014 | $1,225 | $83,460 | $15,000 | $68,460 |
Property History
| Date | Event | Price | Change | Sq Ft Price |
|---|---|---|---|---|
| 04/22/2025 04/22/25 | For Sale | $256,900 | 0.0% | $160 / Sq Ft |
| 04/21/2025 04/21/25 | Off Market | $256,900 | -- | -- |
| 04/17/2025 04/17/25 | For Sale | $256,900 | +62.2% | $160 / Sq Ft |
| 07/18/2017 07/18/17 | Sold | $158,400 | -2.8% | $99 / Sq Ft |
| 06/03/2017 06/03/17 | Pending | -- | -- | -- |
| 03/15/2017 03/15/17 | For Sale | $162,900 | -- | $102 / Sq Ft |
Deed History
| Date | Type | Sale Price | Title Company |
|---|---|---|---|
| Deed | $158,400 | None Available | |
| Interfamily Deed Transfer | -- | None Available |
Mortgage History
| Date | Status | Loan Amount | Loan Type |
|---|---|---|---|
| Open | $126,720 | New Conventional | |
| Previous Owner | $38,800 | Credit Line Revolving | |
| Previous Owner | $42,869 | Credit Line Revolving | |
| Previous Owner | $35,000 | Credit Line Revolving |
Similar Homes in Vienna, WV
Source: MLS Now
MLS Number: 5116000
APN: 10-9-01650000
