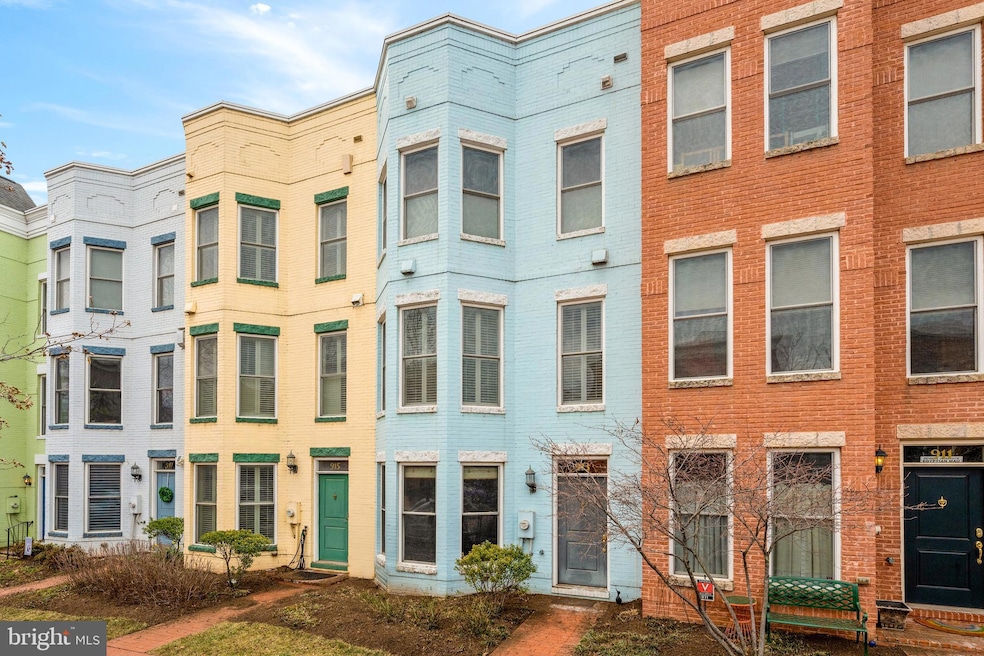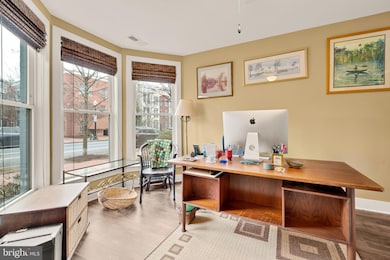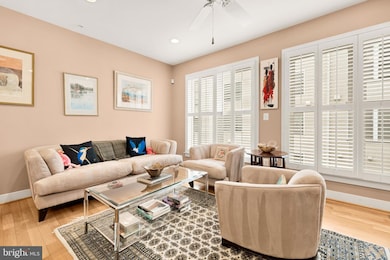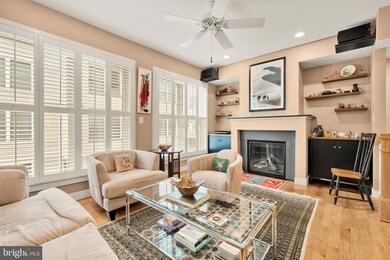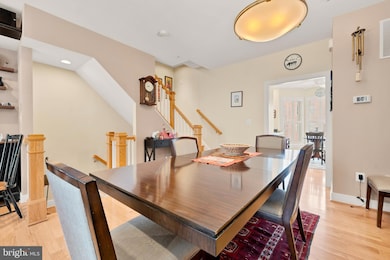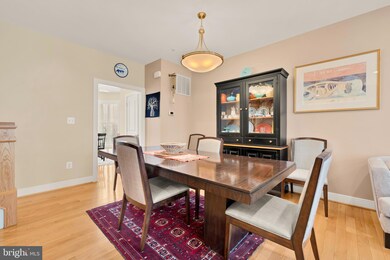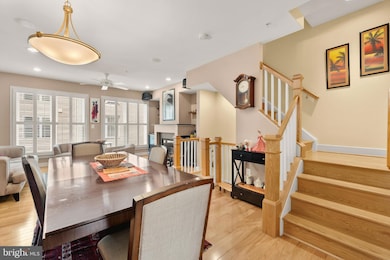
913 4th St SE Washington, DC 20003
Navy Yard NeighborhoodEstimated payment $8,279/month
Highlights
- Federal Architecture
- Central Air
- 4-minute walk to Washington Canal Park
- 2 Car Attached Garage
- Heat Pump System
About This Home
Welcome to 913 4th St SE, a stunning 4-bedroom home with 3 Full baths and one-half bath Federal townhouse in sought-after Capitol Quarter! This Banneker II model is fully outfitted with robust hardwood flooring and accented fireplaces throughout its spacious, modern floor plan. Enter into a traditional foyer space that connects to a flexible office/study space - brilliantly lit by expansive bay windows - and a rear-entry garage perfect for a modern hybrid work schedule. As you make your way up the hardwood staircase, the first floor opens to an open-concept living/dining space with expansive windows and gas fireplace, with the kitchen and bay-windowed breakfast nook gleaming just beyond. The third floor consists of two bedrooms with full en-suite bathrooms, with the primary suite connecting to an amply sized walk-in closet. The top floor offers unmatched versatility, with its full-bath and closet space allowing for use as a media room, lounge area, or a sweeping additional bedroom suite. This level also connects to the rooftop deck featuring its own two-sided gas fireplace and abundant outdoor living space to take in the sprawling city skyline. Nestled in one of DC’s most sought-after neighborhoods, this Capitol Quarter home is within walking distance to Whole Foods, Nationals Park, Navy-Yard Ballpark Metro, parks, and a wide array of dining and entertainment options.
Townhouse Details
Home Type
- Townhome
Est. Annual Taxes
- $11,582
Year Built
- Built in 2011
Lot Details
- 738 Sq Ft Lot
HOA Fees
- $100 Monthly HOA Fees
Parking
- 2 Car Attached Garage
- Rear-Facing Garage
- Garage Door Opener
Home Design
- Federal Architecture
- Brick Exterior Construction
- Slab Foundation
Interior Spaces
- Property has 4 Levels
Bedrooms and Bathrooms
- 4 Main Level Bedrooms
Utilities
- Central Air
- Heat Pump System
- Electric Water Heater
Community Details
- Association fees include management, snow removal
- Capitol Quarter Subdivision
Listing and Financial Details
- Tax Lot 864
- Assessor Parcel Number 0798//0864
Map
Home Values in the Area
Average Home Value in this Area
Tax History
| Year | Tax Paid | Tax Assessment Tax Assessment Total Assessment is a certain percentage of the fair market value that is determined by local assessors to be the total taxable value of land and additions on the property. | Land | Improvement |
|---|---|---|---|---|
| 2024 | $11,582 | $1,362,570 | $417,100 | $945,470 |
| 2023 | $11,517 | $1,354,930 | $414,510 | $940,420 |
| 2022 | $10,976 | $1,291,340 | $396,080 | $895,260 |
| 2021 | $10,359 | $1,295,010 | $392,150 | $902,860 |
| 2020 | $10,038 | $1,256,600 | $385,860 | $870,740 |
| 2019 | $9,650 | $1,210,200 | $372,420 | $837,780 |
| 2018 | $9,345 | $1,172,740 | $0 | $0 |
| 2017 | $8,524 | $1,075,280 | $0 | $0 |
| 2016 | $8,220 | $1,038,730 | $0 | $0 |
| 2015 | $7,491 | $958,770 | $0 | $0 |
| 2014 | $6,820 | $872,600 | $0 | $0 |
Property History
| Date | Event | Price | Change | Sq Ft Price |
|---|---|---|---|---|
| 04/22/2025 04/22/25 | Price Changed | $1,295,000 | -2.3% | $609 / Sq Ft |
| 02/27/2025 02/27/25 | For Sale | $1,325,000 | -- | $623 / Sq Ft |
Mortgage History
| Date | Status | Loan Amount | Loan Type |
|---|---|---|---|
| Closed | $590,000 | New Conventional | |
| Closed | $60,000 | Unknown |
Similar Homes in Washington, DC
Source: Bright MLS
MLS Number: DCDC2186994
APN: 0798-0864
- 335 I St SE
- 913 4th St SE
- 316 I St SE
- 932 4th St SE
- 909 5th St SE
- 921 5th St SE
- 1021 3rd Place SE
- 1043 5th St SE
- 417 G St SE
- 1000 New Jersey Ave SE Unit 608
- 1000 New Jersey Ave SE Unit 516
- 1000 New Jersey Ave SE Unit 528
- 1000 New Jersey Ave SE Unit 216
- 1000 New Jersey Ave SE Unit 515
- 1000 New Jersey Ave SE Unit 709
- 1000 New Jersey Ave SE Unit PH15
- 1000 New Jersey Ave SE Unit 305
- 1000 New Jersey Ave SE Unit 804
- 1000 New Jersey Ave SE Unit 829
- 1000 New Jersey Ave SE Unit 107
