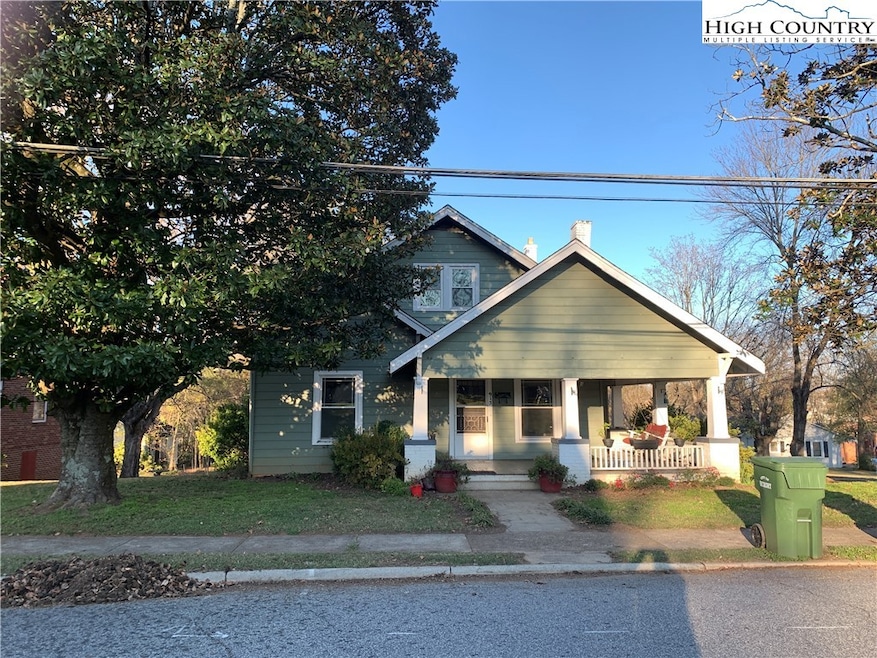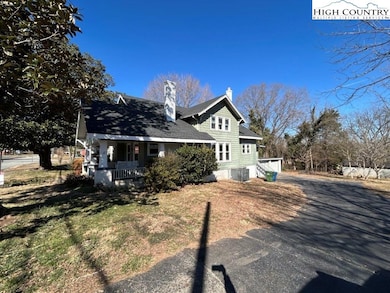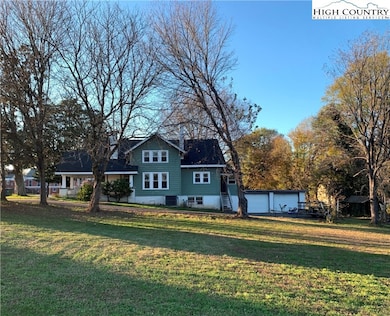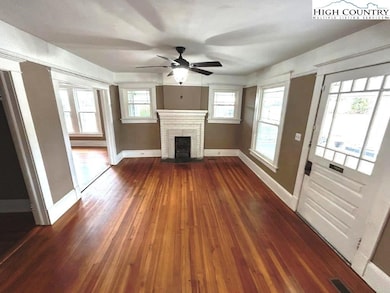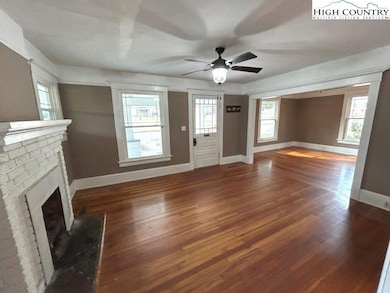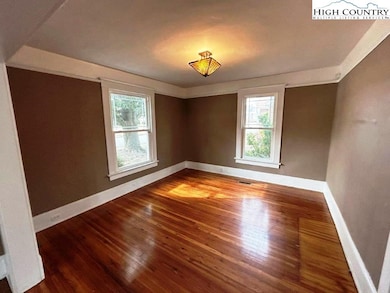
913 9th Ave NE Hickory, NC 28601
Highland NeighborhoodEstimated payment $2,237/month
Highlights
- 2 Fireplaces
- Wrap Around Porch
- 2 Car Garage
- No HOA
- Forced Air Heating and Cooling System
- Wood Siding
About This Home
Huge Price Reduction on this Beautiful 1 1/2 story 5 bedroom home with lots of updates. Large Living Room with fireplace, and the large Dining Room has built-in cabinet. Very nice kitchen has lots of wood counter tops and lots of cabinets with above cabinet lighting.There is also a nice pantry area. The utility area has washer and dryer hookups and full bath. Large primary bedroom has Ensuite bath with soaking tub and walk-in shower. Second bedroom on main level is also large and has 1/2 bath, as well as a vanity in the bedroom. You will also enjoy the den located just off the Living Room. The upper level has three additional bedrooms, a large "play room" and a full bath. There is also a two-bay garage. A part of the lot will be subdivided prior to closing. This lot may be purchased with the home, but the lot is not included in the listing price. This wonderful home is ready for you to move in, so schedule your viewing today!
Home Details
Home Type
- Single Family
Est. Annual Taxes
- $3,423
Year Built
- Built in 1918
Parking
- 2 Car Garage
Home Design
- Wood Frame Construction
- Shingle Roof
- Architectural Shingle Roof
- Wood Siding
- Aluminum Siding
Interior Spaces
- 2,534 Sq Ft Home
- 2-Story Property
- 2 Fireplaces
- Fireplace Features Masonry
- Crawl Space
Kitchen
- Gas Range
- Recirculated Exhaust Fan
- Microwave
- Dishwasher
Bedrooms and Bathrooms
- 5 Bedrooms
Laundry
- Laundry on main level
- Washer and Dryer Hookup
Schools
- Outside Of Area Elementary School
Utilities
- Forced Air Heating and Cooling System
- Heating System Uses Gas
- Electric Water Heater
Additional Features
- Wrap Around Porch
- 0.56 Acre Lot
Community Details
- No Home Owners Association
Listing and Financial Details
- Assessor Parcel Number 371313128515
Map
Home Values in the Area
Average Home Value in this Area
Tax History
| Year | Tax Paid | Tax Assessment Tax Assessment Total Assessment is a certain percentage of the fair market value that is determined by local assessors to be the total taxable value of land and additions on the property. | Land | Improvement |
|---|---|---|---|---|
| 2024 | $3,423 | $401,000 | $16,900 | $384,100 |
| 2023 | $3,423 | $401,000 | $16,900 | $384,100 |
| 2022 | $2,222 | $184,800 | $16,900 | $167,900 |
| 2021 | $2,222 | $184,800 | $16,900 | $167,900 |
| 2020 | $1,301 | $111,900 | $0 | $0 |
| 2019 | $1,301 | $111,900 | $0 | $0 |
| 2018 | $1,217 | $106,600 | $24,400 | $82,200 |
| 2017 | $1,217 | $0 | $0 | $0 |
| 2016 | $1,217 | $0 | $0 | $0 |
| 2015 | $1,156 | $106,600 | $24,400 | $82,200 |
| 2014 | $1,156 | $112,200 | $29,300 | $82,900 |
Property History
| Date | Event | Price | Change | Sq Ft Price |
|---|---|---|---|---|
| 04/23/2025 04/23/25 | Price Changed | $349,900 | -4.1% | $138 / Sq Ft |
| 02/20/2025 02/20/25 | Price Changed | $365,000 | -5.2% | $144 / Sq Ft |
| 01/24/2025 01/24/25 | For Sale | $385,000 | -- | $152 / Sq Ft |
Deed History
| Date | Type | Sale Price | Title Company |
|---|---|---|---|
| Warranty Deed | -- | None Listed On Document | |
| Trustee Deed | $42,525 | None Available |
Mortgage History
| Date | Status | Loan Amount | Loan Type |
|---|---|---|---|
| Open | $75,000 | Credit Line Revolving | |
| Previous Owner | $40,000 | Credit Line Revolving |
Similar Homes in Hickory, NC
Source: High Country Association of REALTORS®
MLS Number: 253449
APN: 3713131285150000
- 987 9th Street Dr NE
- 1010 10th Ave NE
- 1989 10th St SE
- 1049 7th St NE
- 1224 10th St NE
- 1218 12th St NE
- 1322 Main Ave SE Unit 33
- 84 13th St SE
- 93 13th St SE
- 71 14th St SE
- 3895 12th St NE
- 188 13th St SE
- 49 8th St SE
- 1400 6th St NE
- 1386 6th St NE
- 1377 6th St NE
- 1389 6th St NE
- 1424 6th St NE
- 1373 6th St NE
- 1401 6th St NE
