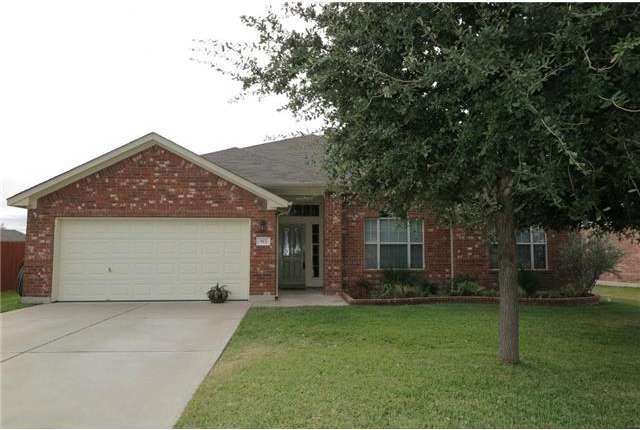
913 Balmoral Castle Ct Pflugerville, TX 78660
Highland Park NeighborhoodHighlights
- Deck
- Family Room with Fireplace
- Covered patio or porch
- Highland Park Elementary School Rated A-
- High Ceiling
- Cul-De-Sac
About This Home
As of November 2022Wonderful home if you love beautiful landscaping & outdoor entertaining or relaxing along with the great indoor features! Lots of perennial plantings that bloom spring/summer. Fabulous outdoor decks & covered tiled patio spaces. Open floor plan. Gaslog fireplace in family room. Four true bedrooms with lots of closet space. Double sinks/separate tub/shower in master. Decorator paint. Carpet in 3 bedrooms only. Workbench /shelving in garage. Refrigerator conveys. New dishwasher 2014. Outdoor storage too!
Home Details
Home Type
- Single Family
Est. Annual Taxes
- $10,677
Year Built
- Built in 2006
Lot Details
- Cul-De-Sac
- Interior Lot
- Level Lot
- Back Yard
HOA Fees
- $28 Monthly HOA Fees
Home Design
- House
- Slab Foundation
- Composition Shingle Roof
Interior Spaces
- 2,101 Sq Ft Home
- High Ceiling
- Gas Log Fireplace
- Window Treatments
- Family Room with Fireplace
- Laundry in Utility Room
Flooring
- Carpet
- Laminate
- Tile
Bedrooms and Bathrooms
- 4 Main Level Bedrooms
- Walk-In Closet
- 2 Full Bathrooms
Home Security
- Security System Owned
- Fire and Smoke Detector
Parking
- Attached Garage
- Single Garage Door
- Garage Door Opener
Outdoor Features
- Deck
- Covered patio or porch
- Rain Gutters
Utilities
- Central Heating
- Heating System Uses Natural Gas
- Underground Utilities
- Electricity To Lot Line
Community Details
- Association fees include common area maintenance
- Built by Lennar Homes
Listing and Financial Details
- Assessor Parcel Number 02844602190000
- 3% Total Tax Rate
Map
Home Values in the Area
Average Home Value in this Area
Property History
| Date | Event | Price | Change | Sq Ft Price |
|---|---|---|---|---|
| 11/04/2022 11/04/22 | Sold | -- | -- | -- |
| 10/06/2022 10/06/22 | Pending | -- | -- | -- |
| 09/21/2022 09/21/22 | For Sale | $450,000 | +97.5% | $214 / Sq Ft |
| 01/14/2015 01/14/15 | Sold | -- | -- | -- |
| 12/06/2014 12/06/14 | Pending | -- | -- | -- |
| 12/04/2014 12/04/14 | For Sale | $227,900 | -- | $108 / Sq Ft |
Tax History
| Year | Tax Paid | Tax Assessment Tax Assessment Total Assessment is a certain percentage of the fair market value that is determined by local assessors to be the total taxable value of land and additions on the property. | Land | Improvement |
|---|---|---|---|---|
| 2023 | $10,677 | $501,748 | $100,000 | $401,748 |
| 2022 | $6,925 | $308,781 | $0 | $0 |
| 2021 | $6,887 | $280,710 | $35,000 | $261,395 |
| 2020 | $6,437 | $255,191 | $35,000 | $220,191 |
| 2018 | $6,484 | $244,107 | $35,000 | $209,107 |
| 2017 | $6,560 | $245,309 | $35,000 | $213,153 |
| 2016 | $5,964 | $223,008 | $35,000 | $188,008 |
| 2015 | $4,525 | $198,306 | $35,000 | $171,530 |
| 2014 | $4,525 | $180,278 | $35,000 | $145,278 |
Mortgage History
| Date | Status | Loan Amount | Loan Type |
|---|---|---|---|
| Open | $337,500 | New Conventional | |
| Previous Owner | $40,000 | Future Advance Clause Open End Mortgage | |
| Previous Owner | $147,900 | New Conventional | |
| Previous Owner | $181,173 | FHA | |
| Previous Owner | $186,735 | FHA | |
| Previous Owner | $178,579 | Purchase Money Mortgage |
Deed History
| Date | Type | Sale Price | Title Company |
|---|---|---|---|
| Deed | -- | Independence Title | |
| Vendors Lien | -- | None Available | |
| Interfamily Deed Transfer | -- | None Available | |
| Vendors Lien | -- | North American Title | |
| Warranty Deed | -- | North American Title |
Similar Homes in Pflugerville, TX
Source: Unlock MLS (Austin Board of REALTORS®)
MLS Number: 4014283
APN: 716589
- 18921 Edinburgh Castle Rd
- 709 Portchester Castle Path
- 704 Abbeyglen Castle Dr
- 701 Portchester Castle Path
- 2700 Shimsham Dr
- 18921 Obed River Dr
- 19000 Obed River Dr
- 725 Noatak Trail
- 1116 Niobrara River Dr
- 909 Niobrara River Dr
- 18525 Mammoth Cave Blvd Unit 1
- 416 Cane River Rd
- 708 Craters of the Moon Blvd
- 18321 Mammoth Cave Blvd
- 18324 Cuyahoga Dr
- 18312 Mammoth Cave Blvd
- 516 Boone Valley Dr
- 18303 Bandelier Dr
- 729 Boone Valley Dr
- 705 Tinton Falls Ln
