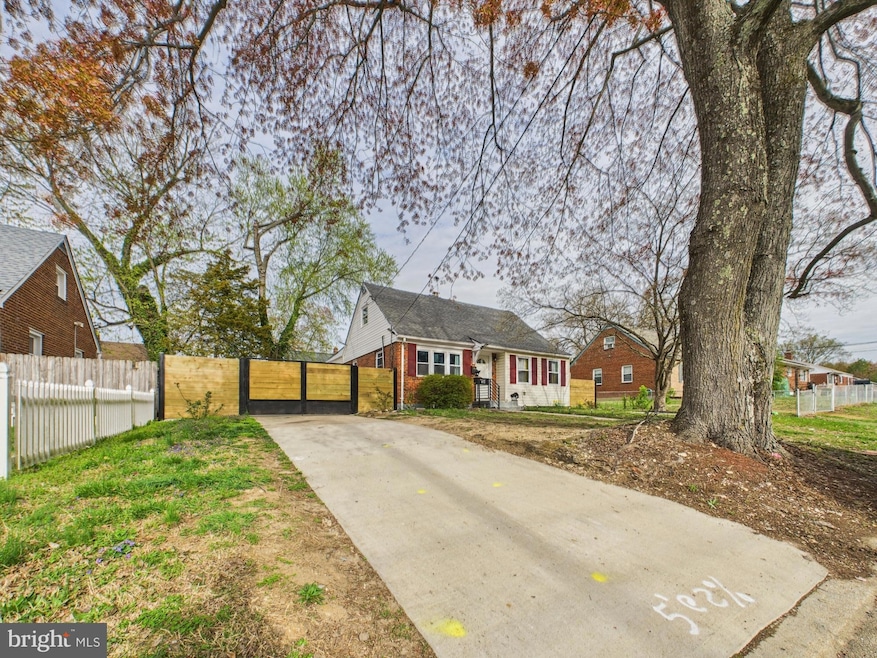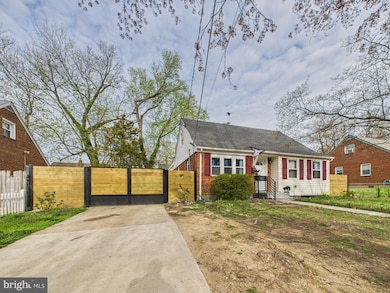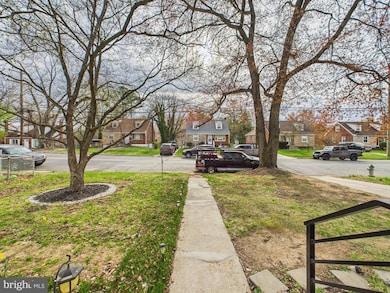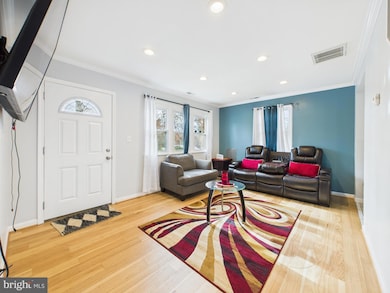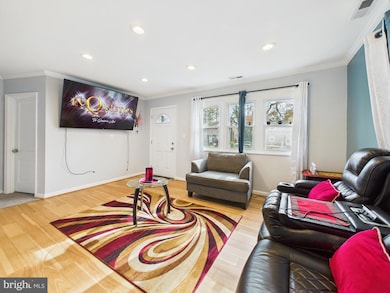
913 Brooke Rd Capitol Heights, MD 20743
Estimated payment $2,892/month
Highlights
- Cape Cod Architecture
- 1 Fireplace
- Central Heating and Cooling System
- Capitol Heights Elementary School Rated 9+
- No HOA
About This Home
Property is eligible for the Bank of America $17,500.00 dollar grant program. Results may vary so please reach out to me so I can connect you with lender who can give you more details about this program. Welcome to this spacious 5-bedroom, 3-bathroom home, offering both comfort and convenience. Situated on a 5,000 square foot lot, this residence boasts a fantastic layout that accommodates a variety of living needs. It has a mix of hardwood floor in living room, carpet in bedrooms and tile in Kitchen area. Bedrooms are very spacious and with some having tons of natural light. Upstairs it has its own private bathroom and master suite. Home also comes with a very spacious parking driveway with its own private gate. The gate and fence have been recently updated. Home is five minute drive from Washington DC and three minute drive from Capital Heights metro station. There's plenty of shopping centers as well with different food restaurants. Schedule your appointment today.
Home Details
Home Type
- Single Family
Est. Annual Taxes
- $5,297
Year Built
- Built in 1950
Lot Details
- 5,200 Sq Ft Lot
- Property is zoned RSF65
Home Design
- Cape Cod Architecture
- Brick Exterior Construction
- Concrete Perimeter Foundation
Interior Spaces
- 1,551 Sq Ft Home
- Property has 2 Levels
- 1 Fireplace
Bedrooms and Bathrooms
Parking
- Driveway
- On-Street Parking
Utilities
- Central Heating and Cooling System
- Electric Water Heater
Community Details
- No Home Owners Association
- Highview Subdivision
Listing and Financial Details
- Tax Lot 7
- Assessor Parcel Number 17181999697
Map
Home Values in the Area
Average Home Value in this Area
Tax History
| Year | Tax Paid | Tax Assessment Tax Assessment Total Assessment is a certain percentage of the fair market value that is determined by local assessors to be the total taxable value of land and additions on the property. | Land | Improvement |
|---|---|---|---|---|
| 2024 | $5,712 | $301,667 | $0 | $0 |
| 2023 | $5,193 | $273,700 | $60,200 | $213,500 |
| 2022 | $4,935 | $257,967 | $0 | $0 |
| 2021 | $4,734 | $242,233 | $0 | $0 |
| 2020 | $4,045 | $226,500 | $45,100 | $181,400 |
| 2019 | $3,837 | $224,367 | $0 | $0 |
| 2018 | $4,459 | $222,233 | $0 | $0 |
| 2017 | $3,895 | $220,100 | $0 | $0 |
| 2016 | -- | $189,767 | $0 | $0 |
| 2015 | $3,693 | $159,433 | $0 | $0 |
| 2014 | $3,693 | $129,100 | $0 | $0 |
Property History
| Date | Event | Price | Change | Sq Ft Price |
|---|---|---|---|---|
| 04/24/2025 04/24/25 | Price Changed | $439,900 | -1.1% | $284 / Sq Ft |
| 04/15/2025 04/15/25 | Price Changed | $444,900 | -1.1% | $287 / Sq Ft |
| 04/04/2025 04/04/25 | For Sale | $449,995 | +18.4% | $290 / Sq Ft |
| 12/22/2021 12/22/21 | Sold | $380,000 | +0.1% | $245 / Sq Ft |
| 12/20/2021 12/20/21 | For Sale | $379,500 | -0.1% | $245 / Sq Ft |
| 12/17/2021 12/17/21 | Off Market | $380,000 | -- | -- |
| 10/22/2021 10/22/21 | For Sale | $379,500 | -- | $245 / Sq Ft |
Deed History
| Date | Type | Sale Price | Title Company |
|---|---|---|---|
| Deed | $380,000 | North Frontier Title | |
| Deed | $141,000 | Lexicon Title Services Llc | |
| Interfamily Deed Transfer | -- | Commonwealth Usa Settlements | |
| Deed | $24,000 | -- |
Mortgage History
| Date | Status | Loan Amount | Loan Type |
|---|---|---|---|
| Previous Owner | $368,600 | New Conventional | |
| Previous Owner | $104,900 | New Conventional | |
| Previous Owner | $105,000 | Stand Alone Second |
Similar Homes in Capitol Heights, MD
Source: Bright MLS
MLS Number: MDPG2147072
APN: 18-1999697
- 1001 Highview Dr
- 5504 Keyworth Ct
- 921 Newington Ct
- 5308 Cumberland St
- 925 Opus Ave
- 5505 Vergo Rd
- 919 Nova Ave
- 1100 Blue Star Ct Unit BR0011
- 5619 Prescott Ct
- 1101 Blue Star Ct Unit BR0010
- 906 Larchmont Ave
- 1110 Ute Way
- 1100 Shumi Ct Unit BR0022
- 1100 Shumi Ct Unit BR0020
- 1102 Shumi Ct Unit BR0023-CEDAR
- 1122 Brooke Rd Unit BR0001
- 605 Elfin Ave
- 1103 Shumi Ct Unit C0021
- 1105 Blue Star Ct Unit BR0008 QUICK MOVE-IN
- 5016 Emo St
