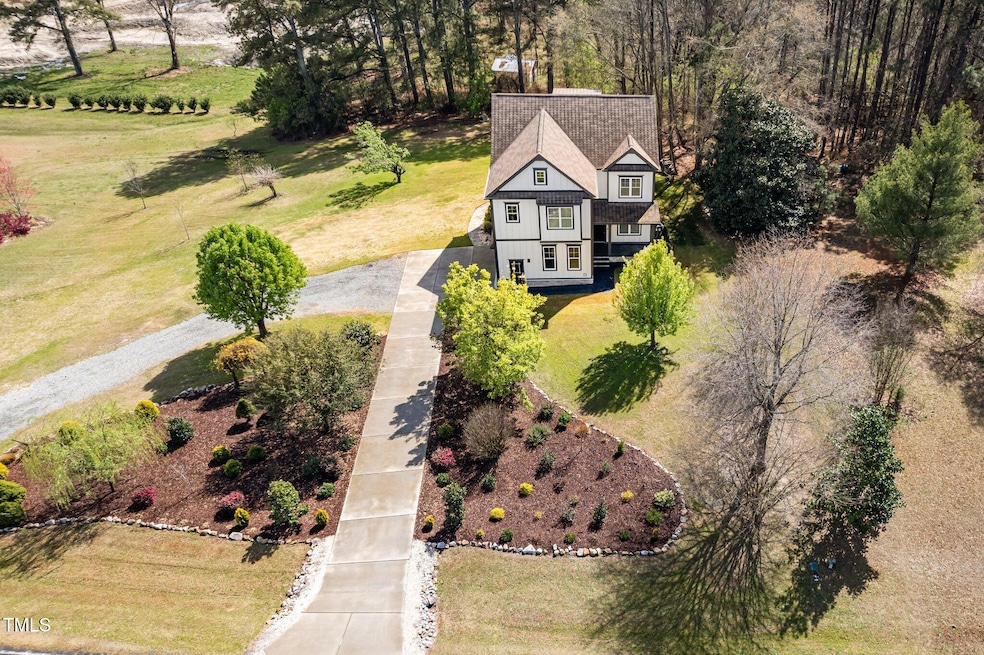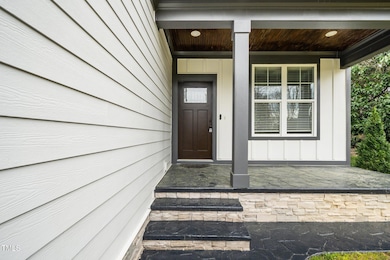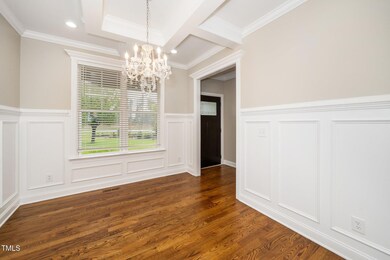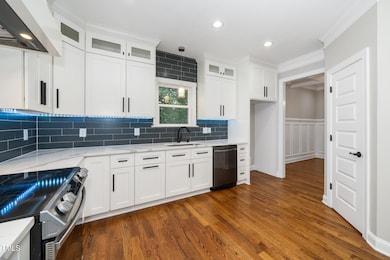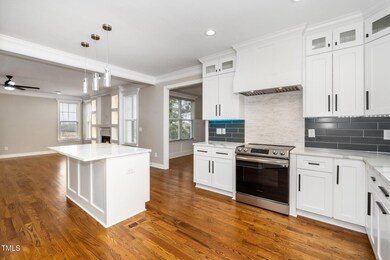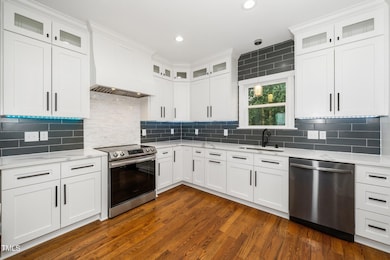
913 Clayton Rd Angier, NC 27501
Pleasant Grove NeighborhoodEstimated payment $4,292/month
Highlights
- Wood Flooring
- Attic
- Sun or Florida Room
- Modernist Architecture
- Bonus Room
- Quartz Countertops
About This Home
This stunning 4- bedroom,1- bonus room, 3.5 bath home on a generous .97-acre lot is design for both comfort and convenience, offering a lifestyle that seamlessly blends modern technology with everyday ease. Kitchen serves as the hearth of the home, featuring an island, stainless still stove, quartz countertops, and a pantry for ample storage, under-cabinet LD lighting.
The large breakfast area and expansive formal dining room make entertaining effortless. The sunroom creates an inviting space to relax year-round.
Upstairs, the primary suite is a true retreat, offering a soaking tub and a spacious walk-in closet. Three additional bedrooms and well-appointed laundry room with built-in cabinetry. The bonus room can be use as a 5th bedroom with it's full bathroom. This home has hardwood flooring and tile in the bathrooms. Outdoor, has a beautiful professional landscaping .
Home Details
Home Type
- Single Family
Est. Annual Taxes
- $2,603
Year Built
- Built in 2022
Lot Details
- 0.97 Acre Lot
- Property fronts a state road
- Landscaped
Parking
- 2 Car Attached Garage
- Side Facing Garage
- Garage Door Opener
- Private Driveway
Home Design
- Modernist Architecture
- Shingle Roof
- Cement Siding
Interior Spaces
- 2,949 Sq Ft Home
- 3-Story Property
- Crown Molding
- Coffered Ceiling
- Tray Ceiling
- Smooth Ceilings
- Ceiling Fan
- Chandelier
- Gas Log Fireplace
- Family Room with Fireplace
- Dining Room
- Bonus Room
- Sun or Florida Room
- Unfinished Attic
Kitchen
- Eat-In Kitchen
- Electric Cooktop
- Dishwasher
- Stainless Steel Appliances
- Kitchen Island
- Quartz Countertops
Flooring
- Wood
- Ceramic Tile
Bedrooms and Bathrooms
- 4 Bedrooms
- Walk-In Closet
- Double Vanity
- Soaking Tub
- Walk-in Shower
Laundry
- Laundry Room
- Sink Near Laundry
Outdoor Features
- Porch
Schools
- Benson Elementary And Middle School
- W Johnston High School
Utilities
- Cooling Available
- Heat Pump System
- Electric Water Heater
- Septic Tank
Community Details
- No Home Owners Association
Listing and Financial Details
- Assessor Parcel Number 13-c-04-033B
Map
Home Values in the Area
Average Home Value in this Area
Tax History
| Year | Tax Paid | Tax Assessment Tax Assessment Total Assessment is a certain percentage of the fair market value that is determined by local assessors to be the total taxable value of land and additions on the property. | Land | Improvement |
|---|---|---|---|---|
| 2024 | $2,343 | $289,210 | $28,200 | $261,010 |
| 2023 | $3,036 | $389,210 | $28,200 | $361,010 |
| 2022 | $1,077 | $131,340 | $28,200 | $103,140 |
| 2021 | $251 | $31,340 | $28,200 | $3,140 |
Property History
| Date | Event | Price | Change | Sq Ft Price |
|---|---|---|---|---|
| 03/27/2025 03/27/25 | For Sale | $730,000 | -- | $248 / Sq Ft |
Similar Homes in Angier, NC
Source: Doorify MLS
MLS Number: 10085088
APN: 13C04033B
- 211 Tobacco Barn Dr
- 180 Packhouse Ct
- 0 Johnston County Rd Unit 10070449
- 4194 Abattoir Rd
- 5148 Benson Rd
- 46 Two Belles Ct
- 164 Sue Dr
- 460 Johnston County Rd
- 123 Godwin Rd
- 226 Marshview Cir
- 7155 Old Fairground Rd
- 100 Preacher Ln
- 0 Langdon Rd Unit 10065238
- 0 Plainview Church Rd
- 114 Twin Springs Ln
- 36 Acres Wiggins Rd
- 285 Old Cabin Ct
- 334 Cabin Grove Ct
- 105 Pinecrest Dr
- 321 Constellation Ct
