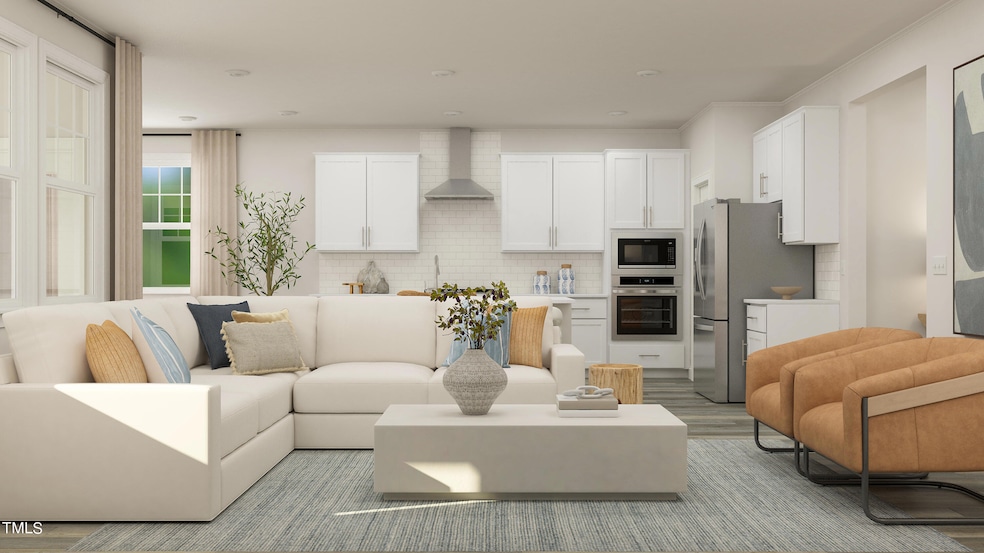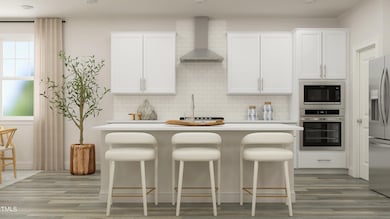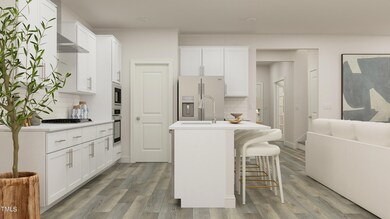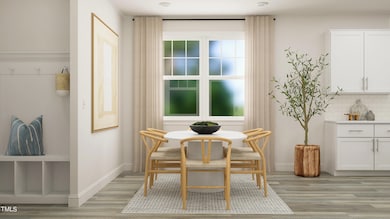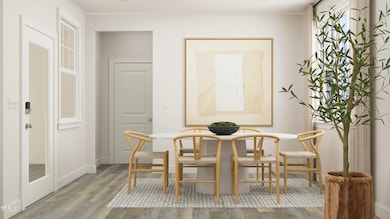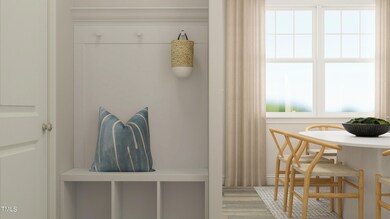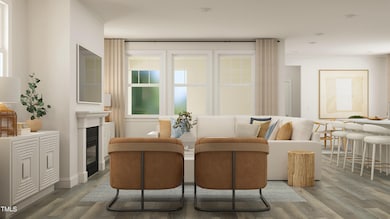
913 Crossbill Dr Knightdale, NC 27545
Shotwell NeighborhoodEstimated payment $2,809/month
Highlights
- Fitness Center
- Open Floorplan
- Main Floor Primary Bedroom
- New Construction
- Clubhouse
- Loft
About This Home
The popular ''Virginia'' new home plan includes first floor guest bedroom and study. Knightdale's new Stoneriver community featuring clubhouse, saltwater pool, yoga studio and fitness room. 42'' kitchen cabinets, Quartz kitchen countertops. Gourmet kitchen appliances includes gas cooktop, chimney hood, and wall oven and wall microwave EVP floors. Screen Porch and covered front porch included. Bonus Room and Storage closet upstairs. Tankless gas water heater provides on demand comfort. Fiber cement siding. Playground and walking trail among community features. Convenient to nearby parks, North Hills/Midtown 12 minutes Fiber internet included in HOA dues. Saltwater pool, clubhouse, fitness center open 24/7 for residents to enjoy. Below market interest rates with use of preferred lender - contact LA for details!
Home Details
Home Type
- Single Family
Est. Annual Taxes
- $763
Year Built
- Built in 2025 | New Construction
HOA Fees
- $94 Monthly HOA Fees
Parking
- 2 Car Attached Garage
- 2 Open Parking Spaces
Home Design
- Home is estimated to be completed on 7/25/25
- Cottage
- Brick or Stone Mason
- Slab Foundation
- Frame Construction
- Architectural Shingle Roof
- Stone Veneer
- Stone
Interior Spaces
- 2,554 Sq Ft Home
- 2-Story Property
- Open Floorplan
- Smooth Ceilings
- Recessed Lighting
- Low Emissivity Windows
- Window Screens
- Entrance Foyer
- Great Room
- Breakfast Room
- Home Office
- Loft
- Screened Porch
- Storage
- Pull Down Stairs to Attic
Kitchen
- Built-In Convection Oven
- Gas Oven
- Cooktop
- Microwave
- Dishwasher
- Kitchen Island
- Disposal
Flooring
- Carpet
- Ceramic Tile
- Luxury Vinyl Tile
Bedrooms and Bathrooms
- 4 Bedrooms
- Primary Bedroom on Main
- Walk-In Closet
- 3 Full Bathrooms
- Double Vanity
- Private Water Closet
- Walk-in Shower
Laundry
- Laundry Room
- Laundry on main level
- Sink Near Laundry
- Washer and Electric Dryer Hookup
Schools
- Hodge Road Elementary School
- Neuse River Middle School
- Knightdale High School
Utilities
- Forced Air Zoned Cooling and Heating System
- Heating System Uses Natural Gas
- Heat Pump System
- High Speed Internet
Additional Features
- Saltwater Pool
- 6,970 Sq Ft Lot
Listing and Financial Details
- Home warranty included in the sale of the property
- Assessor Parcel Number 1733836172
Community Details
Overview
- Association fees include internet
- Stoneriver HOA, Phone Number (919) 847-3003
- Built by Lennar
- Stoneriver Subdivision, Virginia Floorplan
Amenities
- Clubhouse
Recreation
- Community Playground
- Fitness Center
- Community Pool
Map
Home Values in the Area
Average Home Value in this Area
Tax History
| Year | Tax Paid | Tax Assessment Tax Assessment Total Assessment is a certain percentage of the fair market value that is determined by local assessors to be the total taxable value of land and additions on the property. | Land | Improvement |
|---|---|---|---|---|
| 2024 | $763 | $80,000 | $80,000 | $0 |
Property History
| Date | Event | Price | Change | Sq Ft Price |
|---|---|---|---|---|
| 04/11/2025 04/11/25 | Price Changed | $474,990 | +26.7% | $186 / Sq Ft |
| 04/10/2025 04/10/25 | For Sale | $374,990 | -- | $147 / Sq Ft |
Deed History
| Date | Type | Sale Price | Title Company |
|---|---|---|---|
| Special Warranty Deed | $5,778,500 | None Listed On Document | |
| Special Warranty Deed | $5,778,500 | None Listed On Document |
Similar Homes in Knightdale, NC
Source: Doorify MLS
MLS Number: 10088333
APN: 1733.04-83-6172-000
- 1029 Dillon Lake Dr
- 921 Kinglet House Rd
- 1248 Hardin Hill Ln
- 1268 Hardin Hill Ln
- 427 Rowe Way
- 431 Rowe Way
- 437 Rowe Way
- 1228 Hardin Hill Ln
- 1236 Hardin Hill Ln
- 1252 Hardin Hill Ln
- 1224 Hardin Hill Ln
- 1260 Hardin Hill Ln
- 1264 Hardin Hill Ln
- 1024 Dillon Lake Dr
- 1645 Goldfinch Perch Ln
- 1653 Goldfinch Perch Ln
- 808 Basswood Glen Trail
- 802 Basswood Glen Trail
- 1260 Hazelnut Ridge Ln
- 1717 Goldfinch Perch Ln
