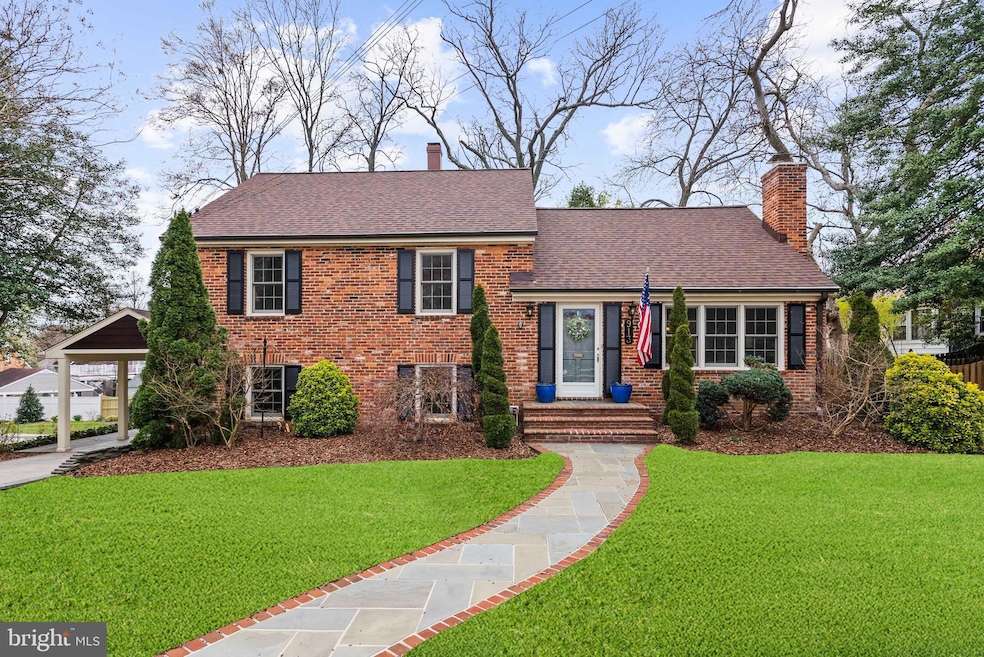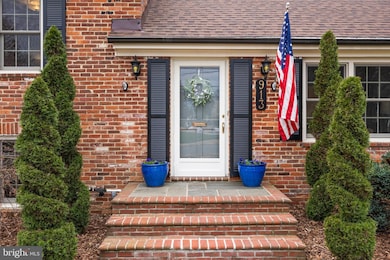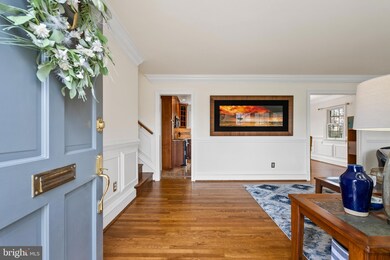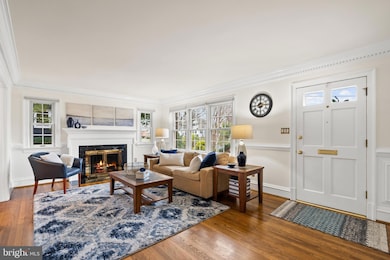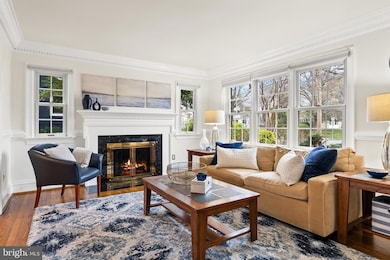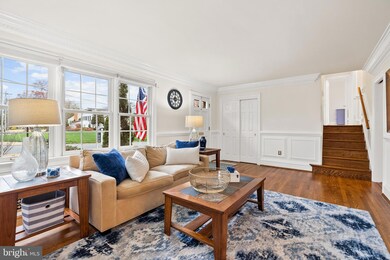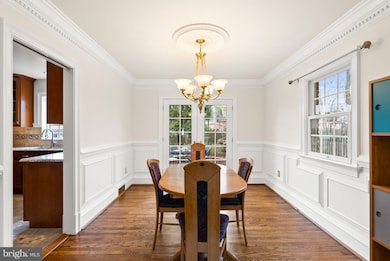
913 Croton Dr Alexandria, VA 22308
Highlights
- Gourmet Kitchen
- View of Trees or Woods
- Traditional Floor Plan
- Waynewood Elementary School Rated A-
- Private Lot
- Wood Flooring
About This Home
As of April 2025OPEN HOUSE CANCELLED FOR SUNDAY 4/6/25. HOME IS UNDER CONTRACT
Welcome to 913 Croton Drive – a stately and updated Brick Swarthmore model sited on an attractive lot in the heart of Wonderful Waynewood in the coveted Fort Hunt Community. Four (4) beds, Two (2) full beautifully renovated baths. Nestled on a serene street and just a short stroll to the George Washington Parkway bike path, Waynewood Elementary School and Waynewood Pool Park (pool membership required).
This attractive residence has undergone striking renovations. Incredible gorgeous custom millwork and high-end custom tiling are found throughout the home.
Walk up the flagstone and brick walkway, upon entering, you are greeted by gleaming hardwood flooring leading to a spacious and sun-drenched living room. A cozy wood-burning fireplace, with a black marble surround creates a welcoming ambiance. Additional main living level highlights include an updated kitchen, and a formal dining room. French doors open to the rear yard, highlighted by an expansive custom hardscaping and multilevel patios encasing stunning landscaping. Experience beautiful azaleas, roses, hydrangeas, hostas and other blooming bulbs that add color nearly year-round. Enjoy privacy fencing and mature trees, making the backyard perfect for outdoor entertainment and relaxation.
The renovated gourmet kitchen boasts striking granite countertops, custom maple cabinetry, under cabinet lighting, stainless-steel appliances, with a lovely tile backsplash.
On the bedroom level, relish the original hardwood, and three bright and spacious bedrooms. Additional bedroom level highlights include custom millwork, a spacious full bath with double vanities and a tub/shower.
One level up from the bedroom level is an additional sunny and large bedroom with its own HVAC system, and storage closet. Expansion opportunities to turn this into a primary en-suite await. There is access to an additional attic level with storage that can also be finished off if desired to provide additional interior square footage.
The lowest level of the home offers a versatile family room, a custom gas fireplace with a stone façade, a second updated bathroom, access to the carport (with an EV Charger), a laundry room with utility sink, and additional creative storage spaces.
The over-sized carport doubles as a covered patio complete with recessed lighting and overhead fans for entertaining on warm evenings. The backyard is simply paradise with extensive hardscaping and an all-brick outdoor chimney for warmth, ambience and smores year-round. There is a storage shed as well as an additional work shed with full electric available, ready for any hobbies. There is a whole house generator to insure you always have power.
Recent updates include a new roof in 2023, new HVAC in upper level 2022, EV Charging station and Induction Stove 2022.
Waynewood is more than just a neighborhood; it's a true community. This home is conveniently walkable to Fort Hunt Park, Waynewood Pool and Park, and, of course, the highly regarded Waynewood Elementary School nestled within the community.
Embrace the delightful surroundings, as the Potomac River beckons you to explore its scenic bike and walking trail along the George Washington Memorial Parkway. If you're an outdoor enthusiast who loves running, biking, or simply being in nature while staying close to the city, Waynewood has it all. Enjoy a lovely commute to Old Town, the District, Fort Belvoir, and the Pentagon, or opt for eco-friendly alternatives like biking along the picturesque George Washington Parkway or utilizing the convenient Metro Bus service to the Huntington Metro or the 11Y/F19 bus, providing carless commuting options to Old Town and downtown DC.
There's truly nothing left to do but move in and begin relishing the coveted Fort Hunt Lifestyle. Welcome home!
Home Details
Home Type
- Single Family
Est. Annual Taxes
- $10,538
Year Built
- Built in 1957 | Remodeled in 2018
Lot Details
- 0.25 Acre Lot
- Stone Retaining Walls
- Landscaped
- Extensive Hardscape
- Private Lot
- Premium Lot
- Level Lot
- Sprinkler System
- Back Yard Fenced and Front Yard
- Property is in very good condition
- Property is zoned 130, R-3(RESIDENTIAL 3 DU/AC)
Home Design
- Split Level Home
- Brick Exterior Construction
- Slab Foundation
- Architectural Shingle Roof
Interior Spaces
- Property has 4 Levels
- Traditional Floor Plan
- Crown Molding
- Wainscoting
- Ceiling Fan
- Recessed Lighting
- 2 Fireplaces
- Wood Burning Fireplace
- Gas Fireplace
- Double Pane Windows
- Window Treatments
- Entrance Foyer
- Family Room
- Living Room
- Formal Dining Room
- Wood Flooring
- Views of Woods
- Fire Sprinkler System
- Attic
Kitchen
- Gourmet Kitchen
- Stove
- Microwave
- Dishwasher
- Stainless Steel Appliances
- Upgraded Countertops
- Disposal
Bedrooms and Bathrooms
- 4 Bedrooms
Laundry
- Laundry Room
- Dryer
- Washer
Finished Basement
- Laundry in Basement
- Crawl Space
Parking
- 4 Parking Spaces
- 2 Driveway Spaces
- 2 Attached Carport Spaces
- Electric Vehicle Home Charger
Outdoor Features
- Brick Porch or Patio
- Exterior Lighting
- Shed
Schools
- Waynewood Elementary School
- Sandburg Middle School
- West Potomac High School
Utilities
- Central Heating and Cooling System
- Power Generator
- Natural Gas Water Heater
Additional Features
- Energy-Efficient Windows
- Suburban Location
Community Details
- No Home Owners Association
- Waynewood Subdivision
Listing and Financial Details
- Tax Lot 32
- Assessor Parcel Number 1024 05060032
Map
Home Values in the Area
Average Home Value in this Area
Property History
| Date | Event | Price | Change | Sq Ft Price |
|---|---|---|---|---|
| 04/14/2025 04/14/25 | Sold | $1,075,000 | 0.0% | $480 / Sq Ft |
| 04/05/2025 04/05/25 | Pending | -- | -- | -- |
| 04/03/2025 04/03/25 | For Sale | $1,075,000 | +22.9% | $480 / Sq Ft |
| 04/28/2021 04/28/21 | Sold | $875,000 | 0.0% | $391 / Sq Ft |
| 03/30/2021 03/30/21 | Pending | -- | -- | -- |
| 03/18/2021 03/18/21 | For Sale | $875,000 | -- | $391 / Sq Ft |
Tax History
| Year | Tax Paid | Tax Assessment Tax Assessment Total Assessment is a certain percentage of the fair market value that is determined by local assessors to be the total taxable value of land and additions on the property. | Land | Improvement |
|---|---|---|---|---|
| 2024 | $11,093 | $894,930 | $353,000 | $541,930 |
| 2023 | $10,968 | $918,690 | $360,000 | $558,690 |
| 2022 | $9,756 | $803,180 | $315,000 | $488,180 |
| 2021 | $9,273 | $748,440 | $315,000 | $433,440 |
| 2020 | $8,911 | $714,460 | $315,000 | $399,460 |
| 2019 | $8,399 | $670,330 | $297,000 | $373,330 |
| 2018 | $7,709 | $670,330 | $297,000 | $373,330 |
| 2017 | $7,917 | $644,970 | $286,000 | $358,970 |
| 2016 | $7,914 | $644,970 | $286,000 | $358,970 |
| 2015 | $7,640 | $644,970 | $286,000 | $358,970 |
| 2014 | $7,476 | $631,930 | $280,000 | $351,930 |
Mortgage History
| Date | Status | Loan Amount | Loan Type |
|---|---|---|---|
| Closed | $700,000 | New Conventional | |
| Closed | $700,000 | New Conventional | |
| Previous Owner | $373,000 | New Conventional | |
| Previous Owner | $504,000 | New Conventional | |
| Previous Owner | $246,500 | No Value Available |
Deed History
| Date | Type | Sale Price | Title Company |
|---|---|---|---|
| Deed | $875,000 | Commonwealth Land Title | |
| Deed | $875,000 | Mbh Settlement Group Lc | |
| Deed | $630,000 | -- | |
| Deed | $259,500 | -- |
Similar Homes in Alexandria, VA
Source: Bright MLS
MLS Number: VAFX2225818
APN: 1024-05060032
- 913 Dewolfe Dr
- 902 Emerald Dr
- 1106 Emerald Dr
- 8318 Felton Ln
- 8620 Conover Place
- 1128 Alden Rd
- 8317 Lilac Ln
- 1112 Neal Dr
- 8402 Crossley Place
- 8513 Buckboard Dr
- 8709 Fort Hunt Rd
- 1205 Collingwood Rd
- 836 Herbert Springs Rd
- 8717 Parry Ln
- 1806 Stirrup Ln
- 1801 Hackamore Ln
- 1903 Leo Ln
- 8280 Colling Manor Ct
- 8272 Colling Manor Ct
- 8268 Colling Manor Ct
