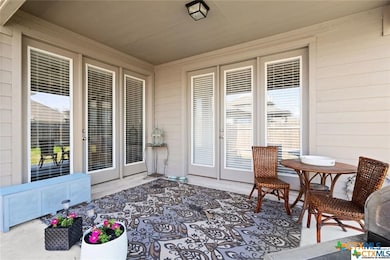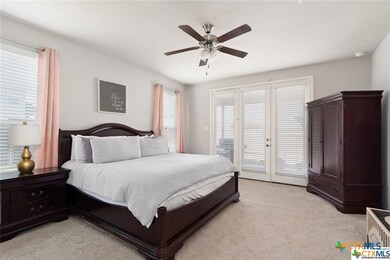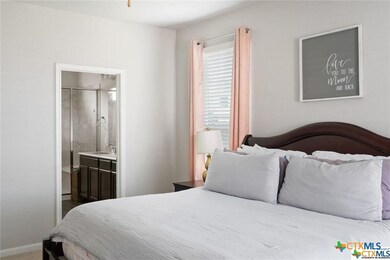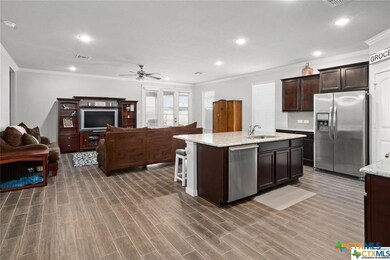
913 Cypress Mill New Braunfels, TX 78130
South New Braunfels NeighborhoodEstimated payment $2,464/month
Highlights
- Open Floorplan
- Traditional Architecture
- Community Pool
- Clear Springs Elementary School Rated A-
- Granite Countertops
- Porch
About This Home
Your new home in the sought-after neighborhood of Avery Park, New Braunfels, Texas, this exquisite 4 bedroom, 3 bath home offers an ideal blend of comfort and sophistication. The spacious and open floor plan provides ample space for both relaxation and entertainment. The modern kitchen, with ample counter space, flows seamlessly into a cozy living area, making it perfect for gathering with family and friends. Each bedroom is a retreat of its own, especially the luxurious master suite with its private bath. The private backyard is ideal for Texas BBQ's. The neighborhood further provides an HOA swimming pool and playground/park. Don't miss the opportunity to live in a prime location
Listing Agent
United Realty Group of Texas Brokerage Phone: (210) 710-8434 License #0367649
Home Details
Home Type
- Single Family
Est. Annual Taxes
- $6,905
Year Built
- Built in 2018
Lot Details
- 7,523 Sq Ft Lot
- Back Yard Fenced
Parking
- 3 Car Garage
Home Design
- Traditional Architecture
- Brick Exterior Construction
- Slab Foundation
- Frame Construction
Interior Spaces
- 2,214 Sq Ft Home
- Property has 1 Level
- Open Floorplan
- Ceiling Fan
- Entrance Foyer
- Fire and Smoke Detector
Kitchen
- Cooktop
- Dishwasher
- Kitchen Island
- Granite Countertops
- Disposal
Flooring
- Carpet
- Ceramic Tile
Bedrooms and Bathrooms
- 4 Bedrooms
- Walk-In Closet
- 3 Full Bathrooms
- Shower Only
- Walk-in Shower
Laundry
- Laundry Room
- Laundry on main level
- Washer and Electric Dryer Hookup
Schools
- Clear Spring Elementary School
- Canyon Middle School
- Canyon High School
Utilities
- Cooling Available
- Heating Available
- Electric Water Heater
- High Speed Internet
- Cable TV Available
Additional Features
- Porch
- City Lot
Listing and Financial Details
- Legal Lot and Block 3 / B
- Assessor Parcel Number 158488
- Seller Will Consider Concessions
- $3 Seller Concession
Community Details
Overview
- Property has a Home Owners Association
- Goodwin Management Association
- Avery Park Subdivision
Recreation
- Community Playground
- Community Pool
- Community Spa
Map
Home Values in the Area
Average Home Value in this Area
Tax History
| Year | Tax Paid | Tax Assessment Tax Assessment Total Assessment is a certain percentage of the fair market value that is determined by local assessors to be the total taxable value of land and additions on the property. | Land | Improvement |
|---|---|---|---|---|
| 2024 | $6,905 | $380,975 | $44,177 | $336,798 |
| 2023 | $7,555 | $414,807 | $62,299 | $352,508 |
| 2022 | $7,951 | $391,204 | $42,481 | $348,723 |
| 2021 | $6,303 | $293,955 | $30,500 | $263,455 |
| 2020 | $6,012 | $274,507 | $24,582 | $249,925 |
| 2019 | $6,054 | $267,882 | $24,582 | $243,300 |
| 2018 | $316 | $14,007 | $14,007 | $0 |
| 2017 | $54 | $14,007 | $14,007 | $0 |
| 2016 | $318 | $14,007 | $14,007 | $0 |
Property History
| Date | Event | Price | Change | Sq Ft Price |
|---|---|---|---|---|
| 01/31/2025 01/31/25 | For Sale | $338,500 | +22.8% | $153 / Sq Ft |
| 07/16/2018 07/16/18 | Off Market | -- | -- | -- |
| 04/13/2018 04/13/18 | Sold | -- | -- | -- |
| 03/14/2018 03/14/18 | Pending | -- | -- | -- |
| 02/02/2018 02/02/18 | For Sale | $275,734 | -- | $124 / Sq Ft |
Deed History
| Date | Type | Sale Price | Title Company |
|---|---|---|---|
| Warranty Deed | -- | Dhi Title |
Mortgage History
| Date | Status | Loan Amount | Loan Type |
|---|---|---|---|
| Open | $209,116 | FHA |
Similar Homes in New Braunfels, TX
Source: Central Texas MLS (CTXMLS)
MLS Number: 569664
APN: 1G0135-110B-00300-0-00
- 2236 Lighthouse Dr
- 2275 Clover Ridge
- 2257 Falcon Way
- 2272 Olive Hill Dr
- 2276 Olive Hill Dr
- 2297 Olive Hill Dr
- 2284 Hawk Dr
- 1787 Pieper Rd
- 967 Pumpkin Ridge
- 774 Andora Dr
- 918 Pumpkin Ridge
- 962 Pumpkin Ridge
- 966 Pumpkin Ridge
- 761 Tomah Dr
- 767 Spectrum Dr
- 750 Great Oaks Dr
- 2083 Kinglake Gate
- 2079 Kinglake Gate
- 737 Great Oaks Dr






