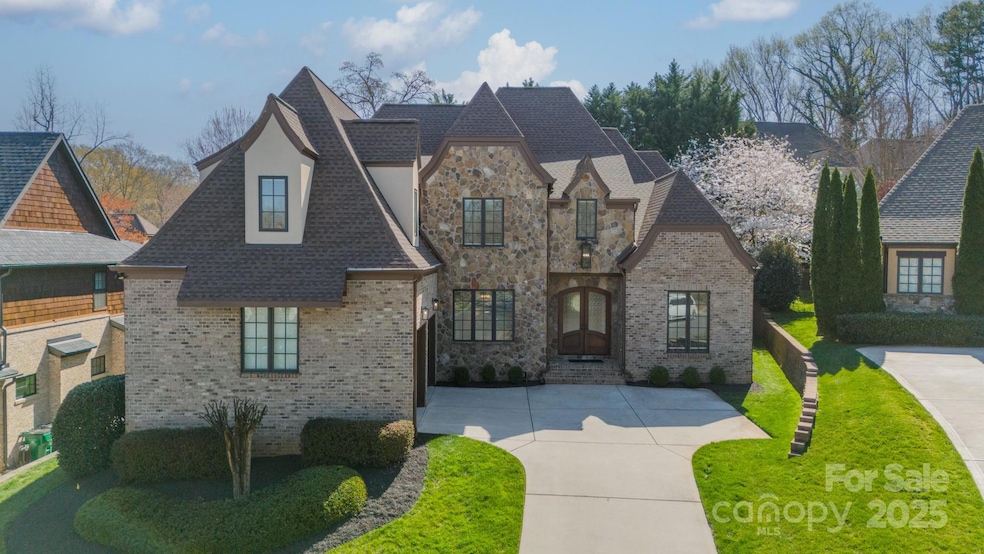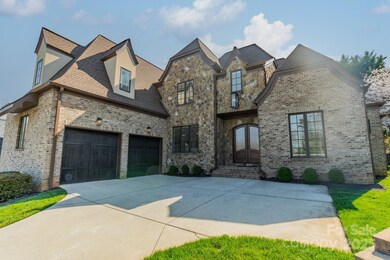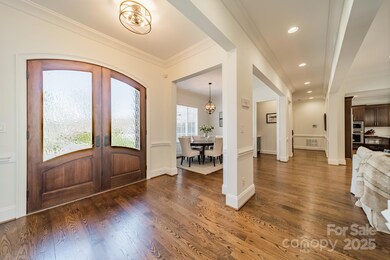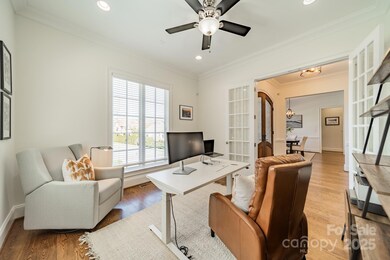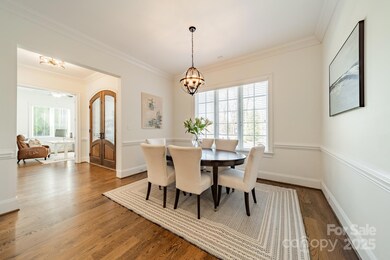
913 Dacavin Dr Charlotte, NC 28226
Olde Providence NeighborhoodEstimated payment $7,931/month
Highlights
- Open Floorplan
- Private Lot
- Wooded Lot
- Sharon Elementary Rated A-
- Pond
- Transitional Architecture
About This Home
Stunning, move-in ready home showcasing high ceilings, open floor plan & beautiful hardwoods. Custom built home in the highly sought-after Chambery neighborhood, minutes from SouthPark shopping & dining. The heart of the home is the chef’s dream kitchen, featuring two islands, top-tier Thermador appliances, 6-burner gas cooktop, pot filler, spacious walk-in pantry, built-in refrigerator & wine fridge. The inviting great room is designed for both relaxation & entertaining, featuring a fireplace, custom built-ins, & expansive sliding doors opening to a covered back porch. Enjoy this outdoor living space year-round with its own fireplace, surround sound & motorized retractable screens. Main-level primary retreat with spa-like bath, large walk-in shower & 2 custom walk-in closets. Upstairs, 3 add'l en-suite bedrooms + versatile bonus room w/ a wet bar. New roof (2022), 8-zone HVAC system & walk-in attic storage. Walkable to Olde Providence Swim & Racquet Club & an easy drive to Uptown.
Listing Agent
Dickens Mitchener & Associates Inc Brokerage Email: lcarter@dickensmitchener.com License #297256

Co-Listing Agent
Dickens Mitchener & Associates Inc Brokerage Email: lcarter@dickensmitchener.com License #170833
Home Details
Home Type
- Single Family
Est. Annual Taxes
- $7,895
Year Built
- Built in 2010
Lot Details
- Private Lot
- Irrigation
- Wooded Lot
- Property is zoned N1-A
HOA Fees
- $72 Monthly HOA Fees
Parking
- 2 Car Attached Garage
- Driveway
Home Design
- Transitional Architecture
- Brick Exterior Construction
- Stone Siding
Interior Spaces
- 2-Story Property
- Open Floorplan
- Wet Bar
- Ceiling Fan
- Insulated Windows
- Mud Room
- Entrance Foyer
- Great Room with Fireplace
- Screened Porch
- Crawl Space
- Home Security System
- Laundry Room
Kitchen
- Convection Oven
- Gas Cooktop
- Range Hood
- Warming Drawer
- Microwave
- Plumbed For Ice Maker
- Dishwasher
- Kitchen Island
- Disposal
Flooring
- Wood
- Tile
Bedrooms and Bathrooms
- Walk-In Closet
Outdoor Features
- Pond
- Fireplace in Patio
Schools
- Sharon Elementary School
- Carmel Middle School
- South Mecklenburg High School
Utilities
- Zoned Heating and Cooling
- Heat Pump System
- Electric Water Heater
- Cable TV Available
Listing and Financial Details
- Assessor Parcel Number 187-271-60
Community Details
Overview
- Red Rock Management Association, Phone Number (888) 757-3376
- Chambery Subdivision
- Mandatory home owners association
Recreation
- Trails
Map
Home Values in the Area
Average Home Value in this Area
Tax History
| Year | Tax Paid | Tax Assessment Tax Assessment Total Assessment is a certain percentage of the fair market value that is determined by local assessors to be the total taxable value of land and additions on the property. | Land | Improvement |
|---|---|---|---|---|
| 2023 | $7,895 | $1,057,400 | $202,000 | $855,400 |
| 2022 | $7,636 | $778,300 | $150,000 | $628,300 |
| 2021 | $7,625 | $778,300 | $150,000 | $628,300 |
| 2020 | $7,618 | $778,300 | $150,000 | $628,300 |
| 2019 | $7,602 | $778,300 | $150,000 | $628,300 |
| 2018 | $8,390 | $630,500 | $120,000 | $510,500 |
| 2017 | $8,224 | $630,500 | $120,000 | $510,500 |
| 2016 | $8,215 | $630,500 | $120,000 | $510,500 |
| 2015 | $8,203 | $630,500 | $120,000 | $510,500 |
| 2014 | $8,160 | $641,700 | $150,000 | $491,700 |
Property History
| Date | Event | Price | Change | Sq Ft Price |
|---|---|---|---|---|
| 03/28/2025 03/28/25 | For Sale | $1,290,000 | +36.5% | $311 / Sq Ft |
| 07/20/2021 07/20/21 | Sold | $945,000 | -1.6% | $228 / Sq Ft |
| 06/04/2021 06/04/21 | Pending | -- | -- | -- |
| 05/07/2021 05/07/21 | Price Changed | $960,000 | -2.0% | $231 / Sq Ft |
| 04/02/2021 04/02/21 | For Sale | $980,000 | +18.8% | $236 / Sq Ft |
| 04/20/2018 04/20/18 | Sold | $825,000 | -2.4% | $199 / Sq Ft |
| 03/13/2018 03/13/18 | Pending | -- | -- | -- |
| 03/02/2018 03/02/18 | For Sale | $845,000 | +2.4% | $203 / Sq Ft |
| 05/31/2017 05/31/17 | Sold | $825,000 | -2.4% | $199 / Sq Ft |
| 04/14/2017 04/14/17 | Pending | -- | -- | -- |
| 01/22/2017 01/22/17 | For Sale | $845,000 | -- | $203 / Sq Ft |
Deed History
| Date | Type | Sale Price | Title Company |
|---|---|---|---|
| Deed | -- | None Listed On Document | |
| Warranty Deed | $945,000 | Investors Title Company | |
| Warranty Deed | $825,000 | Investors Title | |
| Warranty Deed | $825,000 | Investors Title Insurance Co | |
| Warranty Deed | $114,000 | None Available | |
| Warranty Deed | $390,000 | Colonial Title Company |
Mortgage History
| Date | Status | Loan Amount | Loan Type |
|---|---|---|---|
| Previous Owner | $756,000 | New Conventional | |
| Previous Owner | $510,400 | New Conventional | |
| Previous Owner | $550,000 | New Conventional | |
| Previous Owner | $695,000 | Adjustable Rate Mortgage/ARM | |
| Previous Owner | $200,000 | Credit Line Revolving | |
| Previous Owner | $417,000 | New Conventional | |
| Previous Owner | $417,000 | New Conventional |
Similar Homes in Charlotte, NC
Source: Canopy MLS (Canopy Realtor® Association)
MLS Number: 4238298
APN: 187-271-60
- 820 River Oaks Ln Unit 3A
- 800 River Oaks Ln
- 315 Audrey Place Unit 5
- 301 Audrey Place Unit 8
- 703 Sainte Rose Ln
- 309 Audrey Place Unit 6
- 401 Audrey Place Unit 3
- 317 Audrey Place Unit 4
- 405 Audrey Place Unit 2
- 409 Audrey Place Unit 1
- 2310 La Maison Dr
- 6200 Old Providence Rd
- 1437 Jules Ct
- 1419 Jules Ct
- 501 River Oaks Ln
- 1200 Blueberry Ln
- 2209 Vauxhall Ct
- 6200 Summertree Ln
- 2305 Flintwood Ln
- 6519 Summertree Ln
