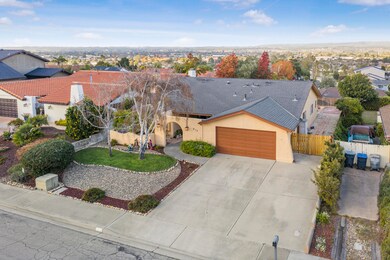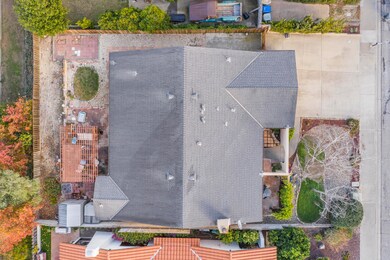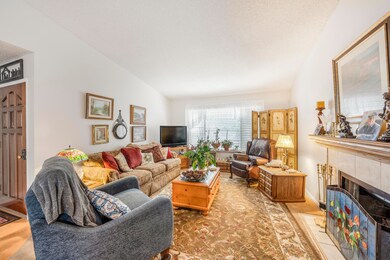
913 E Fir Ave Lompoc, CA 93436
East Lompoc NeighborhoodHighlights
- City View
- Traditional Architecture
- No HOA
- Property is near a park
- Wood Flooring
- Den
About This Home
As of February 2025For the very first time, this stunning custom-built home is available on the market! Thoughtfully designed and meticulously cared for, this four-bedroom, two-bathroom gem is the perfect blend of comfort and charm.
Step into a spacious living room that invites you to unwind and a cozy family room complete with a welcoming fireplace - perfect for gathering with loved ones on chilly evenings. The open layout ensures there's plenty of room for entertaining or simply enjoying quiet moments at home.
The backyard is a true highlight, offering breathtaking city views that are sure to wow your guests or become your private sanctuary for peaceful sunsets.
This home boasts practical updates like a brand-new roof and an upgraded electrical panel, giving you peace of mind as you settle in.
Last Agent to Sell the Property
Berkshire Hathaway HomeServices California Properties License #01457482

Co-Listed By
Ursula Santana
Big Block Realty, Inc. License #01965452
Last Buyer's Agent
Non Member Agent
Non Member Office
Home Details
Home Type
- Single Family
Est. Annual Taxes
- $881
Year Built
- Built in 1980
Lot Details
- 6,970 Sq Ft Lot
- Level Lot
- Property is in excellent condition
Parking
- Garage
Property Views
- City
- Mountain
Home Design
- Traditional Architecture
- Slab Foundation
- Composition Roof
- Stucco
Interior Spaces
- 1,926 Sq Ft Home
- 1-Story Property
- Ceiling Fan
- Skylights
- Blinds
- Family Room
- Living Room with Fireplace
- Dining Area
- Den
- Laundry Room
Kitchen
- Stove
- Dishwasher
- Trash Compactor
Flooring
- Wood
- Carpet
- Laminate
Bedrooms and Bathrooms
- 4 Bedrooms
- 2 Full Bathrooms
Location
- Property is near a park
- Property near a hospital
- Property is near schools
Utilities
- Cooling Available
Community Details
- No Home Owners Association
Listing and Financial Details
- Assessor Parcel Number 085-470-044
- Seller Concessions Offered
- Seller Will Consider Concessions
Map
Home Values in the Area
Average Home Value in this Area
Property History
| Date | Event | Price | Change | Sq Ft Price |
|---|---|---|---|---|
| 02/05/2025 02/05/25 | Sold | $690,000 | +3.0% | $358 / Sq Ft |
| 01/06/2025 01/06/25 | Pending | -- | -- | -- |
| 01/03/2025 01/03/25 | For Sale | $670,000 | -- | $348 / Sq Ft |
Tax History
| Year | Tax Paid | Tax Assessment Tax Assessment Total Assessment is a certain percentage of the fair market value that is determined by local assessors to be the total taxable value of land and additions on the property. | Land | Improvement |
|---|---|---|---|---|
| 2023 | $881 | $221,764 | $69,025 | $152,739 |
| 2022 | $2,415 | $217,417 | $67,672 | $149,745 |
| 2021 | $2,439 | $213,155 | $66,346 | $146,809 |
| 2020 | $2,413 | $210,970 | $65,666 | $145,304 |
| 2019 | $2,371 | $206,834 | $64,379 | $142,455 |
| 2018 | $2,333 | $202,779 | $63,117 | $139,662 |
| 2017 | $2,289 | $198,804 | $61,880 | $136,924 |
| 2016 | $2,246 | $194,907 | $60,667 | $134,240 |
| 2014 | $2,195 | $188,220 | $58,586 | $129,634 |
Mortgage History
| Date | Status | Loan Amount | Loan Type |
|---|---|---|---|
| Open | $515,000 | VA | |
| Previous Owner | $265,827 | VA | |
| Previous Owner | $290,207 | VA | |
| Previous Owner | $292,769 | VA | |
| Previous Owner | $295,000 | VA | |
| Previous Owner | $246,525 | VA | |
| Previous Owner | $253,021 | New Conventional | |
| Previous Owner | $258,000 | Unknown | |
| Previous Owner | $142,500 | Unknown | |
| Previous Owner | $100,000 | Credit Line Revolving | |
| Previous Owner | $141,669 | Unknown |
Deed History
| Date | Type | Sale Price | Title Company |
|---|---|---|---|
| Grant Deed | $690,000 | First American Title | |
| Grant Deed | -- | First American Title | |
| Gift Deed | -- | None Available | |
| Interfamily Deed Transfer | -- | Orange Coast Title |
Similar Homes in Lompoc, CA
Source: Santa Barbara Multiple Listing Service
MLS Number: 25-16
APN: 085-470-044






