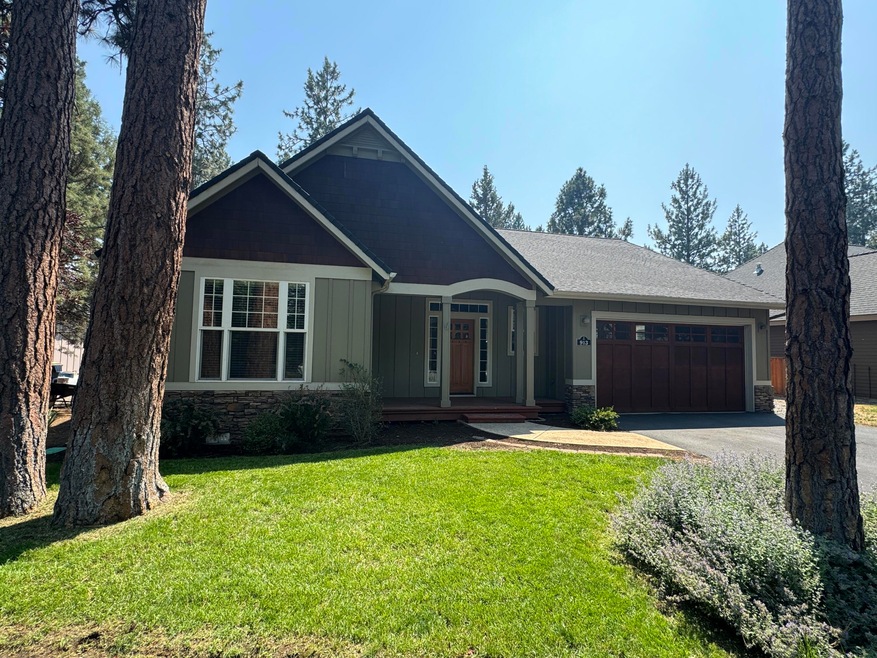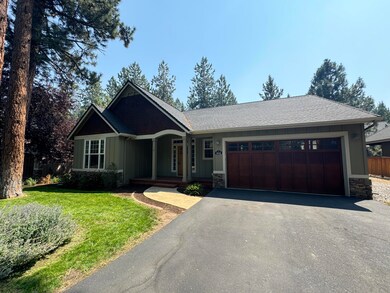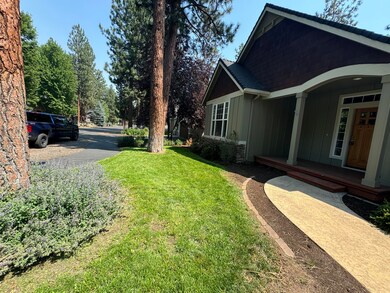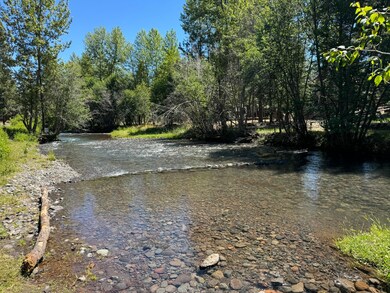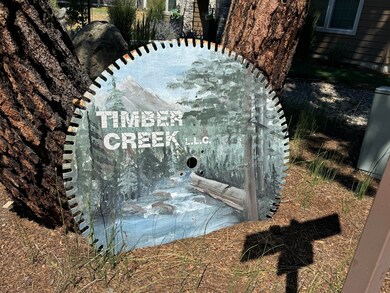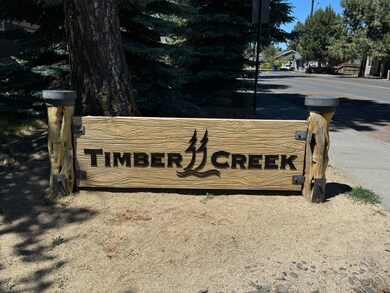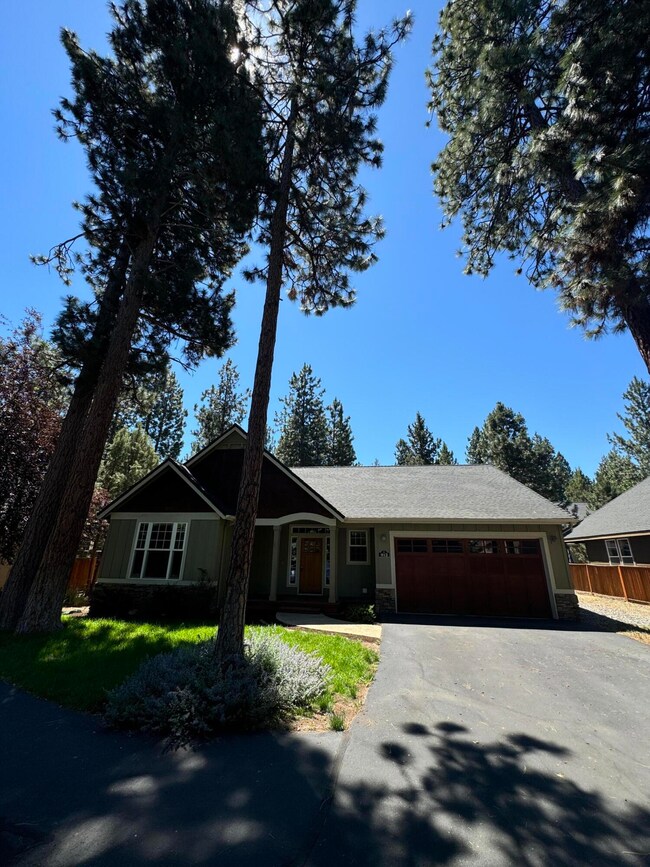
913 E Timber Pine Dr Sisters, OR 97759
Highlights
- Open Floorplan
- Craftsman Architecture
- Wooded Lot
- Sisters Elementary School Rated A-
- Deck
- Territorial View
About This Home
As of October 2024Stunning like new single level home featuring a great open functional floor plan in the highly sought after Timber Creek neighborhood w/direct access to Whychus Creek, just blocks from downtown Sisters! This lovely craftsman style home offers top of the line finishes, vaulted ceilings, lots of natural light, & a very welcoming homey vibe including; beautiful hardwood floors, new carpet, all new stainless appliances included, high end custom cabinets, a huge island w/bar seating, attractive tiled counters & fireplace, large bedrooms, tons of storage, 3 car garage, central vacuum system, tiled showers, large covered front & back deck/patio, extra wide entry hallway, & primary bedroom separation from guest rooms. The vaulted primary has a huge walk-in closet, tiled shower, double vanity, soaker tub, & ceiling fan. The location offers easy access to Hwy 126, walking trails, parks, schools, wildlife, & all of Sister's amenities minutes away. This great home could be yours while it lasts!
Home Details
Home Type
- Single Family
Est. Annual Taxes
- $4,326
Year Built
- Built in 2005
Lot Details
- 6,970 Sq Ft Lot
- Landscaped
- Level Lot
- Front and Back Yard Sprinklers
- Sprinklers on Timer
- Wooded Lot
HOA Fees
- $12 Monthly HOA Fees
Parking
- 3 Car Attached Garage
- Workshop in Garage
- Tandem Parking
- Garage Door Opener
- Driveway
Home Design
- Craftsman Architecture
- Stem Wall Foundation
- Frame Construction
- Composition Roof
Interior Spaces
- 1,779 Sq Ft Home
- 1-Story Property
- Open Floorplan
- Central Vacuum
- Built-In Features
- Vaulted Ceiling
- Ceiling Fan
- Propane Fireplace
- Double Pane Windows
- Vinyl Clad Windows
- Great Room with Fireplace
- Territorial Views
Kitchen
- Eat-In Kitchen
- Breakfast Bar
- Oven
- Cooktop
- Microwave
- Dishwasher
- Kitchen Island
- Tile Countertops
- Disposal
Flooring
- Wood
- Carpet
Bedrooms and Bathrooms
- 3 Bedrooms
- Linen Closet
- Walk-In Closet
- 2 Full Bathrooms
- Double Vanity
- Soaking Tub
- Bathtub with Shower
- Bathtub Includes Tile Surround
Laundry
- Laundry Room
- Dryer
- Washer
Home Security
- Carbon Monoxide Detectors
- Fire and Smoke Detector
Outdoor Features
- Deck
- Patio
Schools
- Sisters Elementary School
- Sisters Middle School
- Sisters High School
Utilities
- Forced Air Heating and Cooling System
- Heat Pump System
- Water Heater
Listing and Financial Details
- Tax Lot 62
- Assessor Parcel Number 242481
Community Details
Overview
- Built by Taurus Homes
- Timber Creek Subdivision
- Property is near a preserve or public land
Recreation
- Trails
Map
Home Values in the Area
Average Home Value in this Area
Property History
| Date | Event | Price | Change | Sq Ft Price |
|---|---|---|---|---|
| 10/04/2024 10/04/24 | Sold | $582,700 | -5.9% | $328 / Sq Ft |
| 08/30/2024 08/30/24 | Pending | -- | -- | -- |
| 08/27/2024 08/27/24 | Price Changed | $619,500 | -3.1% | $348 / Sq Ft |
| 08/07/2024 08/07/24 | Price Changed | $639,500 | -3.0% | $359 / Sq Ft |
| 07/25/2024 07/25/24 | Price Changed | $659,500 | -2.3% | $371 / Sq Ft |
| 07/10/2024 07/10/24 | For Sale | $675,000 | -- | $379 / Sq Ft |
Tax History
| Year | Tax Paid | Tax Assessment Tax Assessment Total Assessment is a certain percentage of the fair market value that is determined by local assessors to be the total taxable value of land and additions on the property. | Land | Improvement |
|---|---|---|---|---|
| 2024 | $4,453 | $268,960 | -- | -- |
| 2023 | $4,326 | $261,130 | $0 | $0 |
| 2022 | $4,022 | $246,150 | $0 | $0 |
| 2021 | $4,064 | $238,990 | $0 | $0 |
| 2020 | $3,863 | $238,990 | $0 | $0 |
| 2019 | $3,835 | $232,030 | $0 | $0 |
| 2018 | $3,713 | $225,280 | $0 | $0 |
| 2017 | $3,587 | $218,720 | $0 | $0 |
| 2016 | $3,538 | $212,350 | $0 | $0 |
| 2015 | $3,325 | $206,170 | $0 | $0 |
| 2014 | $3,218 | $200,170 | $0 | $0 |
Mortgage History
| Date | Status | Loan Amount | Loan Type |
|---|---|---|---|
| Previous Owner | $273,600 | Fannie Mae Freddie Mac | |
| Previous Owner | $276,000 | Construction |
Deed History
| Date | Type | Sale Price | Title Company |
|---|---|---|---|
| Personal Reps Deed | $582,700 | Western Title | |
| Warranty Deed | $344,000 | Western Title & Escrow | |
| Warranty Deed | $342,000 | Amerititle | |
| Warranty Deed | -- | Amerititle |
Similar Homes in Sisters, OR
Source: Southern Oregon MLS
MLS Number: 220186143
APN: 242481
- 921 E Cascade Ave
- 973 E Cascade Ave
- 1021 E Cascade Ave
- 995 E Horse Back Trail
- 1104 E Horse Back Trail
- 714 S Wrangler Ct
- 711 E Tyee Dr
- 713 E Tyler Ave Unit 60
- 0 E Washington Ave Unit 5901 220193407
- 955 E Coyote Springs Rd
- 215 S Spruce St
- 0 N Spruce St
- 205 E Washington Ave
- 16158 Oregon 126
- 157 E Black Crater Ave
- 151 E Black Crater Ave
- 681 S Elm St
- 69015 Barclay Ct
- 0 Lots A and C Unit 24044762
- 187 W Jefferson Ave
