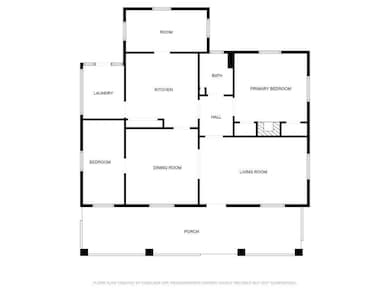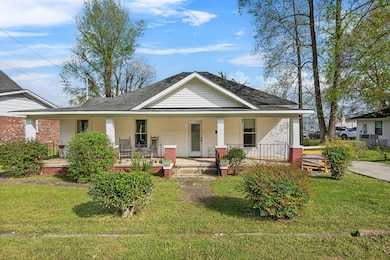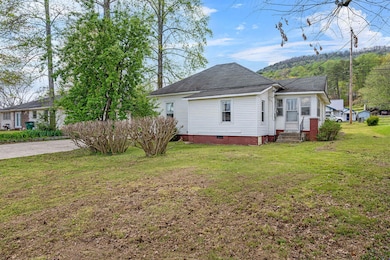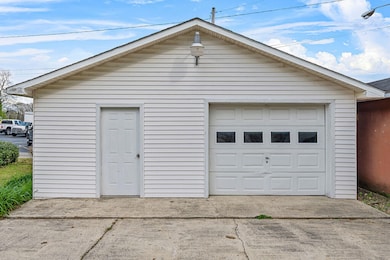
$325,000 Pending
- 3 Beds
- 2 Baths
- 2,152 Sq Ft
- 10 View St
- Jasper, TN
Make this well maintained home your new dream home.This home has the master bedroom with the master bathroom attached on the first floor. The kitchen and dining area are open to each other and they look out over the patio. The family room is also on the first floor. Upstairs you have a bonus room, 2 bedrooms with large closets and a bathroom. The house sits on a large corner lot and has
Jason Carr Real Estate Partners Chattanooga LLC






