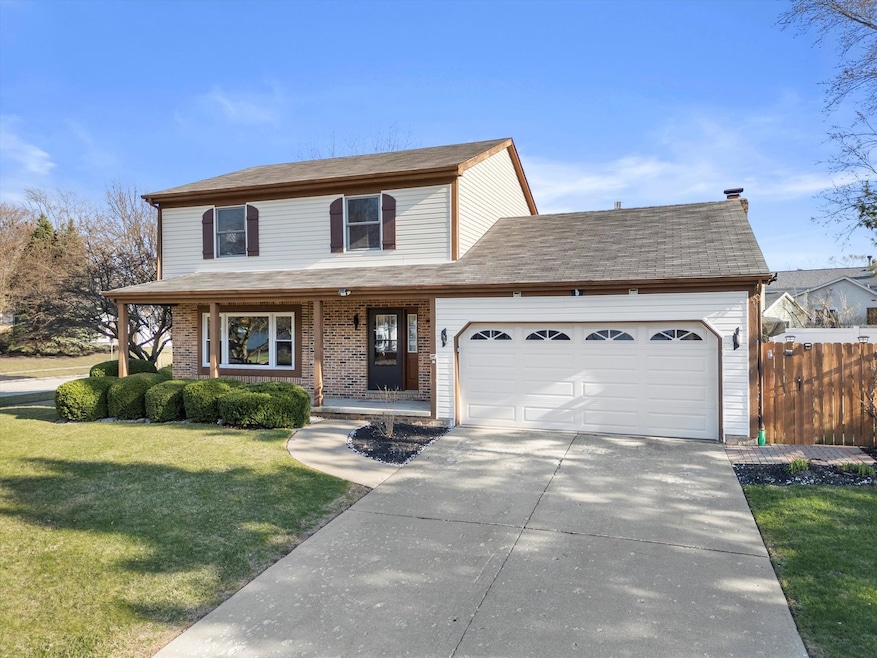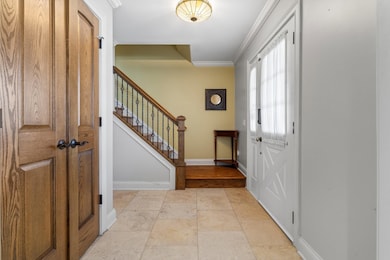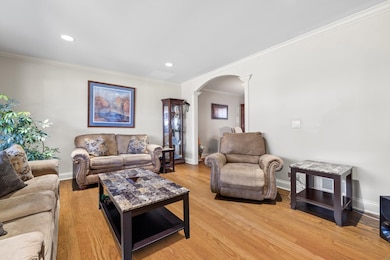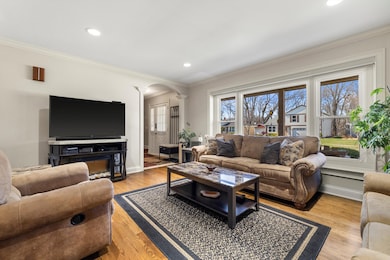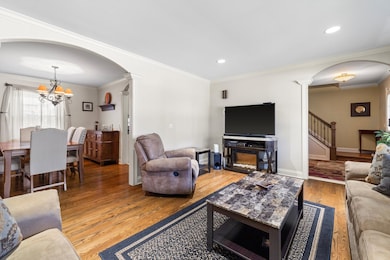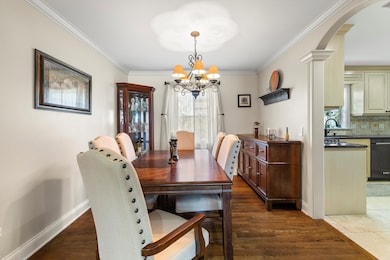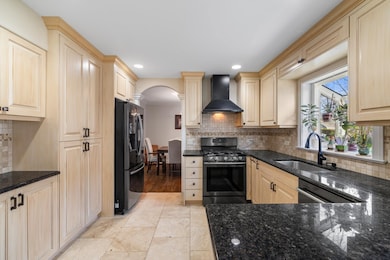
913 French Dr Mundelein, IL 60060
Mundelein Station NeighborhoodEstimated payment $3,108/month
Highlights
- Property is near a park
- Wood Flooring
- Formal Dining Room
- Hawthorn Elementary School North Rated A
- Granite Countertops
- 5-minute walk to Hanrahan Park
About This Home
Welcome to this stunning two-story Hawthrone Creek masterpiece that beautifully combines quality craftsmanship with timeless character throughout it's over 2,000 square feet of living space. As you step inside, you are greeted by a welcoming foyer that sets the stage for the charm found throughout this home. The foyer connects to a comfortable sitting room, providing an additional living space thats flows into the formal dining area, perfect for entertaining. The kitchen and heart of this home features custom cabinetry with pantry, new stainless steel appliances, and unique granite countertops. The family room flows seamlessly off the kitchen offering an open floor plan and boasts a gorgeous brick fireplace and built-in shelving. Stunning travertine marble tiles and hardwood floors found throughout add warmth and complement the home's thoughtful design. Upstairs provides three generous bedrooms, each with ample closet space, alongside a luxurious master en-suite that features elegant tray ceilings, a custom vanity and a beautifully tiled shower. As you step outside you will discover a private, maintenance-free backyard highlighted by professional landscape and a newly paved patio. Situated on a spacious lot and conveniently located just a short distance from downtown Mundelein with easy access to all the amenities the community has to offer. You'll appreciate the newer mechanicals, windows and exterior siding that will provide peace of mind and efficiency for years to come while an egressed lower level creates endless possibility. A polyurea-coated attached two-car garage, provides a durable and clean space for vehicle storage and projects year-round. Don't miss the opportunity to call this exceptional home your own!
Home Details
Home Type
- Single Family
Est. Annual Taxes
- $9,217
Year Built
- Built in 1987
Lot Details
- 9,148 Sq Ft Lot
- Lot Dimensions are 85x125
- Paved or Partially Paved Lot
Parking
- 2 Car Garage
- Driveway
Home Design
- 2-Story Property
- Brick Exterior Construction
Interior Spaces
- 2,020 Sq Ft Home
- Built-In Features
- Historic or Period Millwork
- Wood Burning Fireplace
- Fireplace Features Masonry
- Drapes & Rods
- Blinds
- Window Screens
- Entrance Foyer
- Family Room with Fireplace
- Living Room
- Formal Dining Room
- Basement Fills Entire Space Under The House
- Laundry Room
Kitchen
- Gas Cooktop
- Range Hood
- Dishwasher
- Stainless Steel Appliances
- Granite Countertops
- Disposal
Flooring
- Wood
- Travertine
Bedrooms and Bathrooms
- 3 Bedrooms
- 3 Potential Bedrooms
Schools
- Mundelein Cons High School
Utilities
- Forced Air Heating and Cooling System
- Lake Michigan Water
Additional Features
- Patio
- Property is near a park
Community Details
- Hawthorn Creek Subdivision
Map
Home Values in the Area
Average Home Value in this Area
Tax History
| Year | Tax Paid | Tax Assessment Tax Assessment Total Assessment is a certain percentage of the fair market value that is determined by local assessors to be the total taxable value of land and additions on the property. | Land | Improvement |
|---|---|---|---|---|
| 2023 | $9,334 | $102,616 | $21,950 | $80,666 |
| 2022 | $9,217 | $98,579 | $21,098 | $77,481 |
| 2021 | $8,888 | $96,457 | $20,644 | $75,813 |
| 2020 | $8,726 | $94,835 | $20,297 | $74,538 |
| 2019 | $8,590 | $93,933 | $20,104 | $73,829 |
| 2018 | $8,595 | $94,239 | $20,775 | $73,464 |
| 2017 | $8,474 | $91,264 | $20,119 | $71,145 |
| 2016 | $8,135 | $86,531 | $19,076 | $67,455 |
| 2015 | $7,890 | $80,878 | $17,830 | $63,048 |
| 2014 | $7,742 | $73,580 | $16,288 | $57,292 |
| 2012 | $7,580 | $80,640 | $16,429 | $64,211 |
Property History
| Date | Event | Price | Change | Sq Ft Price |
|---|---|---|---|---|
| 04/15/2025 04/15/25 | Pending | -- | -- | -- |
| 04/09/2025 04/09/25 | For Sale | $420,000 | -- | $208 / Sq Ft |
Deed History
| Date | Type | Sale Price | Title Company |
|---|---|---|---|
| Warranty Deed | $282,000 | Chicago Title | |
| Special Warranty Deed | $211,000 | Attorneys Title Guaranty Fun | |
| Legal Action Court Order | -- | None Available | |
| Interfamily Deed Transfer | -- | None Available | |
| Warranty Deed | $319,000 | First American Title |
Mortgage History
| Date | Status | Loan Amount | Loan Type |
|---|---|---|---|
| Open | $248,000 | New Conventional | |
| Closed | $258,241 | FHA | |
| Closed | $258,241 | FHA | |
| Previous Owner | $132,000 | New Conventional | |
| Previous Owner | $146,000 | New Conventional | |
| Previous Owner | $147,700 | New Conventional | |
| Previous Owner | $287,100 | Purchase Money Mortgage | |
| Previous Owner | $110,000 | Unknown | |
| Previous Owner | $125,000 | Credit Line Revolving | |
| Previous Owner | $100,000 | Credit Line Revolving |
Similar Homes in Mundelein, IL
Source: Midwest Real Estate Data (MRED)
MLS Number: 12324319
APN: 11-30-214-089
- 945 French Dr
- 57 Washington Blvd Unit 212
- 808 Countryside Hwy
- 73 Bedford Rd
- 710 Lange St
- 346 Dalton Ave
- 1234 Ballantrae Place Unit B
- 278 Rouse Ave
- 167 S Hawthorne Blvd
- 659 E Maple Ave
- 333 Grove St
- 448 S Lakeshore Dr
- 441 S Lakeshore Dr
- 660 Diamond Pointe Dr
- 394 Shadow Creek Dr
- 1290 Butterfield Rd
- 645 Diamond Pointe Dr Unit 93
- 229 Midway Dr
- 103 S Lake St
- 29746 U S 45
