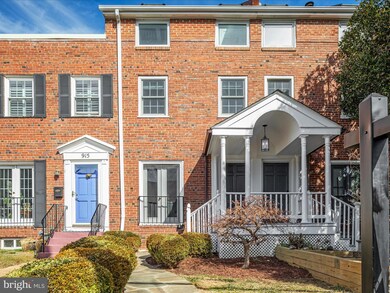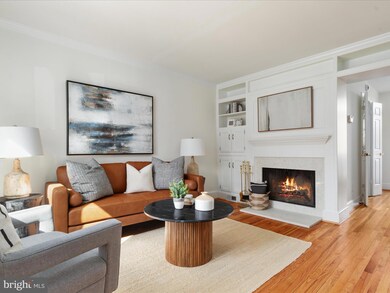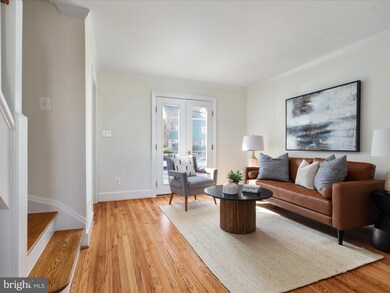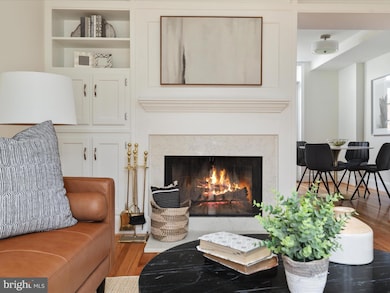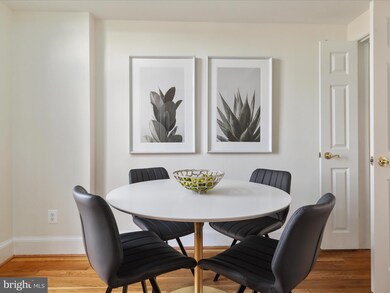
913 Jefferson St Alexandria, VA 22314
Old Town NeighborhoodHighlights
- City View
- Deck
- Traditional Floor Plan
- Colonial Architecture
- Recreation Room
- Wood Flooring
About This Home
As of March 2025Charming & Updated Old Town Gem... this beautiful four-level home has one of the most unique and special floor plans you could ever tour! Just a short stroll from shops, restaurants, and the Metro. With three proper above-grade bedrooms and easy-to-find parking, this home offers both charm and functionality.
As you enter directly onto the main level, the newly refinished hardwood flooring and light, airy energy invites you inside. The living room—complete with a wood-burning fireplace, custom built-ins, and French doors to a Juliet balcony-- flows into the elegant dining room which exits onto to a rear deck and fenced in private patio, perfect for relaxing and entertaining. Adjacent to the dining room is a light, bright, kitchen with granite countertops, stainless steel appliances, and subway tile backsplash.
Upstairs, two additional bedrooms share an updated hall bath, while the airy primary "penthouse suite" features its own cozy fireplace, ensuite bathroom, walk-in closet and a private loft—ideal for extra storage, or a private yoga or meditation retreat. You will not get enough of this space, with exposed brick walls, wood ceiling beams, and some of the tallest ceilings you will see in a bedroom!
The lower level adds even more versatility with a recreation/family room and an updated half bath. This level also includes a clothes washer and dryer, plus an exit to the rear yard.
Character abounds in this unforgettable property, which seamlessly blends Old Town charm with modern updates—move right in and make it your own.
Don't miss the 3D virtual floor plan tour and property video.
Please submit your offer by 2pm on Monday, 3/3.
Townhouse Details
Home Type
- Townhome
Est. Annual Taxes
- $8,475
Year Built
- Built in 1942
Lot Details
- 1,194 Sq Ft Lot
- Southwest Facing Home
- Privacy Fence
- Board Fence
- Landscaped
- Back Yard Fenced and Front Yard
Parking
- On-Street Parking
Home Design
- Colonial Architecture
- Permanent Foundation
- Shingle Roof
- Masonry
Interior Spaces
- Property has 4 Levels
- Traditional Floor Plan
- Built-In Features
- Ceiling Fan
- Skylights
- 2 Fireplaces
- Wood Burning Fireplace
- Fireplace Mantel
- Window Treatments
- French Doors
- Entrance Foyer
- Living Room
- Formal Dining Room
- Recreation Room
- Loft
- Storage Room
- Utility Room
- City Views
Kitchen
- Stove
- Microwave
- Dishwasher
- Stainless Steel Appliances
- Upgraded Countertops
- Disposal
Flooring
- Wood
- Ceramic Tile
Bedrooms and Bathrooms
- 3 Bedrooms
- En-Suite Primary Bedroom
- Walk-In Closet
- Bathtub with Shower
Laundry
- Laundry Room
- Laundry on lower level
- Dryer
- Washer
Finished Basement
- Walk-Up Access
- Connecting Stairway
- Rear Basement Entry
Outdoor Features
- Deck
- Patio
- Exterior Lighting
- Porch
Schools
- Lyles-Crouch Elementary School
- George Washington Middle School
- Alexandria City High School
Utilities
- Forced Air Heating and Cooling System
- Electric Water Heater
Listing and Financial Details
- Tax Lot 9
- Assessor Parcel Number 11093500
Community Details
Overview
- No Home Owners Association
- Patrick Henry Subdivision
Pet Policy
- Pets Allowed
Map
Home Values in the Area
Average Home Value in this Area
Property History
| Date | Event | Price | Change | Sq Ft Price |
|---|---|---|---|---|
| 03/31/2025 03/31/25 | Sold | $920,000 | +2.2% | $534 / Sq Ft |
| 03/03/2025 03/03/25 | Pending | -- | -- | -- |
| 02/28/2025 02/28/25 | For Sale | $900,000 | 0.0% | $522 / Sq Ft |
| 11/05/2020 11/05/20 | Rented | $3,295 | 0.0% | -- |
| 10/06/2020 10/06/20 | Price Changed | $3,295 | -5.7% | $2 / Sq Ft |
| 09/16/2020 09/16/20 | For Rent | $3,495 | -- | -- |
Tax History
| Year | Tax Paid | Tax Assessment Tax Assessment Total Assessment is a certain percentage of the fair market value that is determined by local assessors to be the total taxable value of land and additions on the property. | Land | Improvement |
|---|---|---|---|---|
| 2024 | $9,109 | $746,766 | $264,445 | $482,321 |
| 2023 | $8,120 | $731,491 | $259,260 | $472,231 |
| 2022 | $8,002 | $720,909 | $254,177 | $466,732 |
| 2021 | $7,478 | $673,708 | $237,548 | $436,160 |
| 2020 | $7,652 | $633,644 | $222,008 | $411,636 |
| 2019 | $7,205 | $637,612 | $222,008 | $415,604 |
| 2018 | $7,205 | $637,612 | $222,008 | $415,604 |
| 2017 | $6,983 | $617,926 | $215,371 | $402,555 |
| 2016 | $6,557 | $611,059 | $195,792 | $415,267 |
| 2015 | $6,050 | $580,044 | $164,777 | $415,267 |
| 2014 | $5,846 | $560,495 | $149,797 | $410,698 |
Mortgage History
| Date | Status | Loan Amount | Loan Type |
|---|---|---|---|
| Open | $736,000 | New Conventional | |
| Previous Owner | $364,000 | Stand Alone Refi Refinance Of Original Loan | |
| Previous Owner | $441,600 | New Conventional | |
| Previous Owner | $439,200 | New Conventional |
Deed History
| Date | Type | Sale Price | Title Company |
|---|---|---|---|
| Warranty Deed | $920,000 | First American Title Insurance | |
| Warranty Deed | $549,000 | -- | |
| Deed | $226,000 | -- |
Similar Homes in Alexandria, VA
Source: Bright MLS
MLS Number: VAAX2040678
APN: 080.01-07-22
- 721 S Columbus St
- 902 Green St
- 820 Green St
- 622 S Henry St
- 726 S Fayette St Unit 21
- 610 S Henry St
- 530 S Alfred St
- 815 Church St
- 733 S Fayette St
- 506 S Columbus St
- 922 S Washington St Unit 211
- 508 S Fayette St
- 800 S Saint Asaph St Unit 403
- 622 S Pitt St
- 403 Old Town Ct
- 826 S Royal St
- 310 S Alfred St
- 309 S Columbus St
- 510 Wolfe St
- 729 S Fairfax St

