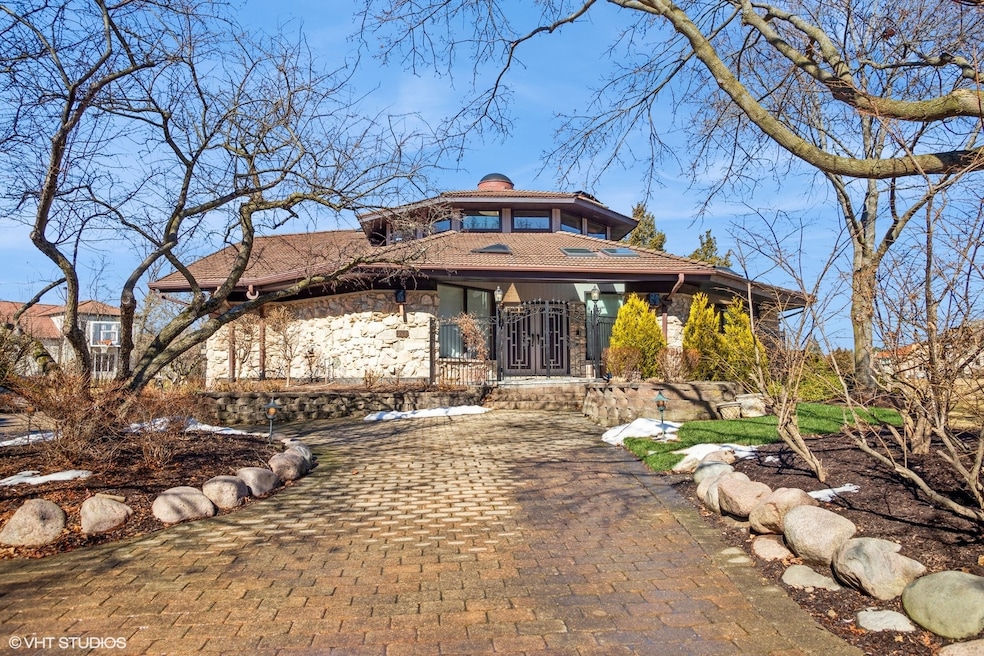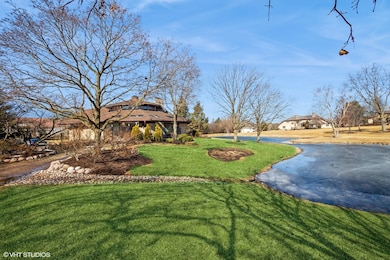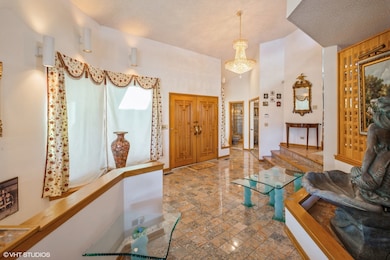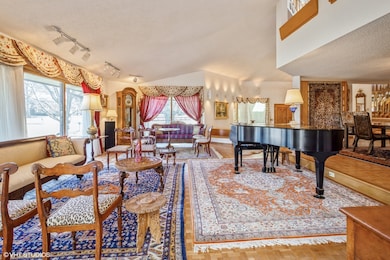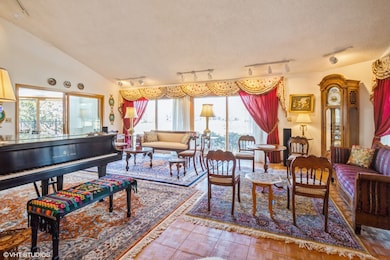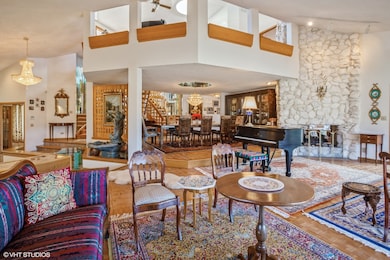
913 Midwest Club Pkwy Oak Brook, IL 60523
North Westmont NeighborhoodEstimated payment $10,341/month
Highlights
- In Ground Pool
- Gated Community
- Community Lake
- Brook Forest Elementary School Rated A
- Waterfront
- Clubhouse
About This Home
Absolutely beautiful home sitting on one of the most gorgeous interior water locations in Midwest Club. Spectacular water views from most of the house. This Georgian marble home has 5 bedrooms, 6 full and 1 half baths. Grand living room with parquet floors, spacious formal dining room, sun room, large family room. Double split staircase. Gourmet kitchen with top of the line appliances. Sherle Wagner sinks . Sliding glass doors take you to the wrap around deck. In-ground outdoor pool, hot tub, outdoor grill and beautiful deck, are all perfect for entertaining. Walk-out finished Lower Level has a very large Rec room, bar area, and a full bath with sliding glass doors to a brick patio for additional outdoor space, giving access to the pool and water views. Pool deck, hot tub and brick driveway redone in 2000. Sq Ft : 1st Floor: 2,733 + 2nd Floor: 2,386 + Lower Level: 2,733. Lot size 28,789 Sq Ft / .661 Acre .
Home Details
Home Type
- Single Family
Est. Annual Taxes
- $20,379
Year Built
- Built in 1982
Lot Details
- 0.66 Acre Lot
- Lot Dimensions are 45x75x79.63x200x163.43x236.92
- Waterfront
- Paved or Partially Paved Lot
HOA Fees
- $565 Monthly HOA Fees
Parking
- 3 Car Garage
Home Design
- Contemporary Architecture
- Slate Roof
- Marble or Granite Building Materials
Interior Spaces
- 5,119 Sq Ft Home
- 3-Story Property
- Wet Bar
- Bar
- Skylights
- Entrance Foyer
- Family Room
- Sitting Room
- Combination Dining and Living Room
- Breakfast Room
- Recreation Room
- Heated Sun or Florida Room
- Lower Floor Utility Room
- Storage Room
- Finished Basement Bathroom
Kitchen
- Cooktop
- Microwave
- High End Refrigerator
- Dishwasher
- Trash Compactor
Flooring
- Wood
- Parquet
- Carpet
- Porcelain Tile
Bedrooms and Bathrooms
- 5 Bedrooms
- 5 Potential Bedrooms
- Main Floor Bedroom
- Walk-In Closet
- Bathroom on Main Level
Laundry
- Laundry Room
- Dryer
- Washer
- Sink Near Laundry
Pool
- In Ground Pool
- Spa
Outdoor Features
- Balcony
- Deck
- Patio
- Outdoor Grill
Schools
- Brook Forest Elementary School
- Butler Junior High School
- Hinsdale Central High School
Utilities
- Forced Air Heating and Cooling System
- Heating System Uses Natural Gas
- Lake Michigan Water
Community Details
Overview
- Association fees include doorman, clubhouse, pool
- Midwest Club Subdivision
- Community Lake
Recreation
- Tennis Courts
- Community Pool
Additional Features
- Clubhouse
- Gated Community
Map
Home Values in the Area
Average Home Value in this Area
Tax History
| Year | Tax Paid | Tax Assessment Tax Assessment Total Assessment is a certain percentage of the fair market value that is determined by local assessors to be the total taxable value of land and additions on the property. | Land | Improvement |
|---|---|---|---|---|
| 2023 | $20,378 | $543,860 | $192,620 | $351,240 |
| 2022 | $19,160 | $522,800 | $185,160 | $337,640 |
| 2021 | $18,300 | $509,800 | $180,560 | $329,240 |
| 2020 | $17,858 | $498,630 | $176,600 | $322,030 |
| 2019 | $16,980 | $474,070 | $167,900 | $306,170 |
| 2018 | $15,376 | $448,760 | $158,940 | $289,820 |
| 2017 | $14,397 | $427,640 | $151,460 | $276,180 |
| 2016 | $15,108 | $433,180 | $153,420 | $279,760 |
| 2015 | $14,896 | $403,560 | $142,930 | $260,630 |
| 2014 | $14,067 | $369,280 | $146,220 | $223,060 |
| 2013 | $13,954 | $374,480 | $148,280 | $226,200 |
Property History
| Date | Event | Price | Change | Sq Ft Price |
|---|---|---|---|---|
| 04/02/2025 04/02/25 | Price Changed | $1,450,000 | -12.1% | $283 / Sq Ft |
| 03/18/2025 03/18/25 | Price Changed | $1,650,000 | -5.7% | $322 / Sq Ft |
| 03/07/2025 03/07/25 | For Sale | $1,750,000 | -- | $342 / Sq Ft |
Mortgage History
| Date | Status | Loan Amount | Loan Type |
|---|---|---|---|
| Closed | $200,000 | Credit Line Revolving |
Similar Homes in Oak Brook, IL
Source: Midwest Real Estate Data (MRED)
MLS Number: 12305949
APN: 06-33-200-007
- 301 Hambletonian Dr
- 3220 Meyers Rd
- 3412 Meyers Rd
- 3112 Cara Ln
- 3525 S Cass Ct Unit 309
- 3525 S Cass Ct Unit 418
- 3102 White Oak Ln
- 3010 Meyers Rd
- 934 White Birch Ln
- 26 Prairie Dr
- 916 Indian Boundary Dr
- 120 White Birch Ln
- 2819 Meyers Rd
- 60 Baybrook Ln
- 3012 38th St
- 138 Indian Boundary Dr
- 2 Avenue Normandy E
- 122 Indian Trail Dr
- 2S630 Avenue Chateaux E Unit 1
- 3921 Liberty Blvd
