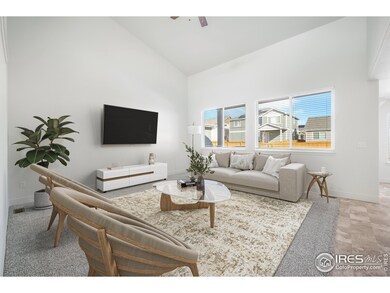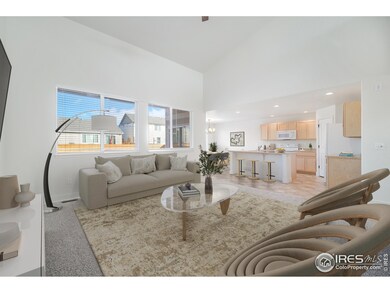
913 Milner Pass Rd Severance, CO 80550
Highlights
- Open Floorplan
- Cathedral Ceiling
- 3 Car Attached Garage
- Contemporary Architecture
- No HOA
- Eat-In Kitchen
About This Home
As of April 2025Well-Maintained Two-Story, 3 Bedroom, 2.5 Bath Home has 1712 Finished Sq. Ft. w/an Unfinished Basement. Enter the home from the Covered Front Porch. Once inside, the Living Room offers an abundance of Bright, Natural Light from the Two Large, South-Facing Windows. The Kitchen has an Island, Oak Cabinets, Dark Countertops, Pantry and White Appliances. Off the Kitchen is the Dining Room w/access to the Backyard via the Sliding Glass Door. Open the Sliding Glass Door to step outside onto the Back Patio. The Backyard is Fully Landscaped w/Sprinkler System & Fully Fenced w/6-Ft. Wood Fencing. Back inside a Half Bathroom and Coat Closet complete the Main Level. Upstairs the Large Primary Suite faces North and overlooks the Backyard. The Primary Bathroom includes an Oversized Tub, Double-Sink Vanity & an Enormous Walk-In Closet w/Windows that lets in the Natural Light. Two additional South-Facing Bedrooms, a Full Bath and a Laundry Room complete the Upper Level. The Partial Basement is Unfinished and has Rough-In Plumbing for an additional Bathroom. Garage is an Oversized, Tandem 3-Car w/room for Extra Storage or use as a Workshop. Home sits on a 8,255 Sq. Ft. Lot. Schedule a showing today to make this house your home!
Home Details
Home Type
- Single Family
Est. Annual Taxes
- $5,011
Year Built
- Built in 2023
Lot Details
- 5,500 Sq Ft Lot
- South Facing Home
- Southern Exposure
- Wood Fence
- Level Lot
- Sprinkler System
Parking
- 3 Car Attached Garage
- Tandem Parking
- Garage Door Opener
- Driveway Level
Home Design
- Contemporary Architecture
- Wood Frame Construction
- Composition Roof
- Composition Shingle
- Rough-in for Radon
- Stone
Interior Spaces
- 1,712 Sq Ft Home
- 2-Story Property
- Open Floorplan
- Cathedral Ceiling
- Ceiling Fan
- Double Pane Windows
- Window Treatments
- Unfinished Basement
- Partial Basement
Kitchen
- Eat-In Kitchen
- Electric Oven or Range
- Self-Cleaning Oven
- Microwave
- Dishwasher
- Disposal
Flooring
- Carpet
- Vinyl
Bedrooms and Bathrooms
- 3 Bedrooms
- Walk-In Closet
Laundry
- Laundry on upper level
- Washer and Dryer Hookup
Schools
- Range View Elementary School
- Severance Middle School
- Severance High School
Additional Features
- Energy-Efficient Thermostat
- Forced Air Heating and Cooling System
Listing and Financial Details
- Assessor Parcel Number R8976634
Community Details
Overview
- No Home Owners Association
- Built by Journey Homes
- Hidden Valley Farm Subdivision
Recreation
- Park
Map
Home Values in the Area
Average Home Value in this Area
Property History
| Date | Event | Price | Change | Sq Ft Price |
|---|---|---|---|---|
| 04/01/2025 04/01/25 | Sold | $472,000 | +1.0% | $276 / Sq Ft |
| 02/17/2025 02/17/25 | For Sale | $467,500 | -- | $273 / Sq Ft |
Tax History
| Year | Tax Paid | Tax Assessment Tax Assessment Total Assessment is a certain percentage of the fair market value that is determined by local assessors to be the total taxable value of land and additions on the property. | Land | Improvement |
|---|---|---|---|---|
| 2024 | $1,079 | $32,610 | $6,370 | $26,240 |
| 2023 | $1,079 | $6,620 | $6,620 | $26,240 |
| 2022 | $8 | $20 | $20 | $0 |
Mortgage History
| Date | Status | Loan Amount | Loan Type |
|---|---|---|---|
| Open | $482,148 | VA | |
| Previous Owner | $1,575,026 | New Conventional | |
| Previous Owner | $25,000,000 | Construction |
Deed History
| Date | Type | Sale Price | Title Company |
|---|---|---|---|
| Warranty Deed | $472,000 | Htc (Heritage Title) | |
| Special Warranty Deed | $394,174 | None Listed On Document | |
| Special Warranty Deed | $7,440,000 | None Listed On Document |
Similar Homes in Severance, CO
Source: IRES MLS
MLS Number: 1027452
APN: R8976634
- 1025 Odessa Lake Rd
- 931 Milner Pass Rd
- 1022 Odessa Lake Rd
- 1027 Odessa Lake Rd
- 935 Milner Pass Rd
- 1031 Odessa Lake Rd
- 937 Milner Pass Rd
- 1033 Odessa Lake Rd
- 1032 Odessa Lake Rd
- 1039 Odessa Lake Rd
- 1034 Odessa Lake Rd
- 1133 Thunder Pass Rd
- 381 Mt Bross Ave
- 858 Forest Canyon Rd
- 273 Mt Harvard Ave
- 1231 Lily Mountain Rd
- 863 Forest Canyon Rd
- 970 Cascade Falls St
- 974 Cascade Falls St
- 956 Cascade Falls St






