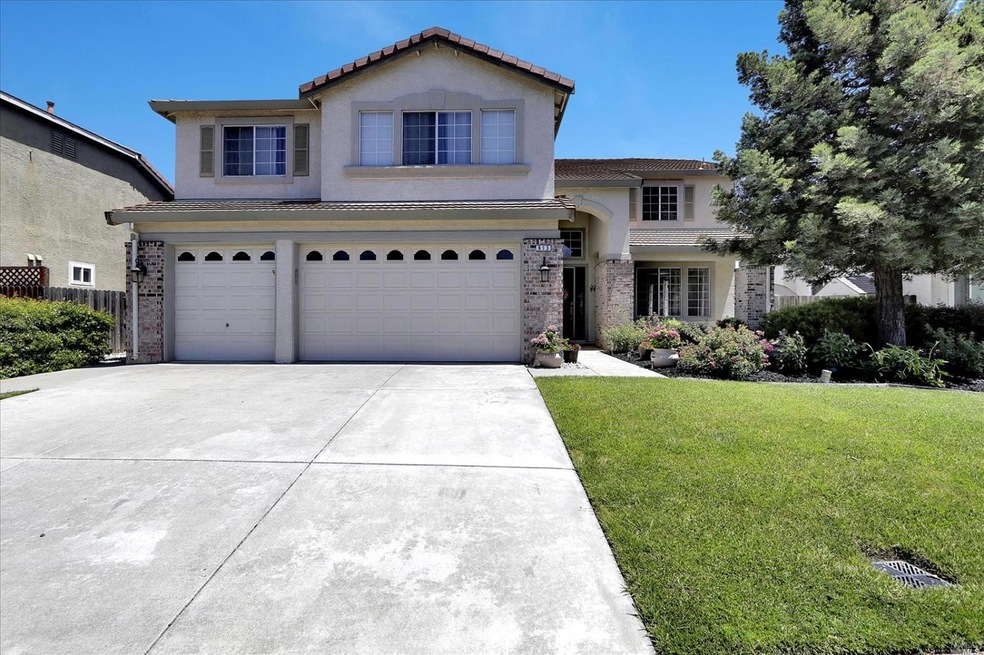
913 Mimosa Dr Vacaville, CA 95687
Highlights
- Solar Power System
- Main Floor Bedroom
- Bonus Room
- Vanden High School Rated A-
- 1 Fireplace
- 3-minute walk to Cannon Station Park
About This Home
As of July 2021Wow! UPDATED Move-in ready Beautiful Spacious 5 bedroom 3 full baths, Westgate home with 4084 Sq. Ft of living space. There is a huge Master bedroom & Master-bath with a large walk-in closet and there is a desirable downstairs bedroom with full bath. There is also a very large bonus room upstairs (possible 6th bedroom). This home features: $40,000 kitchen UPGRADES, sleek vent hood & oversized 5 burner gas cooktop, granite counter top & island with walk-in pantry. Other upgrades include: upgraded flooring, newer A/C, upgraded tile flooring in bathrooms and kitchen. Enjoy backyard barbeques with the privacy (w/ no rear neighbors), amongst mature fruit trees and afternoon shade. The home is walking distance to park, close to Travis AFB, shopping, part of Travis Unified School District. Great neighborhood! You will love this home!
Home Details
Home Type
- Single Family
Est. Annual Taxes
- $11,348
Year Built
- Built in 1998
Lot Details
- 8,228 Sq Ft Lot
- Masonry wall
- Wood Fence
- Back Yard Fenced
- Landscaped
Parking
- 3 Car Attached Garage
- Front Facing Garage
- Garage Door Opener
Home Design
- Slab Foundation
- Frame Construction
- Tile Roof
- Wood Siding
- Stucco
Interior Spaces
- 4,084 Sq Ft Home
- 2-Story Property
- Ceiling Fan
- 1 Fireplace
- Great Room
- Family Room
- Living Room
- Formal Dining Room
- Bonus Room
Kitchen
- Breakfast Area or Nook
- Walk-In Pantry
- Built-In Gas Oven
- Gas Cooktop
- Range Hood
- Microwave
- Dishwasher
- Kitchen Island
- Granite Countertops
- Disposal
Flooring
- Carpet
- Laminate
- Tile
Bedrooms and Bathrooms
- 5 Bedrooms
- Main Floor Bedroom
- Walk-In Closet
- Bathroom on Main Level
- 3 Full Bathrooms
- Dual Sinks
- Dual Vanity Sinks in Primary Bathroom
- Primary Bathroom Bathtub Only
- Bathtub with Shower
- Separate Shower
- Closet In Bathroom
- Window or Skylight in Bathroom
Home Security
- Carbon Monoxide Detectors
- Fire and Smoke Detector
Eco-Friendly Details
- Solar Power System
- Solar owned by a third party
Outdoor Features
- Patio
- Shed
Utilities
- Central Heating and Cooling System
- 220 Volts
- Internet Available
- Cable TV Available
Community Details
- Westgate Subdivision
Listing and Financial Details
- Assessor Parcel Number 0136-592-020
Map
Home Values in the Area
Average Home Value in this Area
Property History
| Date | Event | Price | Change | Sq Ft Price |
|---|---|---|---|---|
| 07/15/2021 07/15/21 | Sold | $865,000 | 0.0% | $212 / Sq Ft |
| 06/15/2021 06/15/21 | Pending | -- | -- | -- |
| 06/09/2021 06/09/21 | For Sale | $865,000 | +37.3% | $212 / Sq Ft |
| 05/02/2018 05/02/18 | Sold | $630,000 | 0.0% | $154 / Sq Ft |
| 04/02/2018 04/02/18 | Pending | -- | -- | -- |
| 03/12/2018 03/12/18 | For Sale | $630,000 | -- | $154 / Sq Ft |
Tax History
| Year | Tax Paid | Tax Assessment Tax Assessment Total Assessment is a certain percentage of the fair market value that is determined by local assessors to be the total taxable value of land and additions on the property. | Land | Improvement |
|---|---|---|---|---|
| 2024 | $11,348 | $899,946 | $260,100 | $639,846 |
| 2023 | $11,119 | $882,300 | $255,000 | $627,300 |
| 2022 | $10,864 | $865,000 | $250,000 | $615,000 |
| 2021 | $8,683 | $662,242 | $136,653 | $525,589 |
| 2020 | $8,602 | $655,452 | $135,252 | $520,200 |
| 2019 | $8,445 | $642,600 | $132,600 | $510,000 |
| 2018 | $6,557 | $459,957 | $75,756 | $384,201 |
| 2017 | $6,373 | $450,939 | $74,271 | $376,668 |
| 2016 | $6,403 | $442,098 | $72,815 | $369,283 |
| 2015 | $6,231 | $435,459 | $71,722 | $363,737 |
| 2014 | $6,143 | $426,930 | $70,318 | $356,612 |
Mortgage History
| Date | Status | Loan Amount | Loan Type |
|---|---|---|---|
| Open | $2,547,000 | Small Business Administration | |
| Closed | $548,000 | New Conventional | |
| Previous Owner | $200,000 | New Conventional | |
| Previous Owner | $397,664 | FHA | |
| Previous Owner | $389,900 | Purchase Money Mortgage | |
| Previous Owner | $141,000 | Unknown | |
| Previous Owner | $145,000 | No Value Available |
Deed History
| Date | Type | Sale Price | Title Company |
|---|---|---|---|
| Grant Deed | $865,000 | Old Republic Title Company | |
| Grant Deed | $630,000 | North American Title Co Inc | |
| Interfamily Deed Transfer | -- | Old Republic Title Company | |
| Grant Deed | $425,000 | Old Republic Title Company | |
| Grant Deed | $510,000 | First American Title Company | |
| Interfamily Deed Transfer | -- | Attorney | |
| Grant Deed | $263,500 | First American Title Guarant |
Similar Homes in Vacaville, CA
Source: Bay Area Real Estate Information Services (BAREIS)
MLS Number: 321051159
APN: 0136-592-020
- 843 Summerbreeze Dr
- 825 Summerbreeze Dr
- 1012 Capitola Ct
- 380 Montgomery Cir
- 506 Montgomery St
- 321 Montgomery Cir
- 650 Canterbury Cir
- 557 Oakham Dr
- 805 Broadfork Cir
- 812 Sapphire Cir
- 1111 Cloverbrook Cir
- 719 Blake Rd
- 2265 Newcastle Dr
- 7000 Westminster Ct
- 1042 Topaz Ct
- 900 Lancaster St
- 836 Mallard Ct
- 7030 Westminster Ct
- 325 Turnbridge St
- 2090 Newcastle Dr
