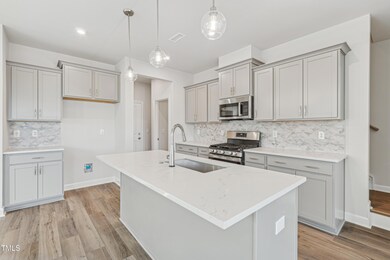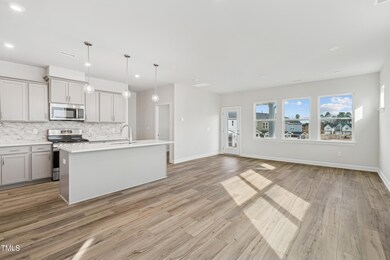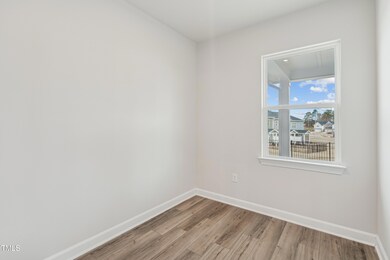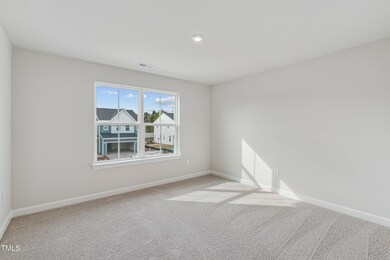
913 Montague Ave Durham, NC 27703
Eastern Durham NeighborhoodEstimated payment $3,239/month
Highlights
- New Construction
- Stainless Steel Appliances
- Laundry Room
- Craftsman Architecture
- 2 Car Attached Garage
- Luxury Vinyl Tile Flooring
About This Home
Move in Ready townhome with 1st floor private office! This 3 bedroom townhome offers a loft, covered patio, and 2 car garage. Tredenham is located in the Brier Creek area for a lifestyle enriched by proximity to shopping, dining, groceries, schools, and parks, all just minutes away. Whether you're commuting within the Triangle or exploring nearby amenities, this location offers unparalleled convenience.
Step inside to discover the Shepard plan on Homesite 40, boasting 1900 square feet of thoughtfully designed space. The entry welcomes you with an open foyer, setting the tone for the stylish interior featuring modern Gray cabinets with soft close hinges. The kitchen showcases quartz countertops and a modern backsplash. The Shepard also features a downstairs study area in addition to the bedrooms!
Relax and rejuvenate in the tiled primary shower and enjoy ample space with spacious primary and secondary bedrooms, along with a versatile loft area ideal for various living arrangements.
All townhomes include Tri Pointe's Home Smart package, complete with a WIFI system, Ring Door Bell, and a car charging outlet, ensuring modern convenience at your fingertips. Energy-efficient features include a tankless water heater and durable Hardi cement board siding, promising sustainability and comfort. HOA Fees include exterior maintenance (landscaping, maintenance of siding and roof), trash, and recycling.
Townhouse Details
Home Type
- Townhome
Year Built
- Built in 2024 | New Construction
Lot Details
- 2,744 Sq Ft Lot
HOA Fees
- $175 Monthly HOA Fees
Parking
- 2 Car Attached Garage
- 2 Open Parking Spaces
Home Design
- Craftsman Architecture
- Slab Foundation
- Frame Construction
- Blown-In Insulation
- Batts Insulation
- Architectural Shingle Roof
- Cement Siding
- HardiePlank Type
Interior Spaces
- 1,900 Sq Ft Home
- 2-Story Property
- Laundry Room
Kitchen
- Gas Range
- Microwave
- Dishwasher
- Stainless Steel Appliances
- Disposal
Flooring
- Carpet
- Luxury Vinyl Tile
Bedrooms and Bathrooms
- 3 Bedrooms
Attic
- Pull Down Stairs to Attic
- Attic or Crawl Hatchway Insulated
Schools
- Spring Valley Elementary School
- Neal Middle School
- Southern High School
Utilities
- Forced Air Heating and Cooling System
- Heating System Uses Natural Gas
Community Details
- Association fees include ground maintenance, maintenance structure, trash
- Charleston Management Association, Phone Number (919) 847-3003
- Built by Tri Pointe Homes
- Tredenham Subdivision, Eno Floorplan
Listing and Financial Details
- Assessor Parcel Number 40
Map
Home Values in the Area
Average Home Value in this Area
Property History
| Date | Event | Price | Change | Sq Ft Price |
|---|---|---|---|---|
| 03/31/2025 03/31/25 | Pending | -- | -- | -- |
| 01/27/2025 01/27/25 | For Sale | $465,553 | -- | $245 / Sq Ft |
Similar Homes in Durham, NC
Source: Doorify MLS
MLS Number: 10073015
- 911 Montague Ave
- 909 Montague Ave
- 917 Montague Ave
- 907 Montague Ave
- 1214 Way
- 624 Brittany Ct
- 628 Brittany Ct
- 622 Brittany Ct
- 620 Brittany Ct
- 111 Kalmia Dr
- 214 Kalmia Dr
- 216 Kalmia Dr
- 137 Tee Pee Trail
- 1303 Tamarisk Ln
- 1702 Doc Nichols Rd
- 1702 Doc Nichols Rd
- 1702 Doc Nichols Rd
- 1702 Doc Nichols Rd
- 1702 Doc Nichols Rd
- 1702 Doc Nichols Rd






