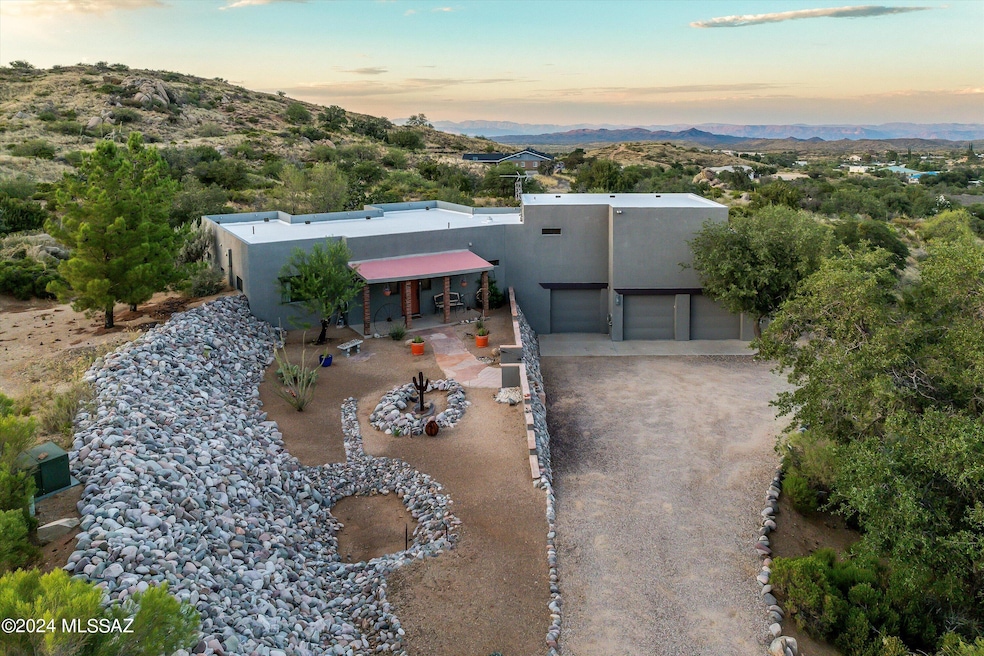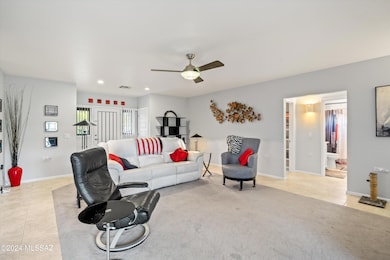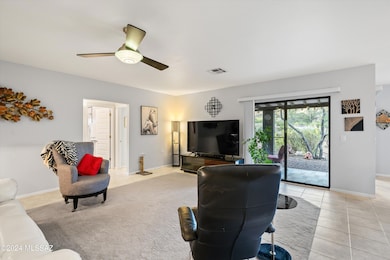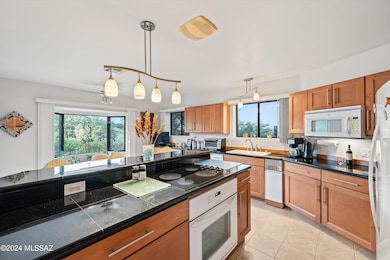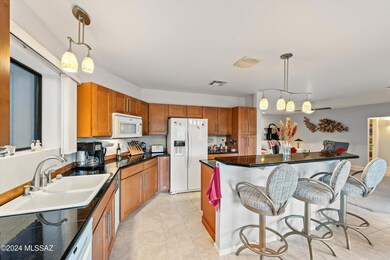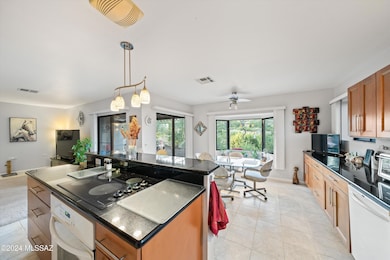
913 N 2 O'Clock Hill Rd Oracle, AZ 85623
Oracle NeighborhoodHighlights
- Horse Property
- Mountain View
- Great Room
- Spa
- Contemporary Architecture
- Granite Countertops
About This Home
As of March 2025Discover your dream home atop 2 O'clock Hill, offering breathtaking views of the Galiuro Mountains. This exquisite 3-bedroom, 3-bathroom, 3-car garage residence is made with reinforced concrete block. It features a spacious primary bedroom on its own level, complete with a private balcony and hot tub for ultimate relaxation. Enjoy open concept living in the heart of the home, where a spacious living room meets a modern kitchen and dining room, which is perfect for both everyday meals and entertaining.You'll have peace of mind knowing that the home has a new mini split and a heat pump installed. Outside, enjoy expansive outdoor space ideal for relaxation and enjoying the fresh air. This remarkable property embodies the best of Oracle living.
Home Details
Home Type
- Single Family
Est. Annual Taxes
- $2,064
Year Built
- Built in 2006
Lot Details
- 1.16 Acre Lot
- Dirt Road
- Wire Fence
- Desert Landscape
- Shrub
- Hillside Location
- Back and Front Yard
- Property is zoned Oracle - CR2
Property Views
- Mountain
- Desert
Home Design
- Contemporary Architecture
- Split Level Home
- Built-Up Roof
Interior Spaces
- 2,070 Sq Ft Home
- Property has 2 Levels
- Ceiling Fan
- Skylights
- Double Pane Windows
- Bay Window
- Great Room
- Family Room Off Kitchen
- Dining Area
- Storage
- Fire and Smoke Detector
Kitchen
- Breakfast Bar
- Convection Oven
- Electric Oven
- Electric Cooktop
- Recirculated Exhaust Fan
- Microwave
- ENERGY STAR Qualified Freezer
- ENERGY STAR Qualified Refrigerator
- ENERGY STAR Qualified Dishwasher
- Kitchen Island
- Granite Countertops
- Compactor
Flooring
- Carpet
- Ceramic Tile
Bedrooms and Bathrooms
- 3 Bedrooms
- Split Bedroom Floorplan
- Jack-and-Jill Bathroom
- 3 Full Bathrooms
- Bathtub with Shower
- Low Flow Shower
- Exhaust Fan In Bathroom
Laundry
- Laundry Room
- Dryer
- Washer
Parking
- 3 Car Garage
- Parking Storage or Cabinetry
- Garage Door Opener
- Gravel Driveway
Accessible Home Design
- Accessible Hallway
- Doors with lever handles
- No Interior Steps
Outdoor Features
- Spa
- Horse Property
- Balcony
- Slab Porch or Patio
- Rain Barrels or Cisterns
Schools
- Mountain Vista Elementary And Middle School
- Canyon Del Oro High School
Utilities
- Mini Split Air Conditioners
- Forced Air Heating System
- Heat Pump System
- Electric Water Heater
- Phone Connected
- Satellite Dish
- Cable TV Available
Community Details
- The community has rules related to deed restrictions
Map
Home Values in the Area
Average Home Value in this Area
Property History
| Date | Event | Price | Change | Sq Ft Price |
|---|---|---|---|---|
| 03/03/2025 03/03/25 | Sold | $508,000 | -4.0% | $245 / Sq Ft |
| 01/31/2025 01/31/25 | Pending | -- | -- | -- |
| 01/07/2025 01/07/25 | Price Changed | $529,000 | -0.9% | $256 / Sq Ft |
| 11/15/2024 11/15/24 | Price Changed | $534,000 | -2.7% | $258 / Sq Ft |
| 10/26/2024 10/26/24 | Price Changed | $549,000 | -4.4% | $265 / Sq Ft |
| 10/10/2024 10/10/24 | For Sale | $574,000 | -- | $277 / Sq Ft |
Similar Homes in Oracle, AZ
Source: MLS of Southern Arizona
MLS Number: 22425124
- 0 N Javelina St
- 1276 N Javelina St
- 0 82 Acres Tbd Off Neal St
- 0 W Wiley Place Unit 22429326
- 665 Azure Sky Dr
- 0 W Neal St Unit 22430293
- 0 W Neal St Unit 22316398
- 490 N Circle Dr Unit 183
- TBD New Moon Dr Unit 8.67 Ac
- 2125 W Calle Encanto
- 0 N Calle Futura Unit 22507216
- TBD N Calle Futura Unit 4.63 Ac
- 3.81 Acres Bachman Washington Rd
- 615 W Camino Yucca
- 2.5 Acres W Linda Vista Rd
- 0 St
- 1759 N Calle Futura
- 61935 E Acadia Ln
- 62053 E Acadia Ln
- 3.3 AC W Linda Vista Rd Unit 1-3
