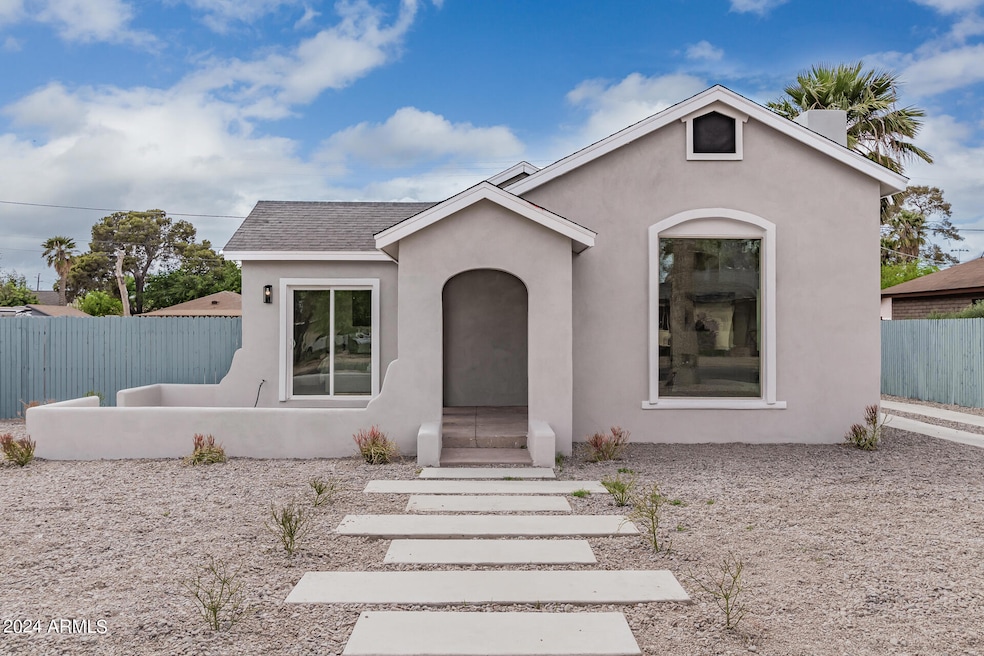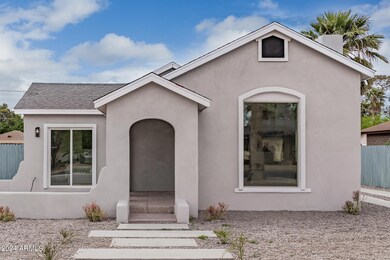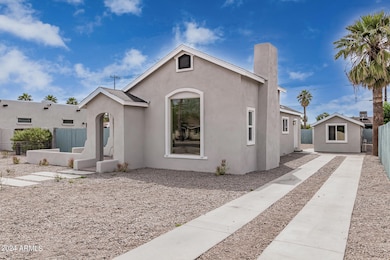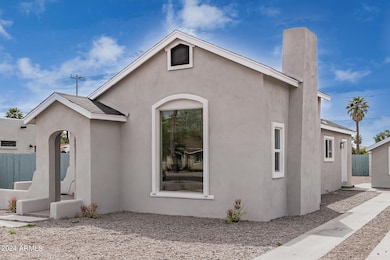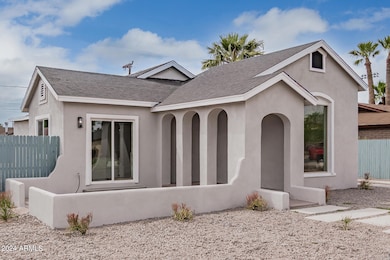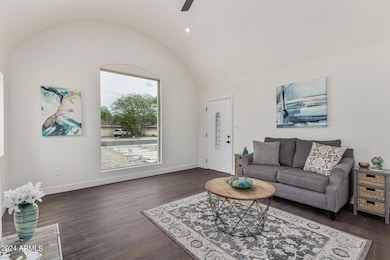
913 N Brown Ave Casa Grande, AZ 85122
Estimated payment $2,327/month
Highlights
- Guest House
- Santa Fe Architecture
- No HOA
- The property is located in a historic district
- 1 Fireplace
- 4-minute walk to Carr McNatt Park
About This Home
Step inside this beautifully updated property to discover a spacious and bright living area. The well appointed kitchen boasts granite countertops, new appliances and new flooring throughout the entire home. Retreat to the comfortable bedrooms, each offering a peaceful atmosphere and ample closet space. The beautifully landscaped front yard welcomes you home, while the covered patio provides a great space for outdoor relaxation and evening barbecues. The spacious backyard includes an accessory dwelling unit (ADU) in the back, perfect for hosting guests, using as a home office, or renting out for additional income. Conveniently located near shopping, dining, and entertainment options, this home is also close to schools, parks, and recreational facilities, with easy access to major highways for a quick commute to neighboring cities. Don't miss out on the opportunity to make this wonderful house your new home!
Home Details
Home Type
- Single Family
Est. Annual Taxes
- $1,202
Year Built
- Built in 1930
Lot Details
- 8,837 Sq Ft Lot
- Wood Fence
Parking
- 3 Open Parking Spaces
Home Design
- Santa Fe Architecture
- Room Addition Constructed in 2024
- Roof Updated in 2024
- Composition Roof
- Stucco
- Adobe
Interior Spaces
- 1,334 Sq Ft Home
- 1-Story Property
- 1 Fireplace
- Double Pane Windows
Kitchen
- Kitchen Updated in 2024
- Eat-In Kitchen
- Built-In Microwave
Flooring
- Floors Updated in 2024
- Carpet
- Laminate
Bedrooms and Bathrooms
- 5 Bedrooms
- Bathroom Updated in 2024
- 3 Bathrooms
Schools
- Saguaro Elementary School
- Casa Grande Middle School
- Casa Grande Union High School
Utilities
- Cooling System Updated in 2024
- Cooling Available
- Heating Available
- Plumbing System Updated in 2023
- Wiring Updated in 2023
Additional Features
- Guest House
- The property is located in a historic district
Community Details
- No Home Owners Association
- Association fees include no fees
- Evergreen Addition Subdivision
Listing and Financial Details
- Legal Lot and Block 5 / 15
- Assessor Parcel Number 506-08-033-A
Map
Home Values in the Area
Average Home Value in this Area
Tax History
| Year | Tax Paid | Tax Assessment Tax Assessment Total Assessment is a certain percentage of the fair market value that is determined by local assessors to be the total taxable value of land and additions on the property. | Land | Improvement |
|---|---|---|---|---|
| 2025 | $1,178 | $13,835 | -- | -- |
| 2024 | $635 | $16,568 | -- | -- |
| 2023 | $1,202 | $12,675 | $5,227 | $7,448 |
| 2022 | $635 | $8,922 | $5,227 | $3,695 |
| 2021 | $590 | $8,838 | $0 | $0 |
| 2020 | $557 | $4,312 | $0 | $0 |
| 2019 | $528 | $4,129 | $0 | $0 |
| 2018 | $523 | $3,880 | $0 | $0 |
| 2017 | $524 | $3,859 | $0 | $0 |
| 2016 | $500 | $3,776 | $884 | $2,892 |
| 2014 | $447 | $3,289 | $884 | $2,405 |
Property History
| Date | Event | Price | Change | Sq Ft Price |
|---|---|---|---|---|
| 04/18/2025 04/18/25 | For Sale | $399,000 | 0.0% | $299 / Sq Ft |
| 03/29/2025 03/29/25 | Pending | -- | -- | -- |
| 02/03/2025 02/03/25 | Price Changed | $399,000 | -2.0% | $299 / Sq Ft |
| 01/28/2025 01/28/25 | Price Changed | $407,000 | -1.6% | $305 / Sq Ft |
| 11/30/2024 11/30/24 | Price Changed | $413,731 | -0.3% | $310 / Sq Ft |
| 11/13/2024 11/13/24 | Price Changed | $415,000 | 0.0% | $311 / Sq Ft |
| 11/13/2024 11/13/24 | For Sale | $415,000 | -4.3% | $311 / Sq Ft |
| 11/02/2024 11/02/24 | Price Changed | $433,733 | +4.5% | $325 / Sq Ft |
| 11/01/2024 11/01/24 | Sold | $415,000 | -4.3% | $311 / Sq Ft |
| 09/24/2024 09/24/24 | Pending | -- | -- | -- |
| 09/19/2024 09/19/24 | Pending | -- | -- | -- |
| 08/29/2024 08/29/24 | Price Changed | $433,733 | -2.5% | $325 / Sq Ft |
| 07/30/2024 07/30/24 | Price Changed | $445,000 | -3.1% | $334 / Sq Ft |
| 07/22/2024 07/22/24 | Price Changed | $459,000 | -3.4% | $344 / Sq Ft |
| 05/27/2024 05/27/24 | Price Changed | $475,000 | -2.9% | $356 / Sq Ft |
| 05/17/2024 05/17/24 | Price Changed | $489,000 | -2.0% | $367 / Sq Ft |
| 05/08/2024 05/08/24 | Price Changed | $499,000 | -3.1% | $374 / Sq Ft |
| 04/29/2024 04/29/24 | Price Changed | $515,000 | -1.9% | $386 / Sq Ft |
| 04/25/2024 04/25/24 | For Sale | $525,000 | +272.3% | $394 / Sq Ft |
| 01/11/2022 01/11/22 | Sold | $141,000 | +8.5% | $133 / Sq Ft |
| 12/11/2021 12/11/21 | Pending | -- | -- | -- |
| 12/01/2021 12/01/21 | For Sale | $130,000 | -- | $122 / Sq Ft |
Deed History
| Date | Type | Sale Price | Title Company |
|---|---|---|---|
| Warranty Deed | -- | None Listed On Document | |
| Warranty Deed | -- | -- | |
| Warranty Deed | $141,000 | First American Title | |
| Interfamily Deed Transfer | -- | None Available |
Similar Homes in Casa Grande, AZ
Source: Arizona Regional Multiple Listing Service (ARMLS)
MLS Number: 6696481
APN: 506-08-033A
- 914 N Cameron Ave
- 711 E Florence Blvd
- 601 N Cameron Ave
- 515 E 6th St
- 509 N Lincoln Ave
- 913 N Trekell Rd
- 813 N Trekell Rd
- 711 E Laurel Dr Unit 17
- 711 E Laurel Dr Unit 13
- 1104 N Coolidge Ave
- 0 N Trekell Rd Unit 6699857
- 405 N Roosevelt Ave
- 711 N Walnut Ave
- 761 E Pepper Dr
- 771 E Pepper Dr
- 108 E 11th St
- 1132 E 9th Place
- 1112 N Center Ave
- 404 E Paseo de Isabella
- 280 E 3rd St
