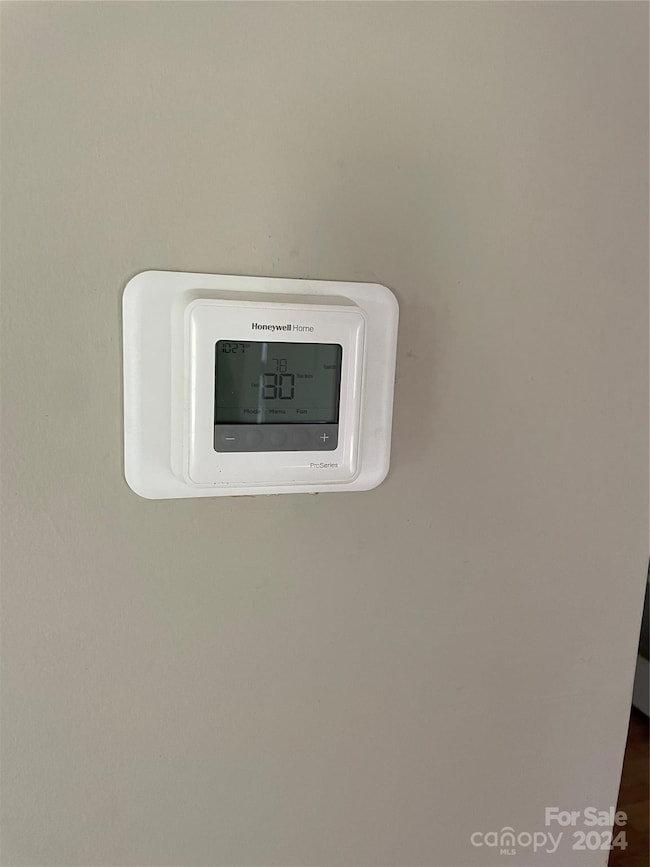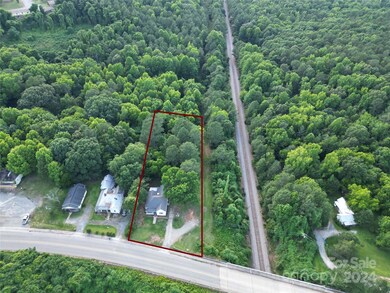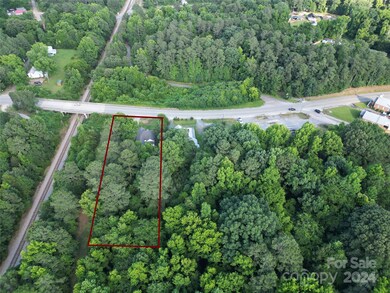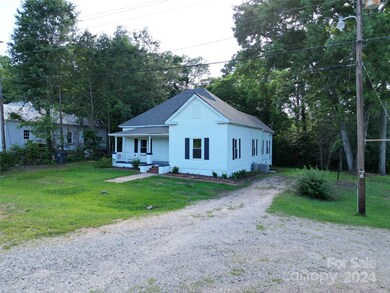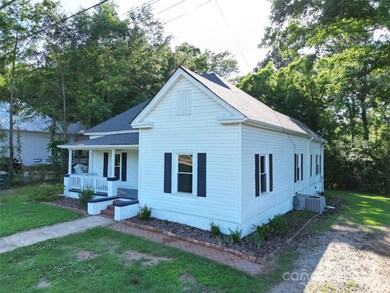
913 N Green St Wadesboro, NC 28170
Highlights
- Wood Flooring
- Covered patio or porch
- French Doors
- Cottage
- Laundry Room
- 1-Story Property
About This Home
As of September 2024***NEW GOODMAN HVAC INSTALLED 7/2024*** LARGE LIVING ROOM WITH BEAUTIFUL ORIGINAL WOODEN FLOORS, FRESHLY PAINTED & REMODELED THROUGHOUT THIS 1638 SF HOUSE! WAIT UNTIL YOU SEE THE DINING ROOM CREATED FOR EVERYONE TO GATHER JUST OFF THIS FABULOUS NEW KITCHEN! FROM NEW CABINETS, TO GRANITE COUNTER TOPS, DISHWASHER, RANGE & REFRIGERATOR. ALL NEW STAINLESS KITCHEN APPLIANCES. PLUS A SPACIOUS UTILITY ROOM TO THE BACK DECK IS GREAT FOR LAUNDRY, & PANTY. TWO BEDROOMS OFF THE LIVING AREA have access to a NEW "SECOND" BATH. DOUBLE GLASS FRENCH DOORS SEPARATE LIVING ROOM FROM THE DINING ROOM & KITCHEN AREA. THE PRIMARY BEDROOM & BATH ARE TUCKED IN THE LEFT SIDE OF THE HOUSE for PRIVACY. WINDOWS ARE INSULATED DOUBLE PAIN,WITH CENTRAL GAS HEAT & AC KEEP YEAR ROUND COMFORT.
2 LOTS MAKE UP THIS .60 of an acre JUST OUT OF TOWN BUT CLOSE TO SCHOOLS, SHOPPING & WADESBORO RESTAURANTS!
ORIGINAL REAL WOOD FLOORS and FRESHLY PAINTED, DOUBLE PANE WINDOWS
Last Agent to Sell the Property
Anderson Real Estate Brokerage Email: Carroll@AndersonRealEstate.org License #100968
Co-Listed By
Anderson Real Estate Brokerage Email: Carroll@AndersonRealEstate.org License #289625
Home Details
Home Type
- Single Family
Est. Annual Taxes
- $9
Year Built
- Built in 1900
Lot Details
- Lot Dimensions are 119 x 227 x 112 x 225
- Property is zoned R-10
Parking
- Driveway
Home Design
- Cottage
- Wood Siding
- Vinyl Siding
Interior Spaces
- 1,778 Sq Ft Home
- 1-Story Property
- Insulated Windows
- French Doors
Kitchen
- Electric Range
- ENERGY STAR Qualified Refrigerator
- ENERGY STAR Qualified Dishwasher
Flooring
- Wood
- Vinyl
Bedrooms and Bathrooms
- 3 Main Level Bedrooms
- 2 Full Bathrooms
Laundry
- Laundry Room
- Washer and Electric Dryer Hookup
Unfinished Basement
- Exterior Basement Entry
- Dirt Floor
- Crawl Space
Outdoor Features
- Covered patio or porch
Utilities
- Central Heating and Cooling System
- Heating System Uses Propane
- Electric Water Heater
Listing and Financial Details
- Assessor Parcel Number 6474-08-88-2056-00
Map
Home Values in the Area
Average Home Value in this Area
Property History
| Date | Event | Price | Change | Sq Ft Price |
|---|---|---|---|---|
| 09/11/2024 09/11/24 | Sold | $193,000 | -1.8% | $109 / Sq Ft |
| 06/01/2024 06/01/24 | For Sale | $196,585 | -- | $111 / Sq Ft |
Tax History
| Year | Tax Paid | Tax Assessment Tax Assessment Total Assessment is a certain percentage of the fair market value that is determined by local assessors to be the total taxable value of land and additions on the property. | Land | Improvement |
|---|---|---|---|---|
| 2024 | $9 | $66,000 | $0 | $0 |
| 2023 | $880 | $66,000 | $6,400 | $59,600 |
| 2022 | $880 | $66,000 | $6,400 | $59,600 |
| 2021 | $880 | $66,000 | $0 | $0 |
| 2020 | $880 | $66,000 | $0 | $0 |
| 2018 | $880 | $66,000 | $0 | $0 |
| 2017 | $852 | $62,800 | $0 | $0 |
| 2016 | $852 | $62,800 | $0 | $0 |
| 2015 | $846 | $62,800 | $0 | $0 |
| 2011 | -- | $62,800 | $6,400 | $56,400 |
Mortgage History
| Date | Status | Loan Amount | Loan Type |
|---|---|---|---|
| Open | $187,210 | New Conventional |
Deed History
| Date | Type | Sale Price | Title Company |
|---|---|---|---|
| Warranty Deed | $193,000 | None Listed On Document | |
| Warranty Deed | -- | None Listed On Document | |
| Special Warranty Deed | -- | None Available | |
| Trustee Deed | $67,604 | None Available | |
| Warranty Deed | $76,000 | None Available | |
| Special Warranty Deed | $30,000 | None Available | |
| Trustee Deed | $55,000 | None Available |
Similar Homes in Wadesboro, NC
Source: Canopy MLS (Canopy Realtor® Association)
MLS Number: 4142546
APN: 6474-08-88-2056-00
- 1111 Barrington St
- 165 Mimosa Terrace
- - W Hwy 74 None
- 543 Salisbury St
- 609 Cedar St
- 220 Woodside Dr
- 422 Lee Ave
- 303 W Wade St
- 208 Park Ave
- 217 Brent St
- 116 Rose Terrace
- 222 Leak Ave
- 303 S Greene St
- 503 Breslin St
- 318 Camden Rd
- 910 Basilwild Dr
- 323 Breslin St
- 406 White Store Rd
- 505 Camden Rd
- 610 N Pine Ln


