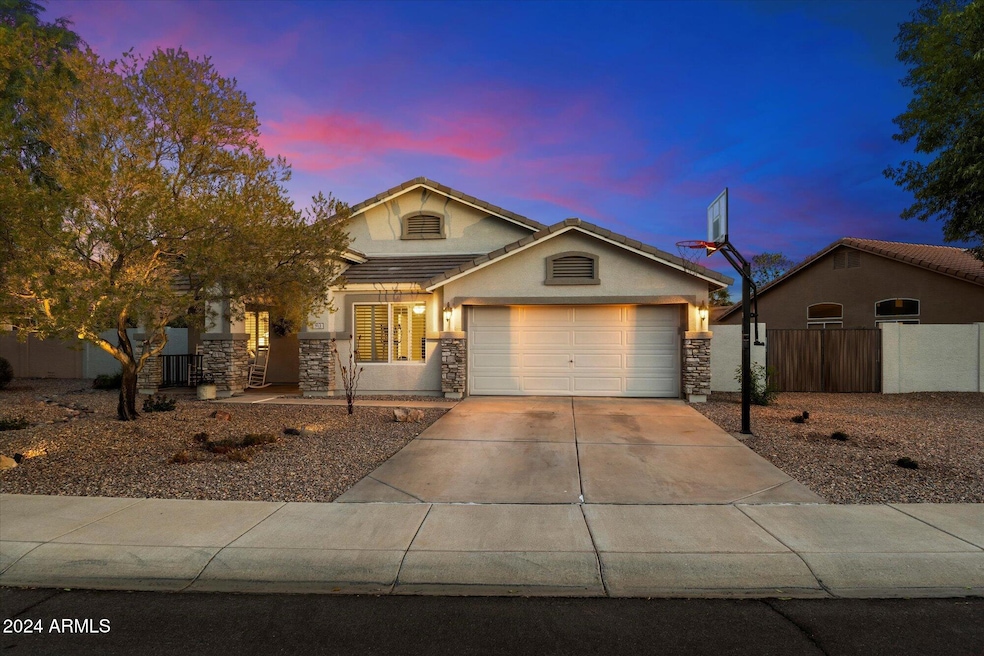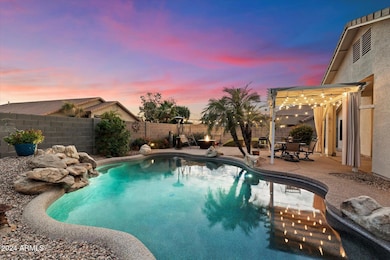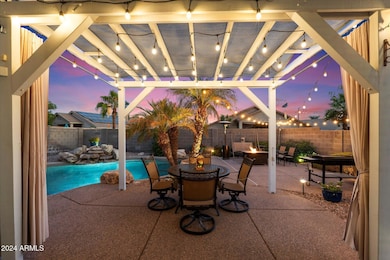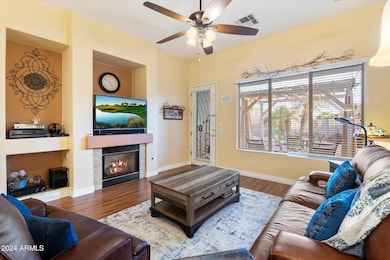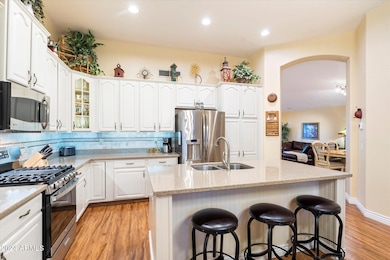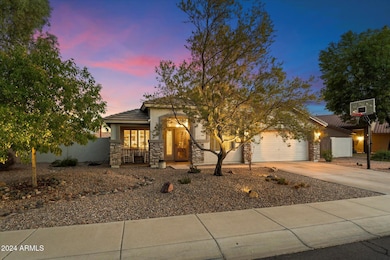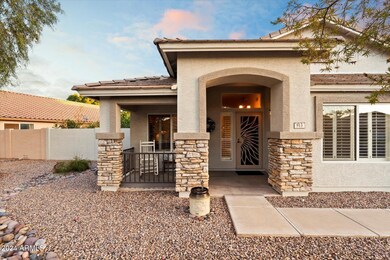
913 N John Way Chandler, AZ 85225
East Chandler NeighborhoodHighlights
- Private Pool
- RV Hookup
- Vaulted Ceiling
- Willis Junior High School Rated A-
- 0.22 Acre Lot
- Eat-In Kitchen
About This Home
As of March 2025Looking for a meticulously maintained, move-in-ready home in Chandler? This original-owner property is packed with upgrades, including a new roof (2021) and new HVAC (2023). As you enter the home you are greeted by formal living spaces that are open and bright with peek-through arches into the den/office/flex space. The split floor plan provides privacy, with a spacious primary suite that boasts a newly updated bathroom. Enjoy the luxury of a separate tub and shower, dual vanity with new cabinetry and hardware, a private water closet, a walk-in closet, and direct access to the backyard. The cozy family room includes a gas fireplace, built-in surround sound, and views of the resort-style backyard. Sitting on a HUGE lot, the outdoor space is perfect for entertaining, featuring an RV gate, pebble tec salt water pool with a waterfall, a ramada, multiple sitting areas and storage shed. Also there is a built-in area for an above ground spa with electric hookup. Two car garage has direct entry to the home, service door, sink and attached garage cabinetry. RV gate side of home has RV hookup (30amp) and cleanouts. The community does allow if notified a couple days of parking your RV if you are prepping. Owner also has a water filtration system on the side yard that is amazing and easy to maintain!
The community of Ashley Park offers several parks, children play areas, basketball courts, green space, walking paths, ramadas, charcoal grill and is close to Sanborn Elementary School. Two waterfall entrances into the community of Ashley Park.
Home Details
Home Type
- Single Family
Est. Annual Taxes
- $2,468
Year Built
- Built in 1998
Lot Details
- 9,657 Sq Ft Lot
- Desert faces the front and back of the property
- Block Wall Fence
- Front and Back Yard Sprinklers
- Sprinklers on Timer
HOA Fees
- $80 Monthly HOA Fees
Parking
- 2 Car Garage
- RV Hookup
Home Design
- Roof Updated in 2021
- Wood Frame Construction
- Tile Roof
- Stone Exterior Construction
- Stucco
Interior Spaces
- 2,356 Sq Ft Home
- 1-Story Property
- Vaulted Ceiling
- Ceiling Fan
- Gas Fireplace
- Double Pane Windows
- Family Room with Fireplace
Kitchen
- Eat-In Kitchen
- Breakfast Bar
- Built-In Microwave
Flooring
- Laminate
- Tile
Bedrooms and Bathrooms
- 4 Bedrooms
- Remodeled Bathroom
- Primary Bathroom is a Full Bathroom
- 2 Bathrooms
- Dual Vanity Sinks in Primary Bathroom
- Bathtub With Separate Shower Stall
Outdoor Features
- Private Pool
- Outdoor Storage
Location
- Property is near a bus stop
Schools
- Sanborn Elementary School
- Willis Junior High School
- Chandler High School
Utilities
- Cooling System Updated in 2023
- Cooling Available
- Zoned Heating
- Heating System Uses Natural Gas
- High Speed Internet
- Cable TV Available
Listing and Financial Details
- Tax Lot 248
- Assessor Parcel Number 310-07-744
Community Details
Overview
- Association fees include ground maintenance
- Spectrum Assoc Mgmt Association
- Built by Fulton
- Ashley Park Subdivision
Recreation
- Community Playground
- Bike Trail
Map
Home Values in the Area
Average Home Value in this Area
Property History
| Date | Event | Price | Change | Sq Ft Price |
|---|---|---|---|---|
| 03/19/2025 03/19/25 | Sold | $659,000 | 0.0% | $280 / Sq Ft |
| 02/18/2025 02/18/25 | Pending | -- | -- | -- |
| 02/15/2025 02/15/25 | Price Changed | $659,000 | -1.3% | $280 / Sq Ft |
| 01/23/2025 01/23/25 | Price Changed | $668,000 | -1.0% | $284 / Sq Ft |
| 12/27/2024 12/27/24 | For Sale | $675,000 | -- | $287 / Sq Ft |
Tax History
| Year | Tax Paid | Tax Assessment Tax Assessment Total Assessment is a certain percentage of the fair market value that is determined by local assessors to be the total taxable value of land and additions on the property. | Land | Improvement |
|---|---|---|---|---|
| 2025 | $2,468 | $32,115 | -- | -- |
| 2024 | $2,416 | $30,586 | -- | -- |
| 2023 | $2,416 | $46,060 | $9,210 | $36,850 |
| 2022 | $2,331 | $35,110 | $7,020 | $28,090 |
| 2021 | $2,444 | $33,080 | $6,610 | $26,470 |
| 2020 | $2,433 | $31,130 | $6,220 | $24,910 |
| 2019 | $2,340 | $28,960 | $5,790 | $23,170 |
| 2018 | $2,266 | $28,500 | $5,700 | $22,800 |
| 2017 | $2,112 | $27,080 | $5,410 | $21,670 |
| 2016 | $2,034 | $26,420 | $5,280 | $21,140 |
| 2015 | $1,971 | $24,580 | $4,910 | $19,670 |
Mortgage History
| Date | Status | Loan Amount | Loan Type |
|---|---|---|---|
| Open | $659,000 | VA | |
| Previous Owner | $153,000 | New Conventional | |
| Previous Owner | $40,000 | Credit Line Revolving | |
| Previous Owner | $130,000 | Unknown | |
| Previous Owner | $110,000 | Unknown | |
| Previous Owner | $136,800 | New Conventional | |
| Previous Owner | $90,000 | New Conventional |
Deed History
| Date | Type | Sale Price | Title Company |
|---|---|---|---|
| Warranty Deed | $659,000 | Az Title Agency | |
| Interfamily Deed Transfer | -- | None Available | |
| Warranty Deed | $168,160 | Security Title Agency | |
| Cash Sale Deed | $105,481 | Security Title Agency |
Similar Homes in Chandler, AZ
Source: Arizona Regional Multiple Listing Service (ARMLS)
MLS Number: 6789091
APN: 310-07-744
- 1773 E Constitution Dr
- 1552 E Shannon St
- 1701 E Countrywalk Ln
- 1584 E Harrison St
- 741 N Tower Place
- 1461 E Gail Dr
- 1437 E Park Ave
- 1762 S Saddle St
- 1371 E Gary Dr
- 1207 N Velero St
- 735 W Ivanhoe St
- 1915 E Golden Ct
- 647 W Ray Rd Unit 2
- 720 W Gail Ct
- 1487 E Laredo St
- 1731 E Tulsa St
- 1903 E San Tan St
- 1449 E Kent Ave
- 1266 S Harrington St
- 1439 S Dodge St
