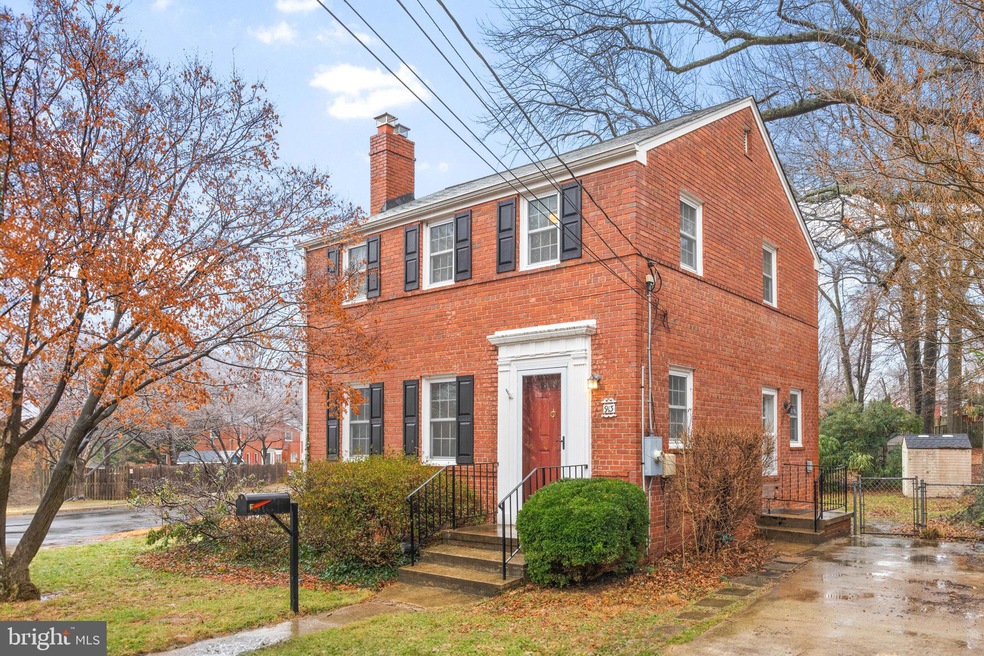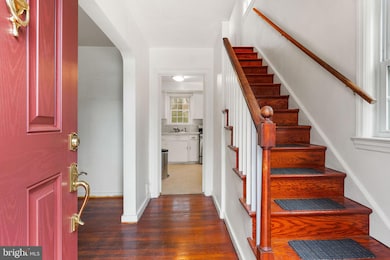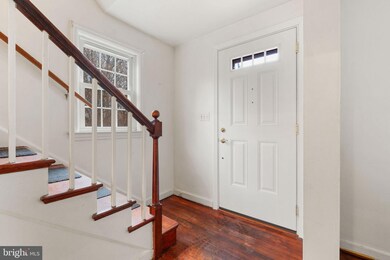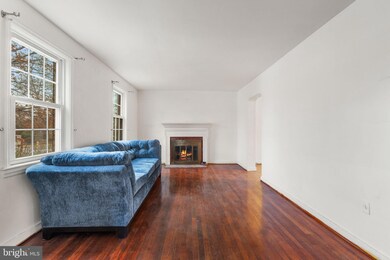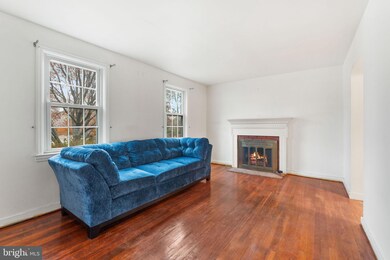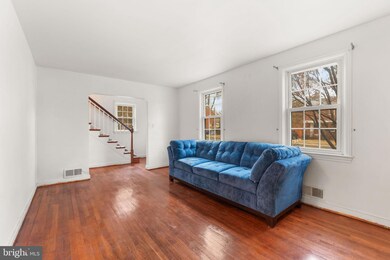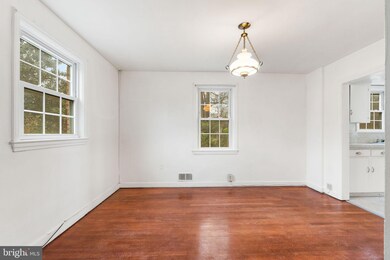
913 N Livingston St Arlington, VA 22205
Dominion Hills NeighborhoodHighlights
- Recreation Room
- Traditional Architecture
- 1 Fireplace
- Ashlawn Elementary School Rated A
- Wood Flooring
- 4-minute walk to Powhatan Springs Park
About This Home
As of February 2025Nestled on a prime flat corner lot in the highly sought-after Dominion Hills neighborhood, this charming 3-bedroom, 2-bathroom red brick colonial is brimming with untapped potential and calling for a visionary to bring it to life! From the moment you set eyes on this gem, you’ll feel the excitement of endless possibilities. Imagine transforming this classic beauty into a show-stopping masterpiece tailored perfectly to your modern lifestyle. Envision an open-concept chef’s kitchen with quartz countertops and high-end appliances, stunning spa-like bathrooms, and light-filled living spaces that radiate warmth and elegance. With a generous 6,591 sq. ft. lot, the outdoor potential is equally captivating. Picture a backyard paradise with a stylish patio for entertaining, vibrant gardens, or even an impressive expansion to accommodate your growing dreams.
Dominion Hills is a neighborhood that truly has it all—picturesque tree-lined streets, a welcoming community, and an unbeatable location. You’ll enjoy easy access to nearby parks, highly-rated schools, and the lively shopping and dining scenes of Westover, Ballston, and Seven Corners. Whether you’re commuting east or west on Route 50 or Route 66, or hopping on a bus to the Ballston Metro station, getting around is both convenient and hassle-free.
Whether you’re envisioning a full renovation, a stunning addition, or a bold redesign, this home offers a unique opportunity to create your ‘magnificent manor’ in one of Arlington’s highly desirable areas.
Don’t let this chance slip away—schedule a showing today and start imagining the extraordinary future that awaits you!
Home Details
Home Type
- Single Family
Est. Annual Taxes
- $8,350
Year Built
- Built in 1946
Lot Details
- 6,591 Sq Ft Lot
- Property is Fully Fenced
- Chain Link Fence
- Corner Lot
- Level Lot
- Back, Front, and Side Yard
- Property is zoned R-6
Home Design
- Traditional Architecture
- Fixer Upper
- Brick Exterior Construction
- Block Foundation
- Asphalt Roof
Interior Spaces
- Property has 3 Levels
- Ceiling Fan
- 1 Fireplace
- Screen For Fireplace
- Double Hung Windows
- Insulated Doors
- Entrance Foyer
- Living Room
- Dining Room
- Recreation Room
- Storage Room
- Fire and Smoke Detector
Kitchen
- Stove
- Built-In Microwave
- Dishwasher
- Disposal
Flooring
- Wood
- Concrete
- Ceramic Tile
Bedrooms and Bathrooms
- 3 Bedrooms
Laundry
- Laundry Room
- Dryer
- Washer
Partially Finished Basement
- Rear Basement Entry
- Laundry in Basement
Parking
- 2 Parking Spaces
- 2 Driveway Spaces
- Off-Street Parking
Outdoor Features
- Shed
Schools
- Ashlawn Elementary School
- Swanson Middle School
- Yorktown High School
Utilities
- Central Heating and Cooling System
- Vented Exhaust Fan
- Natural Gas Water Heater
- Phone Available
- Cable TV Available
Community Details
- No Home Owners Association
- Dominion Hills Subdivision
Listing and Financial Details
- Tax Lot 2O8
- Assessor Parcel Number 12-023-004
Map
Home Values in the Area
Average Home Value in this Area
Property History
| Date | Event | Price | Change | Sq Ft Price |
|---|---|---|---|---|
| 02/18/2025 02/18/25 | Sold | $905,076 | +5.2% | $603 / Sq Ft |
| 02/11/2025 02/11/25 | Pending | -- | -- | -- |
| 02/07/2025 02/07/25 | For Sale | $860,000 | -- | $573 / Sq Ft |
Tax History
| Year | Tax Paid | Tax Assessment Tax Assessment Total Assessment is a certain percentage of the fair market value that is determined by local assessors to be the total taxable value of land and additions on the property. | Land | Improvement |
|---|---|---|---|---|
| 2024 | $8,350 | $808,300 | $717,400 | $90,900 |
| 2023 | $8,370 | $812,600 | $717,400 | $95,200 |
| 2022 | $7,919 | $768,800 | $677,400 | $91,400 |
| 2021 | $7,418 | $720,200 | $631,300 | $88,900 |
| 2020 | $6,975 | $679,800 | $590,900 | $88,900 |
| 2019 | $6,681 | $651,200 | $565,600 | $85,600 |
| 2018 | $6,607 | $656,800 | $545,400 | $111,400 |
| 2017 | $6,262 | $622,500 | $510,100 | $112,400 |
| 2016 | $5,989 | $604,300 | $489,900 | $114,400 |
| 2015 | $5,953 | $597,700 | $479,800 | $117,900 |
| 2014 | $5,651 | $567,400 | $454,500 | $112,900 |
Mortgage History
| Date | Status | Loan Amount | Loan Type |
|---|---|---|---|
| Previous Owner | $115,000 | New Conventional | |
| Previous Owner | $213,000 | Credit Line Revolving | |
| Previous Owner | $35,000 | Credit Line Revolving | |
| Previous Owner | $21,000 | Stand Alone Second | |
| Previous Owner | $55,000 | Unknown |
Deed History
| Date | Type | Sale Price | Title Company |
|---|---|---|---|
| Deed | $905,076 | Universal Title |
Similar Homes in Arlington, VA
Source: Bright MLS
MLS Number: VAAR2051044
APN: 12-023-004
- 920 Patrick Henry Dr
- 949 Patrick Henry Dr
- 869 Patrick Henry Dr
- 1021 N Liberty St
- 1000 Patrick Henry Dr
- 848 N Manchester St
- 884 N Manchester St
- 841 N Manchester St
- 5915 5th Rd N
- 862 N Ohio St
- 714 N Kensington St
- 1200 N Kennebec St
- 1453 N Lancaster St
- 6038 Kelsey Ct
- 621 N Kensington St
- 5924 2nd St N
- 5630 8th St N
- 865 N Jefferson St
- 5863 15th Rd N
- 6240 12th St N
