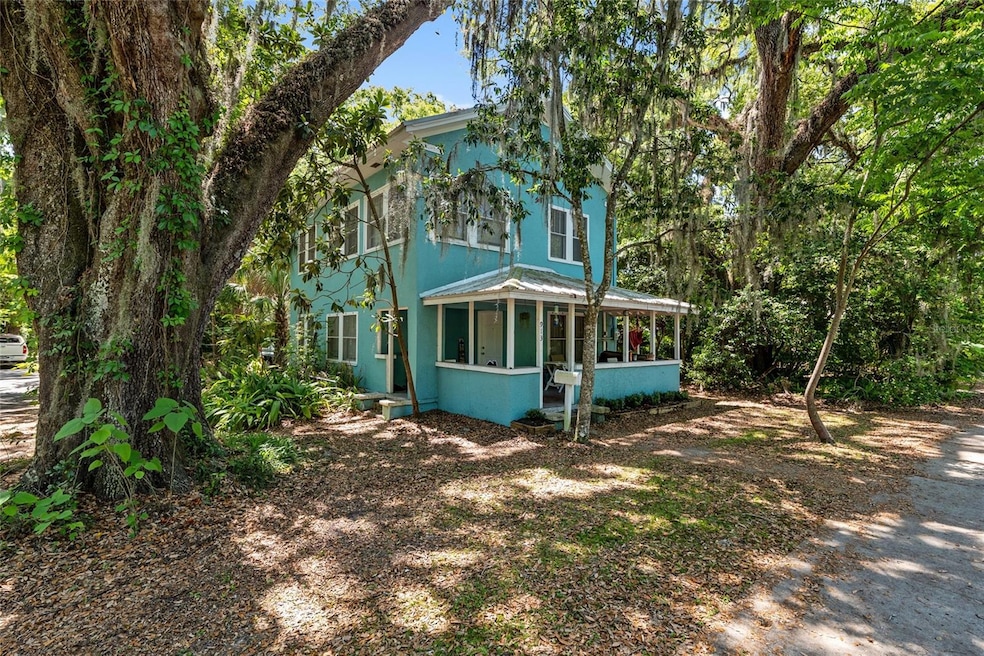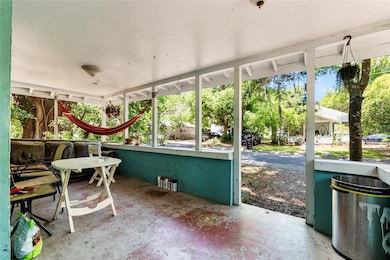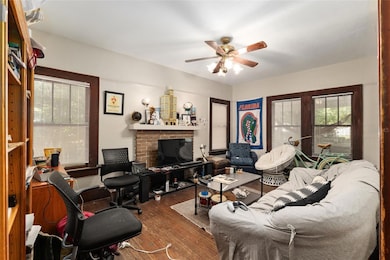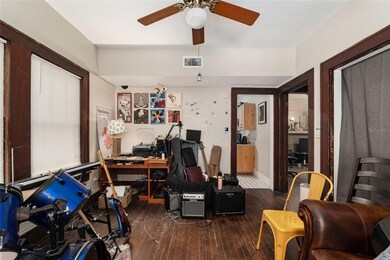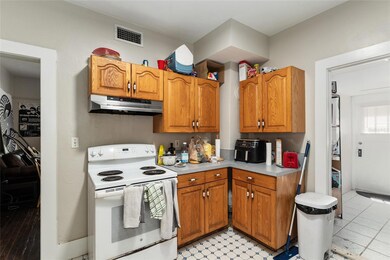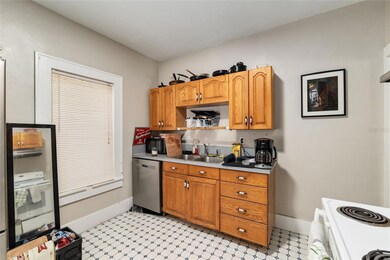
913 NW 3rd Ave Gainesville, FL 32601
Fifth Avenue NeighborhoodEstimated payment $2,597/month
Highlights
- Oak Trees
- The property is located in a historic district
- Living Room with Fireplace
- Gainesville High School Rated A
- Craftsman Architecture
- 2-minute walk to Sharmie Ffar Park
About This Home
This beautifully preserved two-story historic home blends timeless character with modern updates,all just blocks from the University of Florida. With 4 spacious bedrooms, 2 bonus rooms, and 2 fullbathrooms, this home offers flexible living options for families, students, or renters. Theinterior features gorgeous wood floors throughout, a cozy fireplace, an inviting open front porch,and ample off-street parking. Major updates include a new HVAC system in 2023, a metal roof addedin 2015, and updated electrical and plumbing. Located in the highly desirable U6 mixed-use zone,this property allows for up to 50 units per acre and a 60-foot height limit—opening doors toexciting development potential. The parcel also has space to add two accessory dwelling units(ADUs) by right, further increasing rental income or multi-generational living options.Enjoy theconvenience of being a short walk from dining, shopping, and entertainment. Currently leasedthrough July 2025, the home offers strong rental income and could easily transition into a stunningprimary residence close to campus. Whether you're looking for a long-term rental, developmentproject, or personal home, this one has it all. Seller financing available.
Home Details
Home Type
- Single Family
Est. Annual Taxes
- $4,440
Year Built
- Built in 1929
Lot Details
- 4,356 Sq Ft Lot
- North Facing Home
- Corner Lot
- Oak Trees
- Property is zoned RH1
Home Design
- Craftsman Architecture
- Bi-Level Home
- Stem Wall Foundation
- Metal Roof
- Stucco
Interior Spaces
- 1,576 Sq Ft Home
- Ceiling Fan
- Fireplace Features Masonry
- Blinds
- Living Room with Fireplace
- Formal Dining Room
- Home Office
- Bonus Room
Kitchen
- Range
- Dishwasher
- Disposal
Flooring
- Wood
- Tile
Bedrooms and Bathrooms
- 4 Bedrooms
- Closet Cabinetry
- 2 Full Bathrooms
Laundry
- Laundry Room
- Washer and Electric Dryer Hookup
Schools
- Carolyn Beatrice Parker Elementary School
- Westwood Middle School
- Gainesville High School
Utilities
- Central Air
- Heat Pump System
- Thermostat
- Electric Water Heater
- High Speed Internet
- Phone Available
- Cable TV Available
Additional Features
- Covered patio or porch
- The property is located in a historic district
Community Details
- No Home Owners Association
- Browns Add W R Thomas Sub Subdivision
Listing and Financial Details
- Visit Down Payment Resource Website
- Tax Lot 2
- Assessor Parcel Number 13712-000-000
Map
Home Values in the Area
Average Home Value in this Area
Tax History
| Year | Tax Paid | Tax Assessment Tax Assessment Total Assessment is a certain percentage of the fair market value that is determined by local assessors to be the total taxable value of land and additions on the property. | Land | Improvement |
|---|---|---|---|---|
| 2024 | $3,820 | $234,862 | $113,256 | $121,606 |
| 2023 | $3,820 | $169,948 | $82,764 | $87,184 |
| 2022 | $3,440 | $157,150 | $80,750 | $76,400 |
| 2021 | $3,158 | $133,517 | $72,250 | $61,267 |
| 2020 | $3,050 | $133,517 | $72,250 | $61,267 |
| 2019 | $2,961 | $134,492 | $72,250 | $62,242 |
| 2018 | $2,754 | $146,800 | $72,300 | $74,500 |
| 2017 | $2,528 | $125,500 | $51,000 | $74,500 |
| 2016 | $2,130 | $86,600 | $0 | $0 |
| 2015 | $2,199 | $87,700 | $0 | $0 |
| 2014 | $2,200 | $87,000 | $0 | $0 |
| 2013 | -- | $87,000 | $40,800 | $46,200 |
Property History
| Date | Event | Price | Change | Sq Ft Price |
|---|---|---|---|---|
| 04/14/2025 04/14/25 | For Sale | $399,000 | 0.0% | $253 / Sq Ft |
| 05/07/2024 05/07/24 | Rented | $2,540 | 0.0% | -- |
| 03/21/2024 03/21/24 | For Rent | $2,540 | +41.1% | -- |
| 12/06/2021 12/06/21 | Off Market | $1,800 | -- | -- |
| 08/02/2021 08/02/21 | Rented | $1,800 | 0.0% | -- |
| 06/16/2021 06/16/21 | Under Contract | -- | -- | -- |
| 04/30/2021 04/30/21 | For Rent | $1,800 | -- | -- |
Deed History
| Date | Type | Sale Price | Title Company |
|---|---|---|---|
| Warranty Deed | $100 | -- | |
| Warranty Deed | -- | None Available | |
| Warranty Deed | $37,000 | -- | |
| Warranty Deed | $32,000 | -- | |
| Warranty Deed | $32,000 | -- | |
| Warranty Deed | $100 | -- |
Similar Homes in Gainesville, FL
Source: Stellar MLS
MLS Number: GC529977
APN: 13712-000-000
- 901 NW 3rd Ave
- 120 NW 9th St
- 112 NW 9th St
- 811 NW 3rd Ave
- 119 NW 11th St
- 310 NW 8th St
- 322 NW 8th St
- 1016 NW 4th Ave
- 328 NW 8th St
- 727 NW 4th Ave
- 1111 NW 6th Ave
- 104 NW 3rd Ave
- 1220 SW 1st Ave Unit 302
- 1220 SW 1st Ave Unit 209
- 1220 SW 1st Ave Unit 307
- 20 SW 6th St Unit 309
- 1118 NW 6th Place
- 1320 NW 3rd Ave Unit 114
- 1320 NW 3rd Ave Unit 306
- 314 NW 2 Ave
