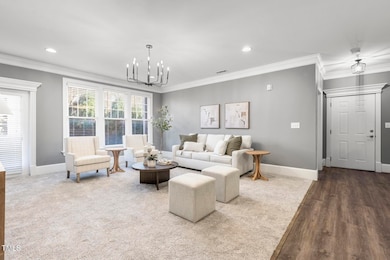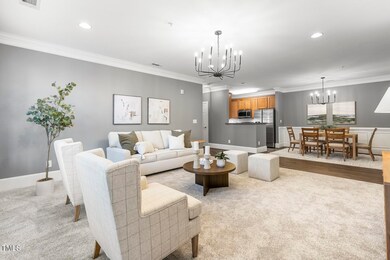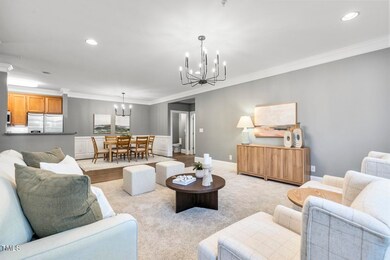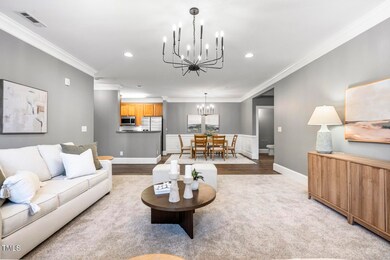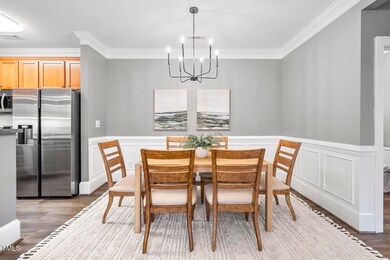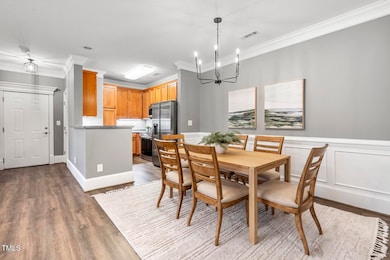
913 Portstewart Dr Unit 913 Cary, NC 27519
Cary Park NeighborhoodHighlights
- Transitional Architecture
- Brick Veneer
- Entrance Foyer
- Mills Park Elementary School Rated A
- Laundry Room
- Tile Flooring
About This Home
As of February 2025Move-In Ready 1st Floor Condo in Beautiful Cary Park - A Must See!
This charming 2-bedroom, 2.5-bathroom condo is located in the highly sought-after Cary Park community. Freshly updated with new fixtures , newer carpet, fresh paint throughout and new under cabinet kitchen lighting .This cozy home is ready for you to move in and enjoy. The newer stainless steel appliance package in the kitchen adds a modern touch, while luxury vinyl floors in the foyer, kitchen, and dining area enhance the home's appeal.
Beautiful covered patio just next to the oversized family room - perfect for relaxing or entertaining. Each bedroom features its own private bathroom with tile flooring for a touch of luxury. Just steps away from Cary Lake and Mills schools!!
Enjoy the convenience of being close to greenway trails, shopping centers, RTP, RDU airport , groceries ,and restaurants, plus the added security of a secure building entry. The unit also comes with a newer washer and dryer.
Don't miss the chance to see this gorgeous, move-in-ready condo.
Property Details
Home Type
- Condominium
Est. Annual Taxes
- $2,651
Year Built
- Built in 2008
HOA Fees
Home Design
- Transitional Architecture
- Brick Veneer
- Slab Foundation
- Shingle Roof
Interior Spaces
- 1,350 Sq Ft Home
- 1-Story Property
- Entrance Foyer
- Family Room
- Dining Room
Kitchen
- Microwave
- Dishwasher
Flooring
- Carpet
- Tile
- Luxury Vinyl Tile
Bedrooms and Bathrooms
- 2 Bedrooms
- Primary bathroom on main floor
Laundry
- Laundry Room
- Dryer
- Washer
Parking
- 2 Parking Spaces
- 2 Open Parking Spaces
Schools
- Mills Park Elementary And Middle School
- Green Level High School
Utilities
- Forced Air Heating and Cooling System
Community Details
- Cary Park Association, Phone Number (919) 233-7660
- Waterford Ii At Cary Park Association
- Waterford Subdivision
Listing and Financial Details
- Assessor Parcel Number 0725709809
Map
Home Values in the Area
Average Home Value in this Area
Property History
| Date | Event | Price | Change | Sq Ft Price |
|---|---|---|---|---|
| 02/27/2025 02/27/25 | Sold | $375,000 | -1.1% | $278 / Sq Ft |
| 01/25/2025 01/25/25 | Pending | -- | -- | -- |
| 01/22/2025 01/22/25 | For Sale | $379,000 | +17.7% | $281 / Sq Ft |
| 12/15/2023 12/15/23 | Off Market | $322,000 | -- | -- |
| 12/20/2022 12/20/22 | Sold | $322,000 | -3.9% | $236 / Sq Ft |
| 11/22/2022 11/22/22 | Pending | -- | -- | -- |
| 11/01/2022 11/01/22 | For Sale | $335,000 | -- | $245 / Sq Ft |
Tax History
| Year | Tax Paid | Tax Assessment Tax Assessment Total Assessment is a certain percentage of the fair market value that is determined by local assessors to be the total taxable value of land and additions on the property. | Land | Improvement |
|---|---|---|---|---|
| 2024 | $2,672 | $316,281 | $0 | $316,281 |
| 2023 | $2,030 | $200,628 | $0 | $200,628 |
| 2022 | $1,955 | $200,628 | $0 | $200,628 |
| 2021 | $1,916 | $200,628 | $0 | $200,628 |
| 2020 | $1,569 | $200,628 | $0 | $200,628 |
| 2019 | $1,288 | $145,587 | $0 | $145,587 |
| 2018 | $1,210 | $145,587 | $0 | $145,587 |
| 2017 | $1,163 | $145,587 | $0 | $145,587 |
Mortgage History
| Date | Status | Loan Amount | Loan Type |
|---|---|---|---|
| Previous Owner | $98,000 | New Conventional | |
| Previous Owner | $100,680 | New Conventional |
Deed History
| Date | Type | Sale Price | Title Company |
|---|---|---|---|
| Warranty Deed | $325,000 | Attorneys Title | |
| Warranty Deed | $152,000 | None Available | |
| Warranty Deed | $126,000 | None Available |
Similar Homes in Cary, NC
Source: Doorify MLS
MLS Number: 10072072
APN: 0725.04-70-9809-014
- 712 Portstewart Dr Unit 712
- 217 Waterford Lake Dr Unit 217
- 410 Bent Tree Ln
- 317 Castle Rock Ln
- 227 Walford Way
- 714 Waterford Lake Dr
- 402 Troycott Place
- 106 Park Manor Ln
- 1222 Waterford Lake Dr
- 219 Broadgait Brae Rd
- 909 Grogans Mill Dr
- 921 Alden Bridge Dr
- 335 Bridgegate Dr
- 308 Birdwood Ct
- 101 Palmwood Ct
- 944 Alden Bridge Dr
- 413 Westfalen Dr
- 602 Alden Bridge Dr
- 5605 Cary Glen Blvd
- 1419 Glenwater Dr

