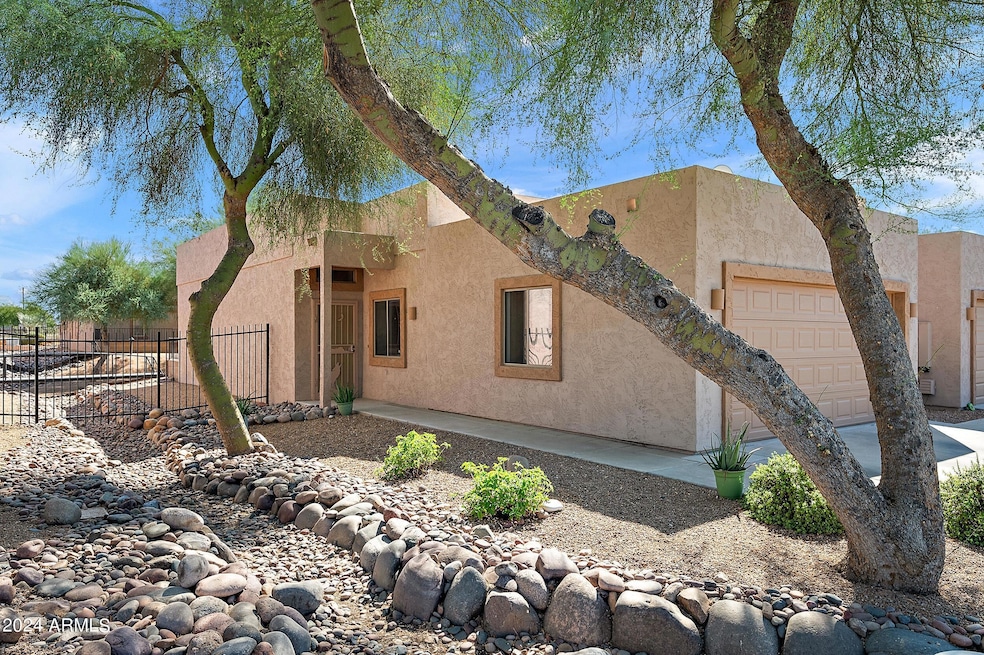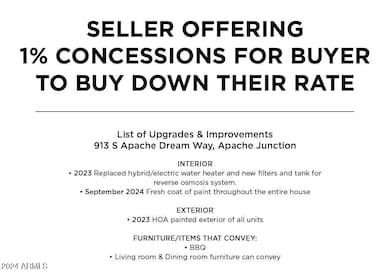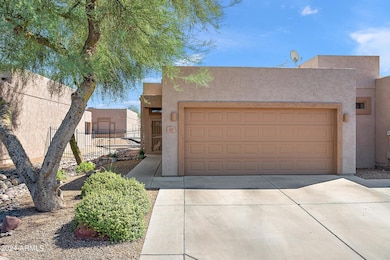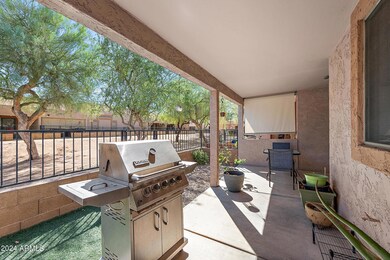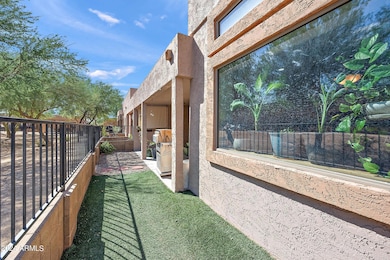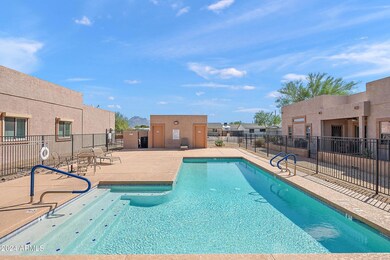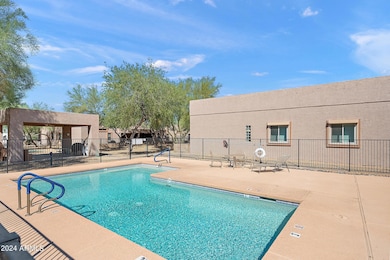
913 S Apache Dream Way Apache Junction, AZ 85120
Highlights
- Spanish Architecture
- Heated Community Pool
- Eat-In Kitchen
- End Unit
- Skylights
- Double Pane Windows
About This Home
As of March 2025Don't miss this end/corner unit townhome in the Apache Dream Home community, with no neighbors in the front or back and beautiful mature shade trees. This former model home features a private covered patio, BBQ, and access to the community pool and fireplace gathering area. The HOA covers landscaping, pest control, and more, making this unit incredibly low-maintenance. The spacious kitchen offers ample cabinet and counter space, along with a super-quiet Bosch dishwasher. 10-foot ceilings throughout with skylights for lots of natural light. If you're looking for a move-in ready townhome, this is the one! Plus, nearby freeway access makes getting around the Valley a breeze!
Townhouse Details
Home Type
- Townhome
Est. Annual Taxes
- $1,387
Year Built
- Built in 2002
Lot Details
- 2,614 Sq Ft Lot
- Desert faces the front of the property
- End Unit
- 1 Common Wall
- Wrought Iron Fence
- Partially Fenced Property
- Block Wall Fence
- Artificial Turf
HOA Fees
- $210 Monthly HOA Fees
Parking
- 2 Car Garage
Home Design
- Spanish Architecture
- Wood Frame Construction
- Insulated Concrete Forms
- Built-Up Roof
- Foam Roof
- Stucco
Interior Spaces
- 1,213 Sq Ft Home
- 1-Story Property
- Ceiling Fan
- Skylights
- Double Pane Windows
- Low Emissivity Windows
Kitchen
- Eat-In Kitchen
- Built-In Microwave
Flooring
- Carpet
- Tile
Bedrooms and Bathrooms
- 2 Bedrooms
- Primary Bathroom is a Full Bathroom
- 2 Bathrooms
- Dual Vanity Sinks in Primary Bathroom
Accessible Home Design
- No Interior Steps
Schools
- Desert Vista Elementary School
- Cactus Canyon Junior High
- Apache Junction High School
Utilities
- Cooling Available
- Heating Available
- High Speed Internet
- Cable TV Available
Listing and Financial Details
- Tax Lot 27
- Assessor Parcel Number 102-13-376
Community Details
Overview
- Association fees include pest control, ground maintenance, front yard maint
- Metro Property Association, Phone Number (480) 967-7182
- Built by Santa Barbara Homes
- Apache Dream Townhomes Subdivision, Firewalker Floorplan
Recreation
- Heated Community Pool
- Bike Trail
Map
Home Values in the Area
Average Home Value in this Area
Property History
| Date | Event | Price | Change | Sq Ft Price |
|---|---|---|---|---|
| 03/17/2025 03/17/25 | Sold | $300,000 | -1.6% | $247 / Sq Ft |
| 02/26/2025 02/26/25 | Price Changed | $305,000 | -1.6% | $251 / Sq Ft |
| 01/29/2025 01/29/25 | Price Changed | $310,000 | -2.2% | $256 / Sq Ft |
| 10/23/2024 10/23/24 | Price Changed | $317,000 | -3.1% | $261 / Sq Ft |
| 10/03/2024 10/03/24 | For Sale | $327,000 | +82.7% | $270 / Sq Ft |
| 07/09/2020 07/09/20 | Sold | $179,000 | 0.0% | $145 / Sq Ft |
| 05/18/2020 05/18/20 | Pending | -- | -- | -- |
| 05/14/2020 05/14/20 | For Sale | $179,000 | +27.9% | $145 / Sq Ft |
| 05/12/2017 05/12/17 | Sold | $140,000 | 0.0% | $115 / Sq Ft |
| 04/13/2017 04/13/17 | Pending | -- | -- | -- |
| 03/30/2017 03/30/17 | Price Changed | $140,000 | -1.4% | $115 / Sq Ft |
| 03/24/2017 03/24/17 | Price Changed | $142,000 | -0.4% | $117 / Sq Ft |
| 03/03/2017 03/03/17 | Price Changed | $142,500 | -1.7% | $117 / Sq Ft |
| 02/17/2017 02/17/17 | Price Changed | $145,000 | -1.7% | $119 / Sq Ft |
| 02/02/2017 02/02/17 | Price Changed | $147,500 | -1.7% | $121 / Sq Ft |
| 01/19/2017 01/19/17 | For Sale | $150,000 | -- | $124 / Sq Ft |
Tax History
| Year | Tax Paid | Tax Assessment Tax Assessment Total Assessment is a certain percentage of the fair market value that is determined by local assessors to be the total taxable value of land and additions on the property. | Land | Improvement |
|---|---|---|---|---|
| 2025 | $1,387 | -- | -- | -- |
| 2024 | $1,308 | -- | -- | -- |
| 2023 | $1,367 | $20,080 | $1,971 | $18,109 |
| 2022 | $1,308 | $13,459 | $1,971 | $11,488 |
| 2021 | $1,344 | $13,030 | $0 | $0 |
| 2020 | $1,311 | $12,206 | $0 | $0 |
| 2019 | $1,302 | $11,938 | $0 | $0 |
| 2018 | $1,287 | $9,897 | $0 | $0 |
| 2017 | $1,294 | $9,927 | $0 | $0 |
| 2016 | $1,252 | $9,680 | $600 | $9,080 |
| 2014 | $1,319 | $9,295 | $600 | $8,695 |
Mortgage History
| Date | Status | Loan Amount | Loan Type |
|---|---|---|---|
| Previous Owner | $116,350 | New Conventional | |
| Previous Owner | $135,800 | New Conventional | |
| Previous Owner | $35,000 | Unknown | |
| Previous Owner | $119,920 | New Conventional | |
| Previous Owner | $120,994 | New Conventional |
Deed History
| Date | Type | Sale Price | Title Company |
|---|---|---|---|
| Warranty Deed | $300,000 | Old Republic Title | |
| Warranty Deed | $179,000 | Lawyers Title Of Arizona Inc | |
| Warranty Deed | $140,000 | Lawyers Title Of Arizona | |
| Warranty Deed | $149,900 | Capital Title Agency Inc | |
| Warranty Deed | -- | Capital Title Agency Inc | |
| Quit Claim Deed | -- | -- | |
| Quit Claim Deed | -- | -- | |
| Quit Claim Deed | -- | -- | |
| Warranty Deed | $142,350 | First American Title Insuran |
Similar Homes in the area
Source: Arizona Regional Multiple Listing Service (ARMLS)
MLS Number: 6765440
APN: 102-13-376
- 2481 W Broadway Ave Unit 73
- 2481 W Broadway Ave Unit 29
- 2481 W Broadway Ave Unit 43
- 2481 W Broadway Ave Unit 68
- 2481 W Broadway Ave Unit 131
- 2481 W Broadway Ave Unit 31
- 2481 W Broadway Ave Unit 66
- 2481 W Broadway Ave Unit 71
- 2418 W Broadway Ave Unit 8
- 908 S Ocotillo Dr
- 1121 S Lawther Dr
- 537 S Delaware Dr Unit 123
- 537 S Delaware Dr Unit 115
- 1161 S Grand Dr
- 1161 S Ocotillo Dr
- 2044 W 9th Ave
- 2684 W Broadway Ave
- 900 S Palo Verde Dr
- 910 S Lawson Dr
- 544 S Delaware Dr
