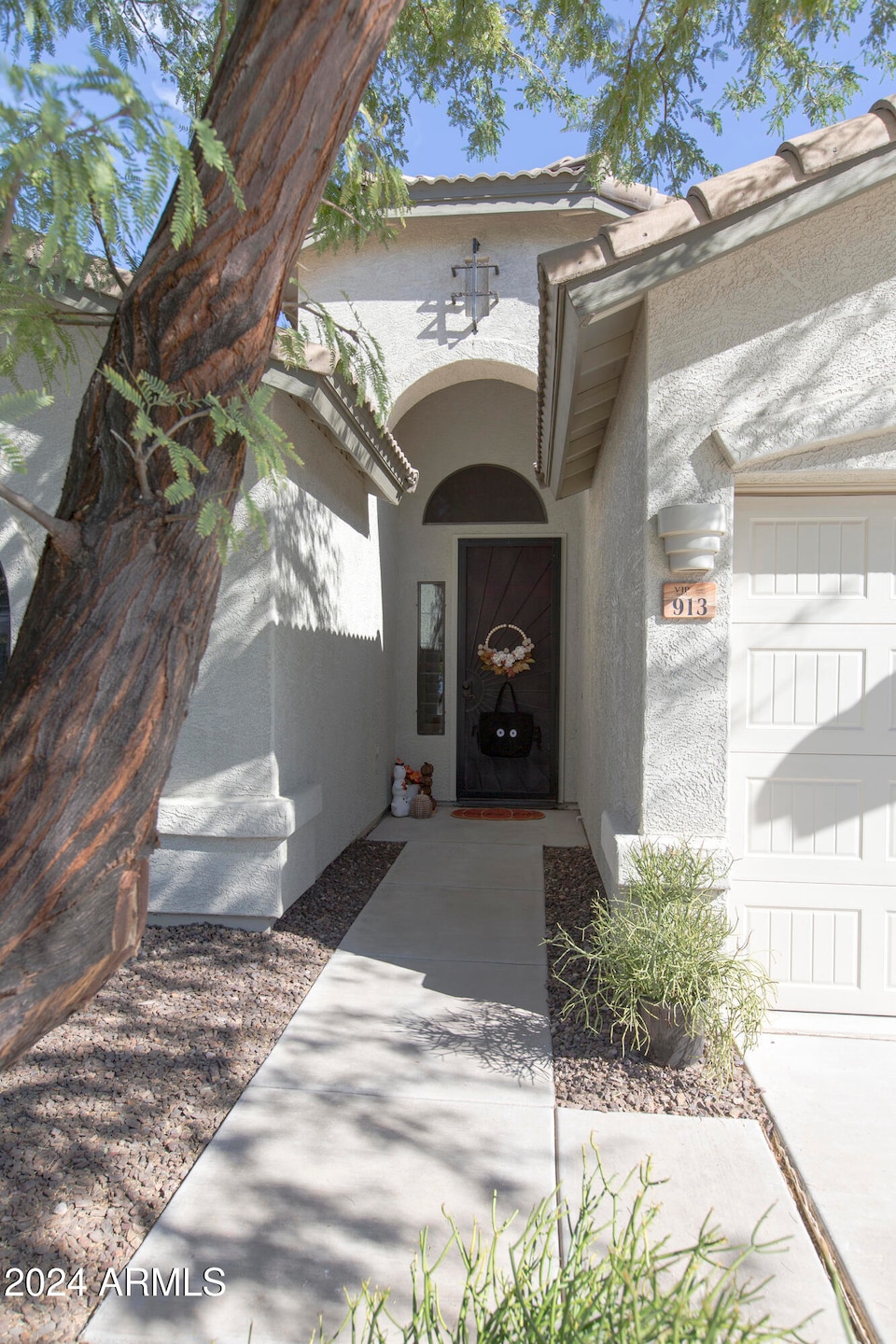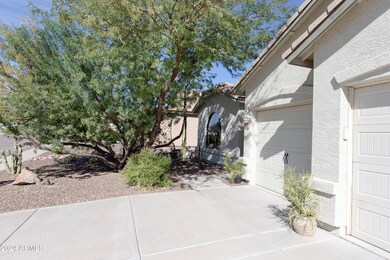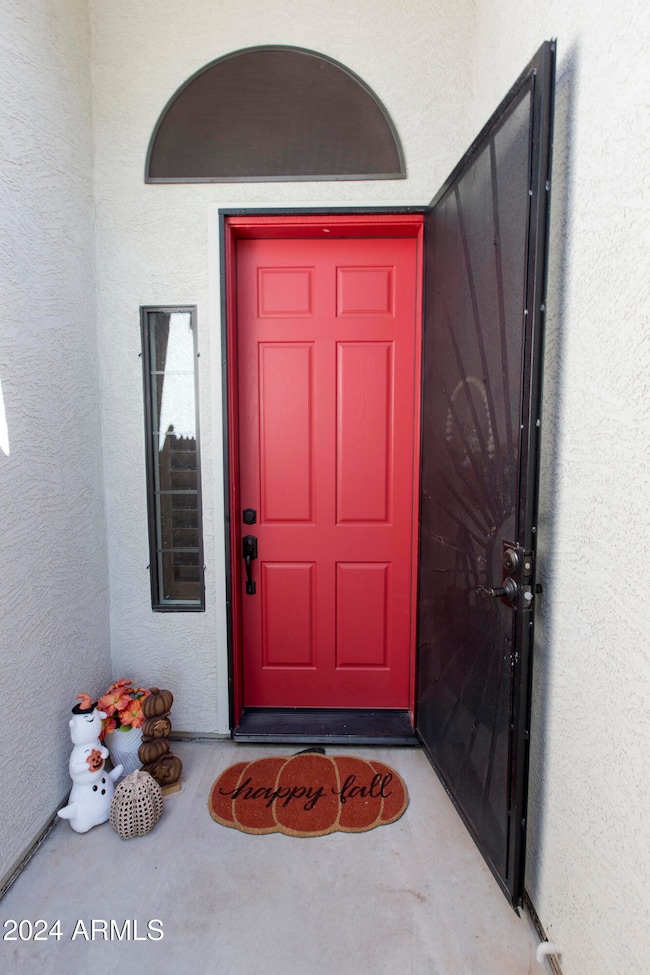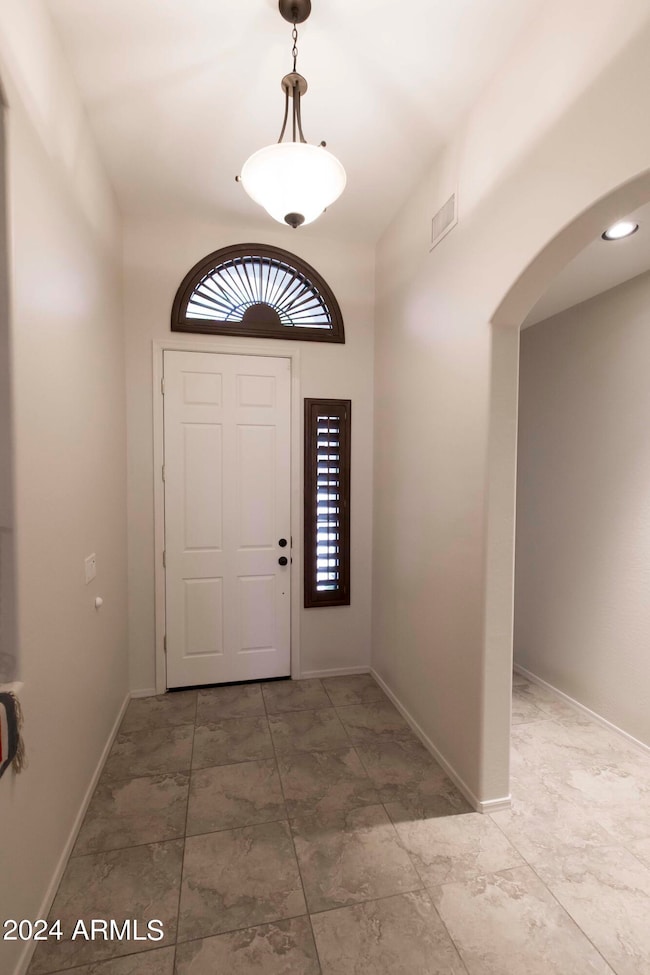
913 S Del Rio Ct Apache Junction, AZ 85120
Highlights
- 0.19 Acre Lot
- Granite Countertops
- 3 Car Direct Access Garage
- Santa Barbara Architecture
- Covered patio or porch
- Cul-De-Sac
About This Home
As of February 2025You've just discovered the most beautiful ready-to-move-in 5-bedroom home in the east valley. This is one, of the rather hard-to-find, Daylight VIP Finished Basement homes with super Solid 2X6 construction providing years of strength & durability. This rare and wonderful home is nestled in Sonoran Wells, a quiet, well established smaller community, super close to the Superstition Mountains offering views, trails, and hiking galore. There are a great many amenities providing convenience & comfort that come with this home in particular. Here are just a few of the convenient benefits & features: 1) A Fully updated remodeled gourmet GAS kitchen with all easy to maintain stainless steel appliances, Dual cooking Ovens, a professional 5-burner GE Profile cooktop, a Super quiet KitchenAid ... dishwasher, a GE Profile Side-by-Side 36-inch Refrigerator Freezer, a GE Profile Microwave & with built-in Hood Fan, a magnificent wrap-around granite island & breakfast bar, a cozy eat in kitchen breakfast nook, rich mahogany 42-inch custom staggard cabinets with ultra handy pull-out cabinet drawers, gorgeous granite counters, a large food storage pantry, a commercial style flex faucet and oodles of extra storage. 2) Another very special aspect of this home is of course the spacious fully finished Day-Light basement with windows! There are 2 additional bedrooms, a large rumpus room for just about anything you can conceive (Office, game room, theater, business, yoga/workout), a full bath & shower, safety escape ladders in the window wells, and the essential basement sump-pump to keep things dry & protect the home. 3) One of the more obvious reasons to consider this home in particular is that it has 5 wonderful bedrooms. 2 bedrooms downstairs, 2 more main floor bedrooms with a Jack and Jill bathroom, and finally, the expansive "main floor" owner's quarters with a soaring vaulted ceiling, a private en suite bathroom featuring a large luxurious day-lite soaking tub, a spectacular gleaming glass block snail type walk in shower, two sinks, a separate facial station with lower counter, a large walk-in clothing closet, and a separate storage closet as a bonus. With rooms to spare, this home could be the answer to a multitude of ordinary or special circumstances: multi-generational, live-work, shared living, family, and/or just enjoying and having the space to spread out and relax. Other worth mentioning amenities include: An "HVAC Cooled" spacious 3-car garage with insulated garage doors and ceiling storage racks, an Ultra Quiet 55+ "Ownership" golf course community behind the home so there is plenty of peace and quiet to enjoy, plantation blinds and ceiling fans throughout the home, sunscreens, washer/dryer, soft water system . . . and more! if you have read this far, you may want to have a close look at the current comps - this home is priced beautifully. Please stop by today and see how wonderful life can be.
Home Details
Home Type
- Single Family
Est. Annual Taxes
- $2,484
Year Built
- Built in 2008
Lot Details
- 8,228 Sq Ft Lot
- Cul-De-Sac
- Desert faces the front and back of the property
- Block Wall Fence
HOA Fees
- $85 Monthly HOA Fees
Parking
- 3 Car Direct Access Garage
- Garage ceiling height seven feet or more
- Heated Garage
- Garage Door Opener
Home Design
- Santa Barbara Architecture
- Wood Frame Construction
- Tile Roof
- Block Exterior
- Stucco
Interior Spaces
- 3,193 Sq Ft Home
- 1-Story Property
- Ceiling height of 9 feet or more
- Ceiling Fan
- Double Pane Windows
- Solar Screens
- Washer and Dryer Hookup
- Finished Basement
Kitchen
- Eat-In Kitchen
- Breakfast Bar
- Gas Cooktop
- Built-In Microwave
- ENERGY STAR Qualified Appliances
- Kitchen Island
- Granite Countertops
Flooring
- Carpet
- Tile
Bedrooms and Bathrooms
- 5 Bedrooms
- Primary Bathroom is a Full Bathroom
- 3.5 Bathrooms
- Dual Vanity Sinks in Primary Bathroom
- Easy To Use Faucet Levers
- Bidet
- Bathtub With Separate Shower Stall
Accessible Home Design
- Accessible Hallway
- Doors with lever handles
Outdoor Features
- Covered patio or porch
Schools
- Desert Vista Elementary School
- Cactus Canyon Junior High
- Apache Junction High School
Utilities
- Refrigerated Cooling System
- Zoned Heating
- Mini Split Heat Pump
- Water Filtration System
- High Speed Internet
- Cable TV Available
Listing and Financial Details
- Tax Lot 29
- Assessor Parcel Number 102-08-050
Community Details
Overview
- Association fees include ground maintenance
- Trestle Management Association, Phone Number (480) 422-0888
- Built by VIP HOMES
- Sonoran Wells Subdivision
Recreation
- Community Playground
- Bike Trail
Map
Home Values in the Area
Average Home Value in this Area
Property History
| Date | Event | Price | Change | Sq Ft Price |
|---|---|---|---|---|
| 02/28/2025 02/28/25 | Sold | $531,500 | -5.1% | $166 / Sq Ft |
| 11/28/2024 11/28/24 | Price Changed | $559,900 | -1.8% | $175 / Sq Ft |
| 10/01/2024 10/01/24 | Price Changed | $569,900 | -0.9% | $178 / Sq Ft |
| 06/28/2024 06/28/24 | Price Changed | $574,900 | -4.2% | $180 / Sq Ft |
| 06/16/2024 06/16/24 | Price Changed | $599,900 | -4.0% | $188 / Sq Ft |
| 06/08/2024 06/08/24 | For Sale | $624,900 | +17.6% | $196 / Sq Ft |
| 06/05/2024 06/05/24 | Off Market | $531,500 | -- | -- |
| 05/31/2024 05/31/24 | For Sale | $624,900 | +104.9% | $196 / Sq Ft |
| 03/01/2017 03/01/17 | Sold | $305,000 | -1.6% | $96 / Sq Ft |
| 01/27/2017 01/27/17 | Price Changed | $310,000 | -6.1% | $97 / Sq Ft |
| 12/21/2016 12/21/16 | Price Changed | $330,000 | -5.7% | $103 / Sq Ft |
| 12/03/2016 12/03/16 | For Sale | $350,000 | +20.7% | $110 / Sq Ft |
| 08/29/2014 08/29/14 | Sold | $290,000 | -3.3% | $90 / Sq Ft |
| 08/07/2014 08/07/14 | Pending | -- | -- | -- |
| 07/21/2014 07/21/14 | Price Changed | $299,900 | -11.8% | $93 / Sq Ft |
| 07/06/2014 07/06/14 | Price Changed | $339,900 | +6.3% | $105 / Sq Ft |
| 06/09/2014 06/09/14 | For Sale | $319,900 | +22.3% | $99 / Sq Ft |
| 06/04/2012 06/04/12 | Sold | $261,500 | -3.1% | $81 / Sq Ft |
| 03/19/2012 03/19/12 | Price Changed | $270,000 | +3.3% | $84 / Sq Ft |
| 03/13/2012 03/13/12 | Off Market | $261,500 | -- | -- |
| 03/13/2012 03/13/12 | Pending | -- | -- | -- |
| 02/03/2012 02/03/12 | Price Changed | $239,900 | -3.0% | $74 / Sq Ft |
| 01/26/2012 01/26/12 | Price Changed | $247,400 | -1.0% | $77 / Sq Ft |
| 01/03/2012 01/03/12 | Price Changed | $249,900 | -6.7% | $77 / Sq Ft |
| 11/28/2011 11/28/11 | Price Changed | $267,900 | -0.7% | $83 / Sq Ft |
| 11/04/2011 11/04/11 | For Sale | $269,900 | -- | $84 / Sq Ft |
Tax History
| Year | Tax Paid | Tax Assessment Tax Assessment Total Assessment is a certain percentage of the fair market value that is determined by local assessors to be the total taxable value of land and additions on the property. | Land | Improvement |
|---|---|---|---|---|
| 2025 | $2,525 | $46,260 | -- | -- |
| 2024 | $2,372 | $49,664 | -- | -- |
| 2023 | $2,484 | $42,444 | $1,218 | $41,226 |
| 2022 | $2,372 | $31,433 | $1,218 | $30,215 |
| 2021 | $2,448 | $27,878 | $0 | $0 |
| 2020 | $2,387 | $26,696 | $0 | $0 |
| 2019 | $2,284 | $25,218 | $0 | $0 |
| 2018 | $2,234 | $22,822 | $0 | $0 |
| 2017 | $2,178 | $21,577 | $0 | $0 |
| 2016 | $2,399 | $21,430 | $1,000 | $20,430 |
| 2014 | -- | $13,286 | $1,000 | $12,286 |
Mortgage History
| Date | Status | Loan Amount | Loan Type |
|---|---|---|---|
| Open | $240,000 | VA | |
| Previous Owner | $220,924 | FHA | |
| Previous Owner | $252,347 | Unknown | |
| Previous Owner | $196,000 | Unknown | |
| Previous Owner | $255,000 | Unknown | |
| Previous Owner | $200,000 | Unknown | |
| Previous Owner | $409,983 | Unknown | |
| Previous Owner | $410,000 | New Conventional | |
| Previous Owner | $25,500 | Unknown |
Deed History
| Date | Type | Sale Price | Title Company |
|---|---|---|---|
| Warranty Deed | $531,500 | Great American Title Agency | |
| Warranty Deed | $305,000 | Clear Title Agency Of Arizon | |
| Interfamily Deed Transfer | $290,000 | Empire West Title Agency | |
| Cash Sale Deed | $290,000 | Equity Title Agency Inc | |
| Warranty Deed | $261,500 | First American Title Ins Co | |
| Warranty Deed | $319,900 | None Available | |
| Warranty Deed | $319,900 | None Available | |
| Warranty Deed | -- | None Available | |
| Warranty Deed | $464,000 | First American Title Ins Co |
Similar Homes in the area
Source: Arizona Regional Multiple Listing Service (ARMLS)
MLS Number: 6699419
APN: 102-08-050
- 854 S Del Rio Ct
- 1541 W Yurok Ave
- 987 S Phelps Dr
- 2042 S Ute Dr Unit 42
- 2086 W Klamath Ave Unit 86
- 1196 W Klamath Ave Unit 196
- 2066 W Klamath Ave Unit 66
- 2072 W Klamath Ave
- 2070 W Klamath Ave
- 1192 W Klamath Ave Unit 192
- 2205 W Klamath Ave
- 2058 S Walla Cir
- 1206 W Klamath Ave
- 1572 Yakima Ave Unit 572
- 2192 W Taos Ave
- 1004 Kiowa Cir
- 1226 Seneca Dr
- 1478 W Blackfoot Ave
- 900 S Idaho Rd Unit 820
- 900 S Idaho Rd Unit 5






