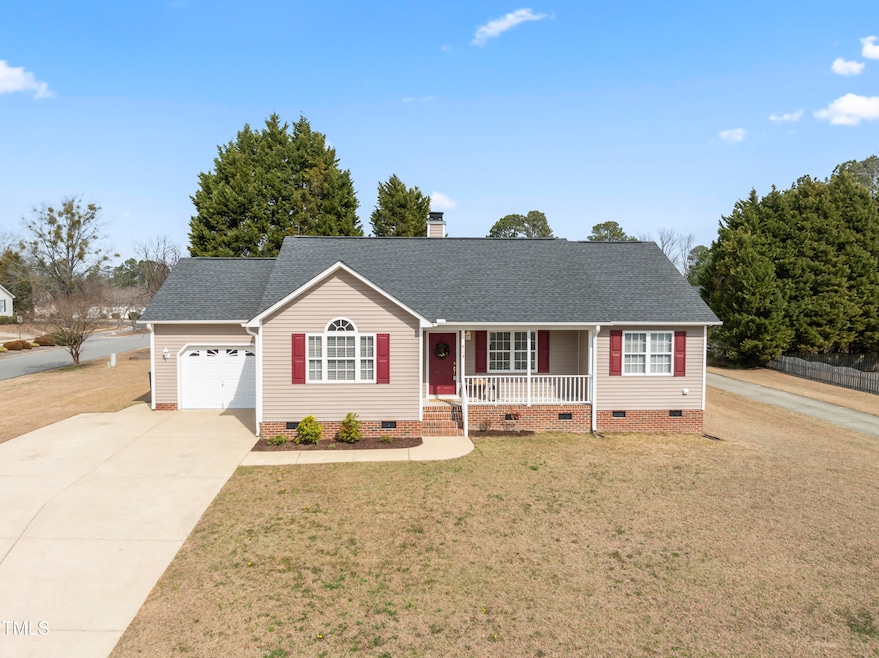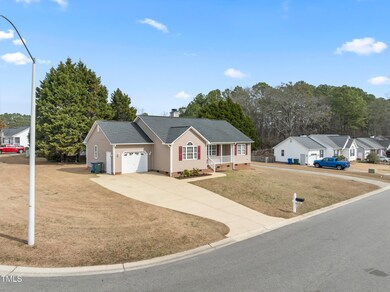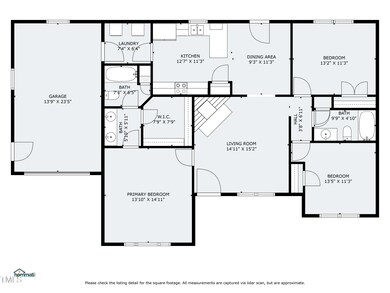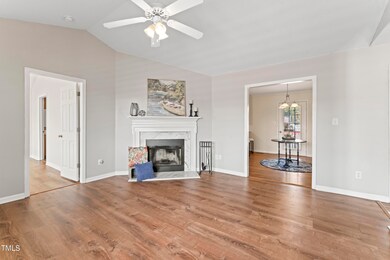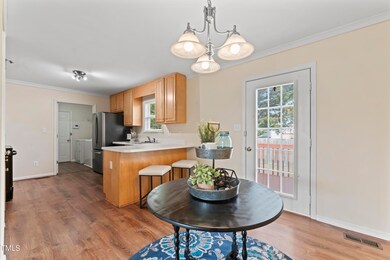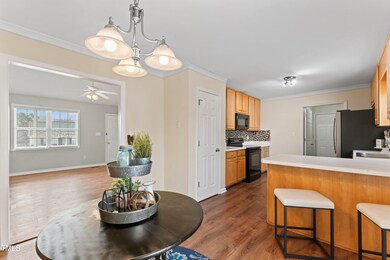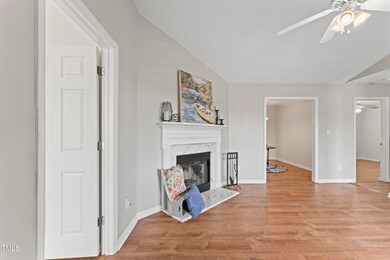
913 S Willhaven Dr Fuquay Varina, NC 27526
Fuquay-Varina NeighborhoodEstimated payment $2,124/month
Highlights
- Deck
- High Ceiling
- Porch
- Corner Lot
- Fireplace
- 1 Car Attached Garage
About This Home
Choice Home Warranty included with home. Nestled in a serene neighborhood, this charming 3-bedroom, 2-bathroom ranch home offers the perfect blend of suburban tranquility and urban convenience. Located within walking distance to downtown Fuquay-Varina, you'll have easy access to local shops, dining, and entertainment. As you approach, the inviting rocking chair front porch embodies ideal Southern living, providing a perfect spot to relax and enjoy the peaceful surroundings. Inside, the home boasts an open and airy layout with abundant natural light. The spacious living area seamlessly connects to a well-appointed kitchen, making it ideal for both daily living and entertaining.
The primary bedroom features an en-suite bathroom, ensuring a private retreat. Two additional bedrooms offer flexibility for guests, a home office, or a growing family. Step outside to a generous deck overlooking a private backyard, perfect for outdoor gatherings and relaxation. Additional highlights include: No carpet throughout the home, offering a clean and modern aesthetic. Move-in ready condition, allowing you to settle in with ease. Single-car garage providing convenient parking and storage.
Don't miss the opportunity to make this delightful property your new home.
Home Details
Home Type
- Single Family
Est. Annual Taxes
- $2,936
Year Built
- Built in 2003
Lot Details
- 0.25 Acre Lot
- Landscaped
- Corner Lot
HOA Fees
- $10 Monthly HOA Fees
Parking
- 1 Car Attached Garage
- 2 Open Parking Spaces
Home Design
- Brick Foundation
- Shingle Roof
- Vinyl Siding
Interior Spaces
- 1,325 Sq Ft Home
- 1-Story Property
- High Ceiling
- Ceiling Fan
- Fireplace
- Living Room
- Dining Room
- Laminate Flooring
- Basement
- Crawl Space
- Scuttle Attic Hole
Kitchen
- Range
- Microwave
- Dishwasher
Bedrooms and Bathrooms
- 3 Bedrooms
- 2 Full Bathrooms
Laundry
- Laundry Room
- Dryer
- Washer
Outdoor Features
- Deck
- Porch
Schools
- South Lakes Elementary School
- Fuquay Varina Middle School
- Willow Spring High School
Utilities
- Cooling Available
- Forced Air Heating System
- Heat Pump System
- Phone Available
- Cable TV Available
Community Details
- Association fees include ground maintenance
- Phillips Pointe HOA, Phone Number (919) 218-5011
- Phillips Pointe Subdivision
Listing and Financial Details
- Assessor Parcel Number 0666037375
Map
Home Values in the Area
Average Home Value in this Area
Tax History
| Year | Tax Paid | Tax Assessment Tax Assessment Total Assessment is a certain percentage of the fair market value that is determined by local assessors to be the total taxable value of land and additions on the property. | Land | Improvement |
|---|---|---|---|---|
| 2024 | $2,936 | $334,568 | $90,000 | $244,568 |
| 2023 | $2,282 | $203,401 | $50,000 | $153,401 |
| 2022 | $2,145 | $203,401 | $50,000 | $153,401 |
| 2021 | $2,044 | $203,401 | $50,000 | $153,401 |
| 2020 | $2,044 | $203,401 | $50,000 | $153,401 |
| 2019 | $1,833 | $157,182 | $45,000 | $112,182 |
| 2018 | $1,728 | $157,182 | $45,000 | $112,182 |
| 2017 | $1,666 | $157,182 | $45,000 | $112,182 |
| 2016 | $1,644 | $157,182 | $45,000 | $112,182 |
| 2015 | $1,518 | $149,918 | $44,000 | $105,918 |
| 2014 | -- | $149,918 | $44,000 | $105,918 |
Property History
| Date | Event | Price | Change | Sq Ft Price |
|---|---|---|---|---|
| 03/27/2025 03/27/25 | Pending | -- | -- | -- |
| 03/25/2025 03/25/25 | Price Changed | $335,500 | -2.3% | $253 / Sq Ft |
| 03/19/2025 03/19/25 | Price Changed | $343,500 | -1.0% | $259 / Sq Ft |
| 03/15/2025 03/15/25 | Price Changed | $347,000 | -0.1% | $262 / Sq Ft |
| 02/28/2025 02/28/25 | For Sale | $347,500 | -- | $262 / Sq Ft |
Deed History
| Date | Type | Sale Price | Title Company |
|---|---|---|---|
| Warranty Deed | $168,000 | None Available | |
| Warranty Deed | $111,000 | -- | |
| Warranty Deed | $285,000 | -- |
Mortgage History
| Date | Status | Loan Amount | Loan Type |
|---|---|---|---|
| Previous Owner | $105,350 | Purchase Money Mortgage | |
| Closed | $5,000 | No Value Available |
Similar Homes in the area
Source: Doorify MLS
MLS Number: 10079261
APN: 0666.03-03-7375-000
- 223 Pond View Ct Unit 10
- 219 Pond View Ct Unit 8
- 219 Pond View Ct
- 221 Pond View Ct Unit 9
- 917 Judd Pkwy
- 917 Judd Pkwy
- 917 Judd Pkwy
- 917 Judd Pkwy
- 217 Pond View Ct Unit 7
- 215 Pond View Ct
- 215 Pond View Ct Unit 6
- 211 Pond View Ct Unit 5
- 209 Pond View Ct
- 209 Pond View Ct Unit 4
- 207 Pond View Ct
- 207 Pond View Ct Unit 3
- 205 Pond View Ct Unit 2
- 203 Pond View Ct Unit 1
- 204 Arnold Ln
- 125 Sugar Run Dr Unit 26
