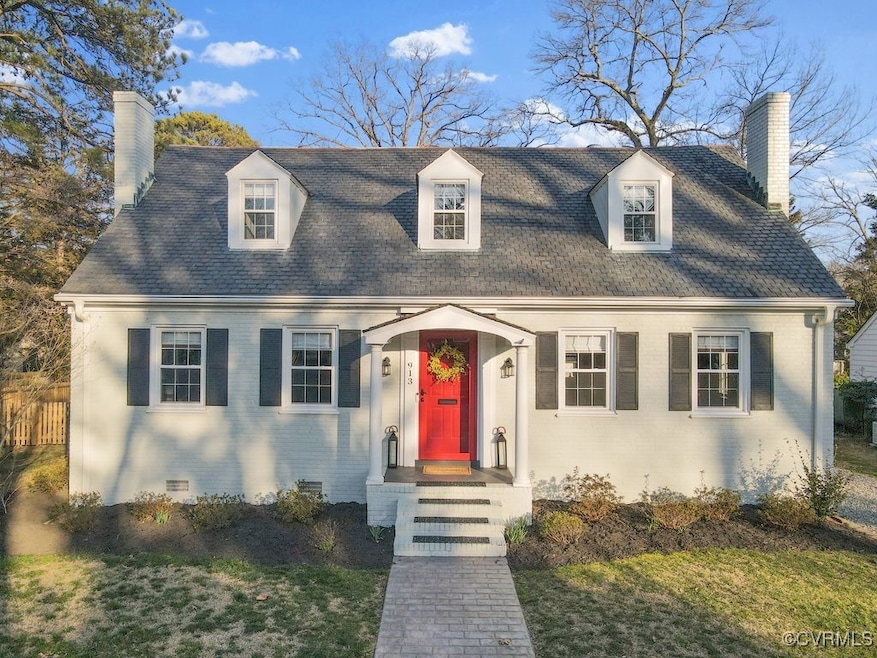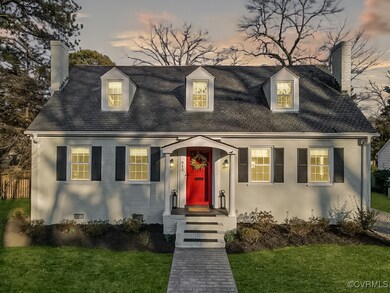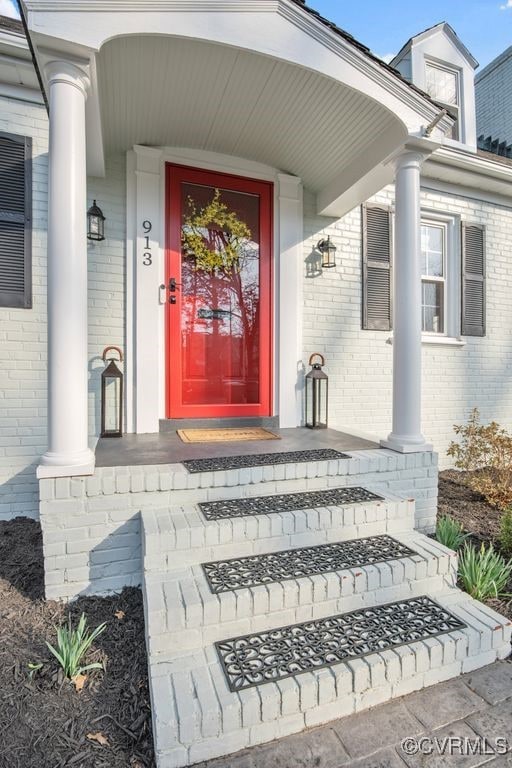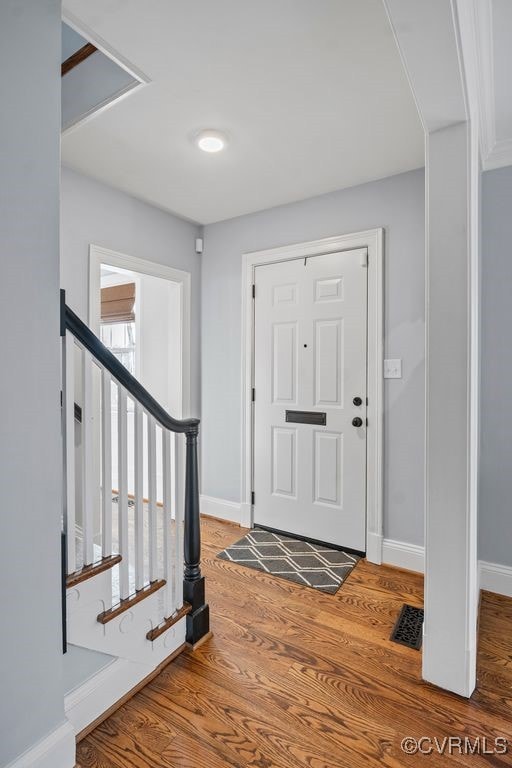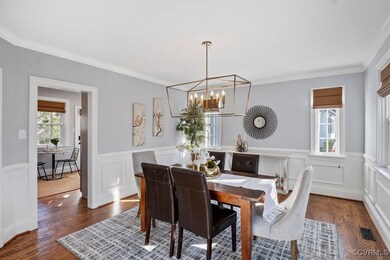
913 Sabot St Richmond, VA 23226
Crestview NeighborhoodHighlights
- Cape Cod Architecture
- Deck
- Separate Formal Living Room
- Douglas S. Freeman High School Rated A-
- Wood Flooring
- Granite Countertops
About This Home
As of April 2025Nestled in a fantastic West End location close to U of R & steps from ST. MARYS, this charming Cape-style home has been completely renovated from top to bottom, blending classic character with modern convenience. Every detail has been thoughtfully updated, from the beautifully redesigned kitchen and baths to the fresh finishes throughout. Entertain like a pro in the formal Dining Rm that showcases a modern light fixture and tasteful mouldings. The Living Rm will be the heart of the home w/stunning CRAFTSMAN MOULDING, FIREPLACE, & loads of recessed lighting. CHEF's KITCHEN is a stunner. QUARTZ COUNTERS, SOFT-CLOSE CABINETRY, FARM SINK, and Stainless appliances make this kitchen a winner. Even has a pot-filler!! FIRST FLOOR PRIMARY is bright & lovely w/en-suite access to 1st Floor FULL BATH that has been tastefully updated. TWO SPACIOUS BEDROOMS upstairs round out the guest quarters. They will be spoiled w/their RENOVATED BATH. The home features a BASEMENT that has received lots of attention to make it very useable. It offers excellent storage or potential additional space, and is equipped with the opportunity for HVAC coverage. Owner has spared no expense to ensure that it is ready to go. Home has also been updated with a NEW ELECTRICAL PANEL that has wiring for a generator to ensure comfort and efficiency. There is even an EV CHARGER!! Step outside to a wonderful backyard and patio, perfect for relaxing or entertaining, with plenty of room to enjoy the outdoors. A detached shed provides additional storage for tools and equipment. With its prime location and extensive updates, this home is truly move-in ready and waiting for its next owner.
Last Agent to Sell the Property
KW Metro Center Brokerage Phone: (804) 858-9000 License #0225188176

Home Details
Home Type
- Single Family
Est. Annual Taxes
- $4,883
Year Built
- Built in 1948
Lot Details
- 0.26 Acre Lot
- Back Yard Fenced
- Level Lot
- Zoning described as R3
Home Design
- Cape Cod Architecture
- Brick Exterior Construction
- Frame Construction
- Slate Roof
Interior Spaces
- 1,911 Sq Ft Home
- 1-Story Property
- Fireplace Features Masonry
- Separate Formal Living Room
- Dining Area
- Storm Doors
Kitchen
- Breakfast Area or Nook
- Electric Cooktop
- Microwave
- Dishwasher
- Granite Countertops
Flooring
- Wood
- Tile
Bedrooms and Bathrooms
- 3 Bedrooms
- 2 Full Bathrooms
Laundry
- Dryer
- Washer
Basement
- Heated Basement
- Walk-Out Basement
- Partial Basement
- Sump Pump
Parking
- Driveway
- Unpaved Parking
- Off-Street Parking
Outdoor Features
- Deck
- Patio
- Shed
Schools
- Crestview Elementary School
- Tuckahoe Middle School
- Freeman High School
Utilities
- Zoned Heating and Cooling
- Heat Pump System
- Generator Hookup
- Water Heater
Community Details
- Westview Subdivision
Listing and Financial Details
- Tax Lot 26
- Assessor Parcel Number 767-737-9611
Map
Home Values in the Area
Average Home Value in this Area
Property History
| Date | Event | Price | Change | Sq Ft Price |
|---|---|---|---|---|
| 04/08/2025 04/08/25 | Sold | $715,000 | +14.4% | $374 / Sq Ft |
| 03/10/2025 03/10/25 | Pending | -- | -- | -- |
| 03/06/2025 03/06/25 | For Sale | $625,000 | +1.6% | $327 / Sq Ft |
| 11/01/2023 11/01/23 | Sold | $615,000 | -1.6% | $322 / Sq Ft |
| 10/04/2023 10/04/23 | Pending | -- | -- | -- |
| 09/29/2023 09/29/23 | Price Changed | $625,000 | -2.3% | $327 / Sq Ft |
| 09/24/2023 09/24/23 | Price Changed | $640,000 | -1.5% | $335 / Sq Ft |
| 09/19/2023 09/19/23 | Price Changed | $650,000 | -1.5% | $340 / Sq Ft |
| 09/11/2023 09/11/23 | Price Changed | $660,000 | -2.2% | $345 / Sq Ft |
| 08/13/2023 08/13/23 | Price Changed | $675,000 | -3.3% | $353 / Sq Ft |
| 07/28/2023 07/28/23 | Price Changed | $698,000 | -3.7% | $365 / Sq Ft |
| 07/13/2023 07/13/23 | For Sale | $725,000 | +76.8% | $379 / Sq Ft |
| 10/31/2022 10/31/22 | Sold | $410,000 | -- | $215 / Sq Ft |
Tax History
| Year | Tax Paid | Tax Assessment Tax Assessment Total Assessment is a certain percentage of the fair market value that is determined by local assessors to be the total taxable value of land and additions on the property. | Land | Improvement |
|---|---|---|---|---|
| 2024 | $4,883 | $386,300 | $94,000 | $292,300 |
| 2023 | $3,284 | $386,300 | $94,000 | $292,300 |
| 2022 | $2,564 | $301,700 | $84,000 | $217,700 |
| 2021 | $2,839 | $327,500 | $64,000 | $263,500 |
| 2020 | $2,849 | $327,500 | $64,000 | $263,500 |
| 2019 | $2,734 | $314,300 | $64,000 | $250,300 |
| 2018 | $2,646 | $304,100 | $64,000 | $240,100 |
| 2017 | $2,500 | $287,300 | $56,000 | $231,300 |
| 2016 | $2,413 | $277,400 | $52,000 | $225,400 |
| 2015 | $2,227 | $262,800 | $52,000 | $210,800 |
| 2014 | $2,227 | $256,000 | $52,000 | $204,000 |
Mortgage History
| Date | Status | Loan Amount | Loan Type |
|---|---|---|---|
| Open | $393,250 | New Conventional | |
| Closed | $393,250 | New Conventional | |
| Previous Owner | $492,000 | New Conventional | |
| Previous Owner | $287,000 | New Conventional | |
| Previous Owner | $282,067 | FHA |
Deed History
| Date | Type | Sale Price | Title Company |
|---|---|---|---|
| Deed | $715,000 | First American Title | |
| Deed | $715,000 | First American Title | |
| Bargain Sale Deed | $615,000 | First American Title | |
| Bargain Sale Deed | $410,000 | Old Republic Title | |
| Warranty Deed | $287,271 | Attorney |
Similar Homes in Richmond, VA
Source: Central Virginia Regional MLS
MLS Number: 2505542
APN: 767-737-9611
- 6109 Hampstead Ave
- 6110 Hampstead Ave
- 6221 Jeffrey Rd
- 1016 Pepper Ave
- 910 Orchard Rd
- 512 Libbie Ave Unit 1
- 514 Westview Ave
- 6413 Kensington Ave
- 37 Hampton Commons Terrace Unit 19
- 5315 Stokes Ln
- 6414 W Grace St
- 608 Mayfair Ave
- 6500 Monument Ave
- 1213 Byrd Ave
- 1602 Treboy Ave
- 5220 Wythe Ave
- 5217 Monument Ave Unit 2A
- 37 Old Mill Rd
- 6708 Wessex Ln
- 99 Maple Ave
