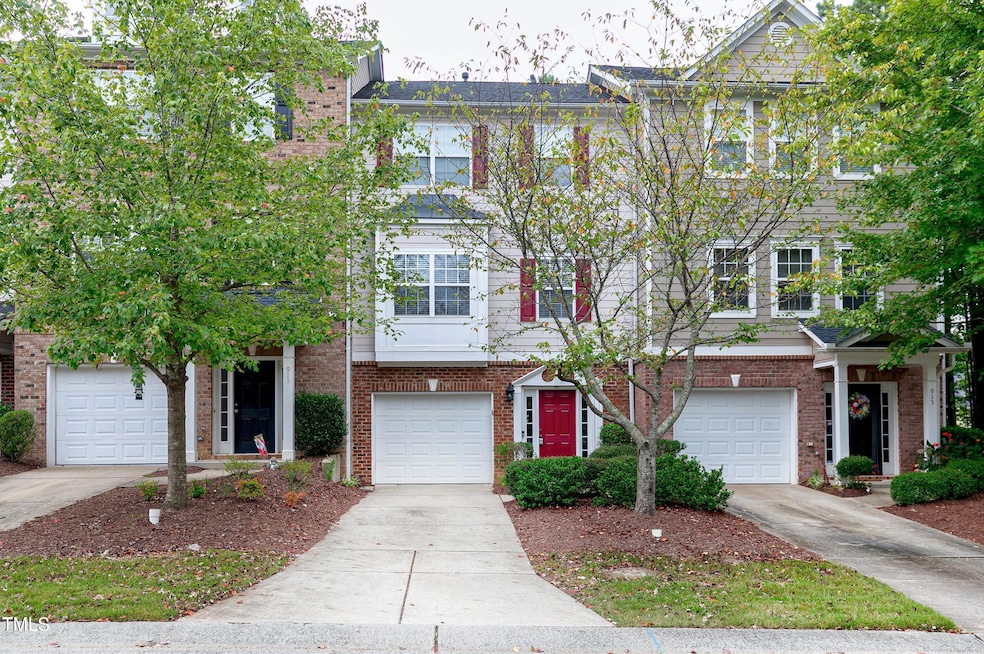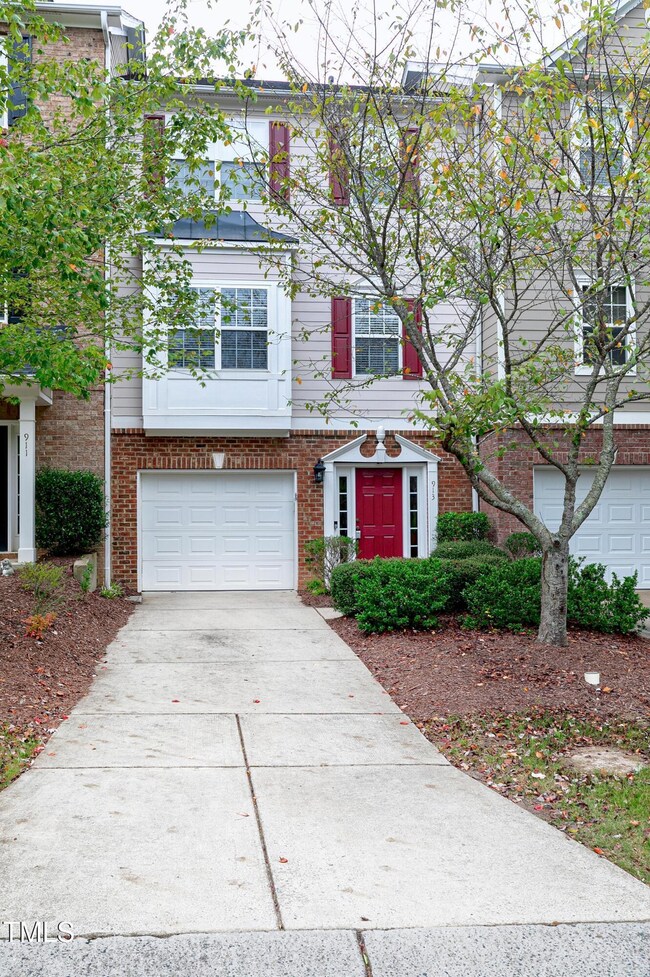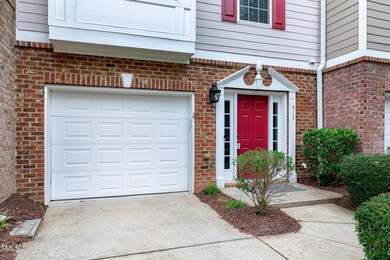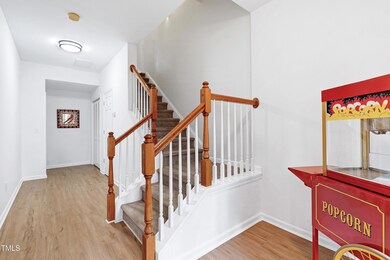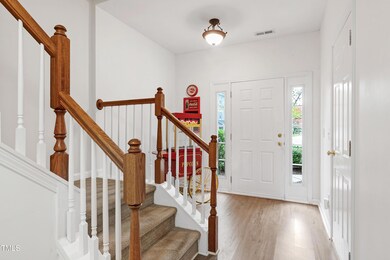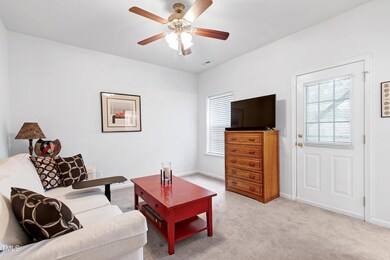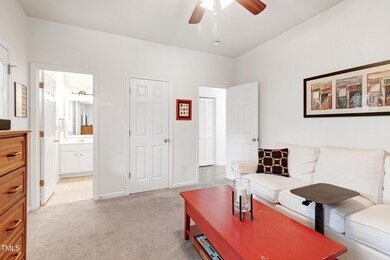
Highlights
- Deck
- Transitional Architecture
- Main Floor Bedroom
- Lufkin Road Middle School Rated A
- Wood Flooring
- High Ceiling
About This Home
As of April 2025Pristine, Move-In Ready 3 Bed/3.5 Bath Townhome in Premier Apex Location near everything. Miramonte is near 540 and US1 meaning you can get anywhere fast! Ideal Floorplan w/1st Flr Bedroom/Full Bath, 2nd Flr w/Large Kitchen/Dining/Family Room, 3rd Flr w/2 Spacious Bedrooms each w/Private Full Bath. Countless Updates including Upgraded Flooring Throughout w/Real Hardwoods on 2nd Floor, Bathroom Tile, 2021 Stainless Appliances inc Refrig, 2021 Washer/Dryer, Gas Logs, 2019 HVAC, Recently Painted Deck w/Iron Railings, Lighting, & More. Community Pool/Tennis/Clubhouse w/Sidewalks. MUST SEE!
Townhouse Details
Home Type
- Townhome
Est. Annual Taxes
- $3,213
Year Built
- Built in 2005
Lot Details
- 2,178 Sq Ft Lot
- Back Yard
HOA Fees
- $199 Monthly HOA Fees
Parking
- 1 Car Attached Garage
- Front Facing Garage
- Garage Door Opener
- Private Driveway
Home Design
- Transitional Architecture
- Brick Exterior Construction
- Slab Foundation
- Shingle Roof
Interior Spaces
- 1,964 Sq Ft Home
- 2-Story Property
- Tray Ceiling
- Smooth Ceilings
- High Ceiling
- Ceiling Fan
- Gas Log Fireplace
- Double Pane Windows
- Blinds
- Entrance Foyer
- Family Room with Fireplace
- Breakfast Room
- Dining Room
- Pull Down Stairs to Attic
Kitchen
- Free-Standing Electric Range
- Microwave
- Ice Maker
- Dishwasher
- Stainless Steel Appliances
- Disposal
Flooring
- Wood
- Laminate
- Tile
Bedrooms and Bathrooms
- 3 Bedrooms
- Main Floor Bedroom
- Walk-In Closet
- Double Vanity
- Bathtub with Shower
Laundry
- Laundry in Kitchen
- Washer and Dryer
Home Security
Outdoor Features
- Deck
- Patio
- Rain Gutters
- Front Porch
Schools
- Woods Creek Elementary School
- Lufkin Road Middle School
- Felton Grove High School
Utilities
- Forced Air Heating and Cooling System
- Natural Gas Connected
- Gas Water Heater
- High Speed Internet
- Phone Available
- Cable TV Available
Listing and Financial Details
- Assessor Parcel Number 0750154063
Community Details
Overview
- Association fees include ground maintenance, maintenance structure
- Miramonte Townes HOA, Phone Number (919) 878-8787
- Miramonte Subdivision
- Maintained Community
Recreation
- Tennis Courts
- Recreation Facilities
- Community Pool
Security
- Resident Manager or Management On Site
- Fire and Smoke Detector
Map
Home Values in the Area
Average Home Value in this Area
Property History
| Date | Event | Price | Change | Sq Ft Price |
|---|---|---|---|---|
| 04/04/2025 04/04/25 | Sold | $377,900 | +2.2% | $192 / Sq Ft |
| 03/14/2025 03/14/25 | Pending | -- | -- | -- |
| 03/07/2025 03/07/25 | For Sale | $369,900 | -- | $188 / Sq Ft |
Tax History
| Year | Tax Paid | Tax Assessment Tax Assessment Total Assessment is a certain percentage of the fair market value that is determined by local assessors to be the total taxable value of land and additions on the property. | Land | Improvement |
|---|---|---|---|---|
| 2024 | $3,213 | $374,103 | $85,000 | $289,103 |
| 2023 | $2,611 | $236,210 | $55,000 | $181,210 |
| 2022 | $2,452 | $236,210 | $55,000 | $181,210 |
| 2021 | $2,358 | $236,210 | $55,000 | $181,210 |
| 2020 | $2,335 | $236,210 | $55,000 | $181,210 |
| 2019 | $2,098 | $182,973 | $38,000 | $144,973 |
| 2018 | $1,977 | $182,973 | $38,000 | $144,973 |
| 2017 | $1,841 | $182,973 | $38,000 | $144,973 |
| 2016 | $0 | $182,973 | $38,000 | $144,973 |
| 2015 | -- | $186,891 | $41,000 | $145,891 |
| 2014 | $1,829 | $186,891 | $41,000 | $145,891 |
Mortgage History
| Date | Status | Loan Amount | Loan Type |
|---|---|---|---|
| Open | $371,054 | FHA | |
| Closed | $371,054 | FHA | |
| Previous Owner | $131,645 | New Conventional | |
| Previous Owner | $141,100 | Unknown |
Deed History
| Date | Type | Sale Price | Title Company |
|---|---|---|---|
| Warranty Deed | $378,000 | Investors Title | |
| Warranty Deed | $378,000 | Investors Title | |
| Special Warranty Deed | $176,500 | None Available |
Similar Homes in the area
Source: Doorify MLS
MLS Number: 10080946
APN: 0750.01-15-4063-000
- 117 Gallent Hedge Trail
- 102 Forrymast Trail
- 3621 Colby Chase Dr
- 3341 Colby Chase Dr
- 3325 Colby Chase Dr Unit Lot 9
- 3331 Colby Chase Dr Unit Lot 8
- 133 Florians Dr
- 3340 Colby Chase Dr Unit Lot 2
- 3232 Colby Chase Dr
- 684 Wickham Ridge Rd
- 102 Bella Place
- 736 Wickham Ridge Rd
- 746 Wickham Ridge Rd
- 228 Adefield Ln
- 5500 Bobbitt Rd
- 2408 Merion Creek Dr
- 200 Adefield Ln
- 5408 Colonial Oaks Dr
- 105 Danesway Dr
- 7589 Percussion Dr
