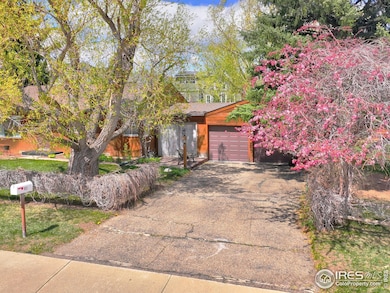
913 Utica Ave Boulder, CO 80304
Wonderland NeighborhoodEstimated payment $12,830/month
Highlights
- City View
- 0.32 Acre Lot
- No HOA
- Foothill Elementary School Rated A
- Deck
- Hiking Trails
About This Home
This home is near the base of the mountain so let's turn this house into your dream home. This classic ranch-style home features a 3 bedroom, 1 bathroom, a breezeway to the garage, and a back patio for enjoying your very large back yard. This home is ready for the next chapter. There are plenty of opportunities waiting for you to decide upon. You have the option to put your personal touch with renovations, keep it just the way it is or split the lot. This house is close to Wonderland Lake park, trails, along with all of the activities Boulder has to offer. Come see this double lot. Home is currently occupied by tenant. 24 hour request for access to the home. Home is being sold "AS-IS."
Home Details
Home Type
- Single Family
Est. Annual Taxes
- $6,611
Year Built
- Built in 1959
Lot Details
- 0.32 Acre Lot
- Partially Fenced Property
- Wood Fence
- Level Lot
- Sprinkler System
- Property is zoned Sub Res
Parking
- 2 Car Attached Garage
- Driveway Level
Property Views
- City
- Mountain
Home Design
- Patio Home
- Wood Frame Construction
- Composition Roof
- Wood Siding
Interior Spaces
- 1,080 Sq Ft Home
- 1-Story Property
Kitchen
- Eat-In Kitchen
- Electric Oven or Range
- Dishwasher
Flooring
- Carpet
- Linoleum
- Laminate
Bedrooms and Bathrooms
- 3 Bedrooms
- Walk-In Closet
- 1 Full Bathroom
Laundry
- Laundry on main level
- Dryer
- Washer
Home Security
- Storm Windows
- Storm Doors
Accessible Home Design
- No Interior Steps
- Low Pile Carpeting
Outdoor Features
- Deck
- Patio
- Exterior Lighting
Schools
- Foothill Elementary School
- Centennial Middle School
- Boulder High School
Utilities
- Forced Air Heating System
- Satellite Dish
- Cable TV Available
Listing and Financial Details
- Assessor Parcel Number R0033791
Community Details
Overview
- No Home Owners Association
- Dawn Bo Subdivision
Recreation
- Park
- Hiking Trails
Map
Home Values in the Area
Average Home Value in this Area
Tax History
| Year | Tax Paid | Tax Assessment Tax Assessment Total Assessment is a certain percentage of the fair market value that is determined by local assessors to be the total taxable value of land and additions on the property. | Land | Improvement |
|---|---|---|---|---|
| 2024 | $6,045 | $77,519 | $69,399 | $8,120 |
| 2023 | $6,045 | $77,519 | $73,084 | $8,120 |
| 2022 | $4,951 | $60,840 | $54,756 | $6,084 |
| 2021 | $4,717 | $62,591 | $56,332 | $6,259 |
| 2020 | $4,306 | $57,193 | $45,760 | $11,433 |
| 2019 | $4,239 | $57,193 | $45,760 | $11,433 |
| 2018 | $3,707 | $50,458 | $40,032 | $10,426 |
| 2017 | $3,590 | $55,784 | $44,258 | $11,526 |
| 2016 | $3,541 | $49,344 | $39,482 | $9,862 |
| 2015 | $3,351 | $39,330 | $13,293 | $26,037 |
| 2014 | $2,606 | $39,330 | $13,293 | $26,037 |
Property History
| Date | Event | Price | Change | Sq Ft Price |
|---|---|---|---|---|
| 04/27/2024 04/27/24 | For Sale | $2,200,000 | -- | $2,037 / Sq Ft |
Deed History
| Date | Type | Sale Price | Title Company |
|---|---|---|---|
| Interfamily Deed Transfer | -- | None Available | |
| Interfamily Deed Transfer | -- | None Available | |
| Interfamily Deed Transfer | -- | -- | |
| Deed | -- | -- | |
| Deed | -- | -- |
Similar Homes in Boulder, CO
Source: IRES MLS
MLS Number: 1008203
APN: 1461131-38-003
- 780 Utica Ave
- 990 Utica Cir
- 1120 Violet Ave
- 1130 Violet Ave
- 1140 Violet Ave
- 1150 Violet Ave
- 1160 Violet Ave
- 1170 Violet Ave
- 1149 Quince Ave
- 1415 Riverside Ave
- 4520 Broadway St Unit 208
- 4015 Wonderland Hill Ave
- 4009 Wonderland Hill Ave
- 4156 15th St
- 1555 Sumac Ave
- 1540 Sumac Ave
- 1560 Sumac Ave
- 3953 Springleaf Ln
- 1200 Yarmouth Ave Unit 239
- 1590 Sumac Ave






