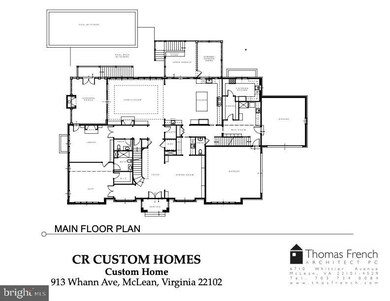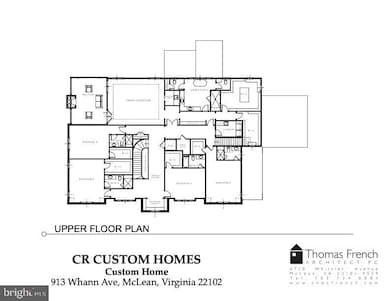
913 Whann Ave McLean, VA 22101
Estimated payment $53,213/month
Highlights
- Second Kitchen
- New Construction
- Eat-In Gourmet Kitchen
- Churchill Road Elementary School Rated A
- In Ground Pool
- 0.98 Acre Lot
About This Home
Delivering 2026! This expertly designed new build by CR Custom Homes, designed in collaboration with Thomas French Architects, is ideally sited on a tree-lined 1 acre lot, in the coveted Langley Forest neighborhood of McLean.
With 7 bedrooms, 8 full and 4 half baths, elevator access on three levels and nearly 12,000 square feet of living space, this painted brick, stucco and stone home features a 3-car garage, upgraded trim package and finish carpentry, designer light fixtures, wide-plank white oak engineered hardwood flooring and elevator access on three levels. The intelligent flow of the main level features a spacious foyer with direct sight line through to the oversized windows overlooking the professionally landscaped private backyard with exterior lighting, an irrigation system, extensive hardscaping, and an inviting pool with a stone grotto and a fireplace adjacent!
Other features of the main level include a home office/library, an elegant dining area which connects to the gourmet kitchen through a well-appointed butler’s pantry, an ensuite bedroom, and a light-filled family room with direct access to a screened-in outdoor living room with a gas fireplace. The spacious kitchen with Subzero and Wolf appliances has an oversized center island and wet bar as well as a large breakfast area that opens to the spacious upper terrace with an outdoor kitchen and dining area with stairs to the pool area below. Behind the kitchen is a catering kitchen, large pantry and mudroom off the garage.
The upper level features the primary suite and four additional, generously sized ensuite bedrooms, each with a large walk-in closet. The spacious primary suite includes a large private balcony with a gas fireplace overlooking the pool, a coffee bar/beverage station, dual walk-in closets and a dressing area. The luxurious primary bath features heated floors, a curbless shower, freestanding tub, dual vanities and dual water closets. A well-designed laundry room completes this level. The amenity-rich lower level has a theater, wet bar, a wine/bourbon room with space for dining and entertaining, an exercise/spa suite with a full bath, infrared sauna, cold plunge, and dedicated massage area, a guest suite and a golf simulator ready room, as well as a spacious rec room which opens to the pool grotto with gas a fireplace and access to the pool.
Langley High School pyramid; minutes to downtown McLean and Tysons, with easy access to major commuter routes.
Property details representative; customization options available.
Home Details
Home Type
- Single Family
Est. Annual Taxes
- $19,018
Year Built
- New Construction
Lot Details
- 0.98 Acre Lot
- Extensive Hardscape
- Sprinkler System
- Property is in excellent condition
- Property is zoned 110
Parking
- 3 Car Direct Access Garage
- Front Facing Garage
- Side Facing Garage
Home Design
- Colonial Architecture
- Craftsman Architecture
- Transitional Architecture
- Brick Exterior Construction
- Architectural Shingle Roof
- Stone Siding
- Masonry
- Stucco
Interior Spaces
- Property has 3 Levels
- Open Floorplan
- Built-In Features
- Crown Molding
- Recessed Lighting
- 4 Fireplaces
- Gas Fireplace
- Awning
- Family Room Off Kitchen
- Formal Dining Room
- Finished Basement
- Natural lighting in basement
Kitchen
- Eat-In Gourmet Kitchen
- Second Kitchen
- Breakfast Area or Nook
- Butlers Pantry
- Upgraded Countertops
- Wine Rack
Flooring
- Solid Hardwood
- Engineered Wood
Bedrooms and Bathrooms
- Walk-In Closet
- Soaking Tub
- Walk-in Shower
Accessible Home Design
- Accessible Elevator Installed
Outdoor Features
- In Ground Pool
- Balcony
- Deck
- Patio
- Terrace
- Exterior Lighting
- Rain Gutters
Schools
- Churchill Road Elementary School
- Cooper Middle School
- Langley High School
Utilities
- Forced Air Heating and Cooling System
- Natural Gas Water Heater
Community Details
- No Home Owners Association
- Built by CR Custom Homes
- Langley Forest Subdivision
Listing and Financial Details
- Coming Soon on 12/31/25
- Tax Lot 13B
- Assessor Parcel Number 0214 06 0013B
Map
Home Values in the Area
Average Home Value in this Area
Tax History
| Year | Tax Paid | Tax Assessment Tax Assessment Total Assessment is a certain percentage of the fair market value that is determined by local assessors to be the total taxable value of land and additions on the property. | Land | Improvement |
|---|---|---|---|---|
| 2021 | $18,144 | $1,482,980 | $1,085,000 | $397,980 |
| 2020 | $17,784 | $1,443,360 | $1,085,000 | $358,360 |
| 2019 | $16,984 | $1,375,780 | $1,085,000 | $290,780 |
| 2018 | $16,239 | $1,316,970 | $1,043,000 | $273,970 |
| 2017 | $15,498 | $1,279,810 | $1,043,000 | $236,810 |
| 2016 | $15,466 | $1,279,810 | $1,043,000 | $236,810 |
| 2015 | $14,750 | $1,264,710 | $1,043,000 | $221,710 |
| 2014 | $13,957 | $1,197,690 | $993,000 | $204,690 |
Property History
| Date | Event | Price | Change | Sq Ft Price |
|---|---|---|---|---|
| 05/31/2024 05/31/24 | For Sale | $2,550,000 | 0.0% | $955 / Sq Ft |
| 05/17/2024 05/17/24 | Sold | $2,550,000 | -- | $955 / Sq Ft |
| 03/20/2024 03/20/24 | Pending | -- | -- | -- |
Mortgage History
| Date | Status | Loan Amount | Loan Type |
|---|---|---|---|
| Closed | $900,000 | No Value Available |
Similar Homes in McLean, VA
Source: Bright MLS
MLS Number: VAFX2183428
APN: 021-4-06-0013-B
- 900 Whann Ave
- 825 Whann Ave
- 6722 Lucy Ln
- 6610 Weatheford Ct
- 954 MacKall Farms Ln
- 6811 Wemberly Way
- 6913 Benjamin St
- 1060 Harvey Rd
- 6807 Lupine Ln
- 743 Lawton St
- 6615 Malta Ln
- 6620 Fletcher Ln
- 6501 Bright Mountain Rd
- 6737 Baron Rd
- 1110 Harvey Rd
- 1008 Jarvis Ct
- 1124 Guilford Ct
- 1146 Wimbledon Dr
- 6737 Towne Lane Rd
- 725 Lawton St





