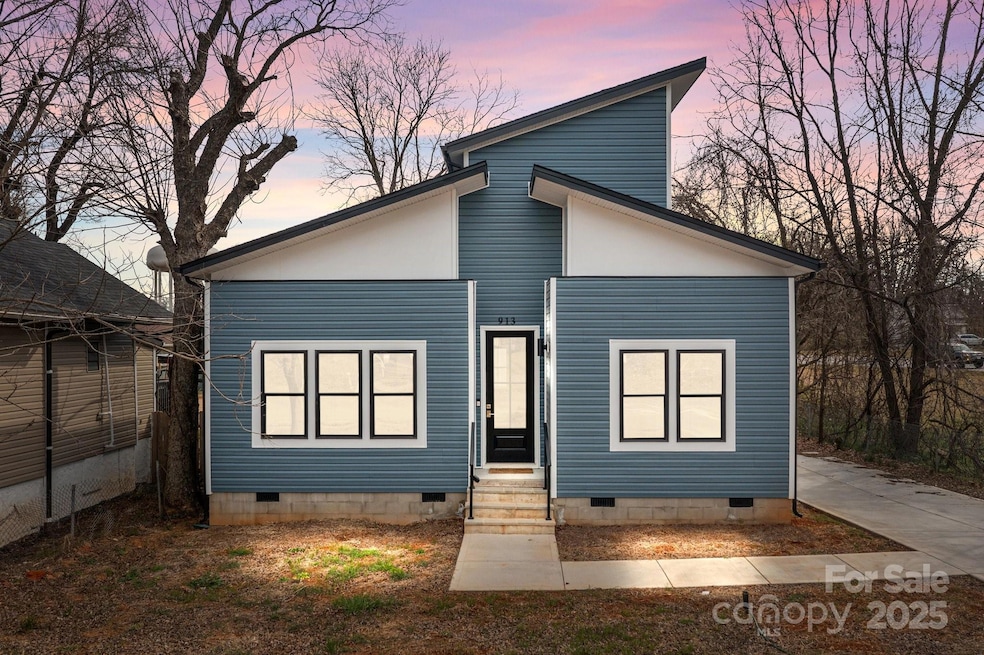
913 Wilson W Lee Blvd Statesville, NC 28677
Estimated payment $1,952/month
Highlights
- New Construction
- Laundry Room
- Central Heating and Cooling System
About This Home
Modern Home w/ High-End Finishes & $2,500 in Closing Concessions! Step into luxury w this meticulously designed 3BR, 2BA home featuring a versatile upstairs bonus room—perfect as a 4th BR, home office, or add'l living space! From the moment you enter through the custom 8 ft door, you'll be greeted by an abundance of natural light & a seamless open-concept layout. The great room is an entertainer’s dream, complete w a sleek electric FP & a wall-mounted 65” Roku TV (included!). The chef-inspired kitchen is a true showpiece, boasting quartz countertops, soft-close cabinetry, a bold backsplash, a built-in drawer microwave, & a convenient pot filler. Retreat to the primary suite, where luxury meets convenience. Enjoy a CA custom closet, heated BA floors, LED mirrors, a sensor-activated toilet w automatic flushing, & even a waterproof mounted TV above the soaking tub—the ultimate spa-like experience. And 2 car garage! This home is truly one of a kind—don’t miss your chance to make it yours!
Co-Listing Agent
Stone Realty Group Brokerage Email: matt@mattstoneteam.com License #318819
Home Details
Home Type
- Single Family
Est. Annual Taxes
- $102
Year Built
- Built in 2025 | New Construction
Parking
- Driveway
Home Design
- Vinyl Siding
Interior Spaces
- 1.5-Story Property
- Living Room with Fireplace
- Crawl Space
- Laundry Room
Kitchen
- Electric Range
- Range Hood
- Dishwasher
Bedrooms and Bathrooms
- 3 Main Level Bedrooms
- 2 Full Bathrooms
Schools
- N.B. Mills Elementary School
- Third Creek Middle School
- Statesville High School
Additional Features
- Property is zoned R5MFM
- Central Heating and Cooling System
Listing and Financial Details
- Assessor Parcel Number 4734-91-2440.000
Map
Home Values in the Area
Average Home Value in this Area
Tax History
| Year | Tax Paid | Tax Assessment Tax Assessment Total Assessment is a certain percentage of the fair market value that is determined by local assessors to be the total taxable value of land and additions on the property. | Land | Improvement |
|---|---|---|---|---|
| 2024 | $102 | $10,000 | $10,000 | $0 |
| 2023 | $102 | $10,000 | $10,000 | $0 |
| 2022 | $49 | $4,500 | $4,500 | $0 |
| 2021 | $49 | $4,500 | $4,500 | $0 |
| 2020 | $49 | $4,500 | $4,500 | $0 |
| 2019 | $48 | $4,500 | $4,500 | $0 |
| 2018 | $45 | $4,500 | $4,500 | $0 |
| 2017 | $53 | $4,500 | $4,500 | $0 |
| 2016 | $44 | $4,500 | $4,500 | $0 |
| 2015 | $42 | $4,500 | $4,500 | $0 |
| 2014 | $40 | $4,500 | $4,500 | $0 |
Property History
| Date | Event | Price | Change | Sq Ft Price |
|---|---|---|---|---|
| 04/08/2025 04/08/25 | Price Changed | $348,000 | -3.3% | $178 / Sq Ft |
| 03/07/2025 03/07/25 | For Sale | $360,000 | -- | $184 / Sq Ft |
Deed History
| Date | Type | Sale Price | Title Company |
|---|---|---|---|
| Deed | -- | None Listed On Document | |
| Warranty Deed | -- | None Listed On Document | |
| Interfamily Deed Transfer | -- | None Available | |
| Interfamily Deed Transfer | -- | None Available | |
| Interfamily Deed Transfer | -- | None Available | |
| Deed | -- | None Available | |
| Deed | -- | -- |
Mortgage History
| Date | Status | Loan Amount | Loan Type |
|---|---|---|---|
| Previous Owner | $209,930 | New Conventional |
Similar Homes in Statesville, NC
Source: Canopy MLS (Canopy Realtor® Association)
MLS Number: 4231342
APN: 4734-91-2440.000
- Lot 1 4th St
- 405 Durham Ave
- 403 Durham Ave
- 517 Western Ave
- 1025 Old Charlotte Rd
- 1024 8th St
- 0 Highway 70 E
- 814 W Raleigh Ave
- 613 S Mulberry St
- 310 Newbern Ave
- 423 W Bell St
- 1319 7th St
- 1416 Old Charlotte Rd Unit 10
- 105 E Raleigh Ave
- 220 W Bell St
- 1428 Wilson W Lee Blvd Unit 9
- 1506 7th St
- 1414 10th St
- Multiple Lots Lincoln St
- 1412 10th St






