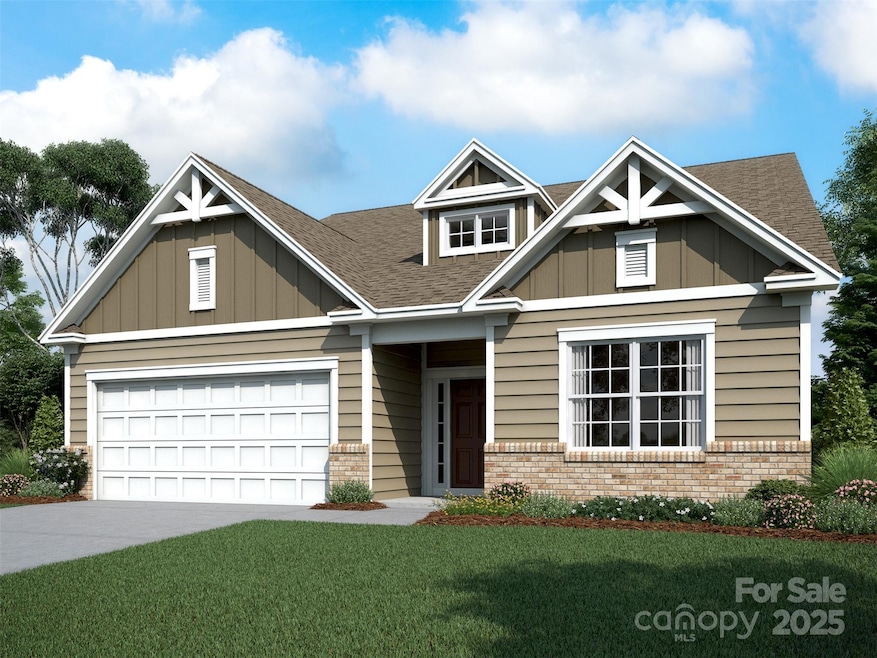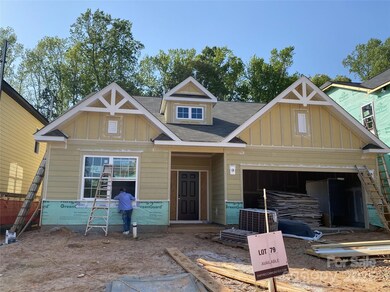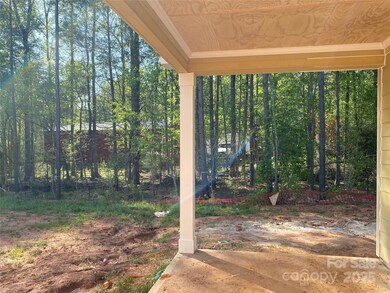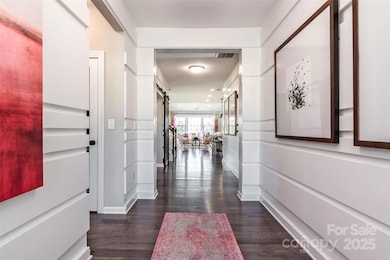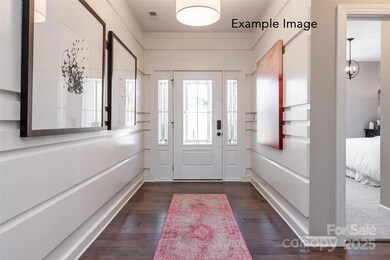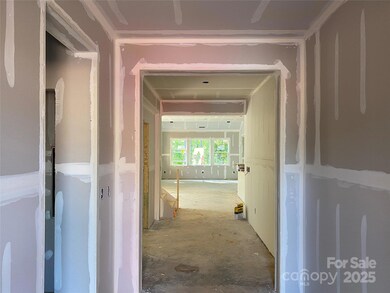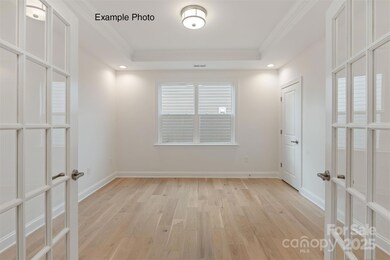
9130 Dulwich Dr Unit KEN0079 Charlotte, NC 28215
Back Creek Church Road NeighborhoodEstimated payment $3,715/month
Highlights
- Under Construction
- Transitional Architecture
- Covered patio or porch
- Wooded Lot
- Mud Room
- 2 Car Attached Garage
About This Home
This 1.5-story home offers most of the living space on the 1st floor. Off the foyer is a guest bed & full bath & Study w/ French doors. Family Rm has a vaulted clg & gas fireplace w/ niche. Sliding doors lead to the rear covered porch. Kitchen has 42" white upper cabs w/ dark stained wood lower & island cabs, double trash pullout, quartz counters, GE Profile SS split cooking app w/ 36" gas cooktop & extraction hood vented out, & large undermount SS sink. Butler's Pantry w/ lower cabs & walk-in pantry. Premier Suite w/ tray clg & WIC; bathroom has white cabs w/ quartz counters, large tiled shower & tiled floor. Mudroom w/ built-in drop zone. Upstairs is a large Rec rm plus a guest bedroom w/ WIC & full bath. Secondary baths feature raised-height vanities, quartz counters, tiled floors. LVP flooring is throughout most of the first floor, with tile in full baths and laundry, and oak treads on the stairs. Carpet is in all bedrooms and the Rec room. Plenty of storage options in this home!
Listing Agent
EHC Brokerage LP Brokerage Email: ebarry@empirecommunities.com License #211800
Home Details
Home Type
- Single Family
Year Built
- Built in 2025 | Under Construction
Lot Details
- Wooded Lot
- Property is zoned R-3
HOA Fees
- $50 Monthly HOA Fees
Parking
- 2 Car Attached Garage
- Front Facing Garage
- Garage Door Opener
- Driveway
Home Design
- Home is estimated to be completed on 5/1/25
- Transitional Architecture
- Brick Exterior Construction
- Slab Foundation
- Composition Roof
Interior Spaces
- 1.5-Story Property
- Ceiling Fan
- Insulated Windows
- Window Screens
- French Doors
- Mud Room
- Family Room with Fireplace
- Pull Down Stairs to Attic
Kitchen
- Built-In Self-Cleaning Oven
- Gas Cooktop
- Microwave
- Plumbed For Ice Maker
- Dishwasher
- Kitchen Island
Flooring
- Tile
- Vinyl
Bedrooms and Bathrooms
- Walk-In Closet
- 3 Full Bathrooms
Laundry
- Laundry Room
- Washer and Electric Dryer Hookup
Outdoor Features
- Covered patio or porch
Schools
- J.W. Grier Elementary School
- Northridge Middle School
- Rocky River High School
Utilities
- Forced Air Zoned Heating and Cooling System
- Vented Exhaust Fan
- Heating System Uses Natural Gas
- Fiber Optics Available
- Cable TV Available
Community Details
- William Douglas Association, Phone Number (704) 347-8900
- Built by Empire Communities
- Kennington Subdivision, Ellington Aa Floorplan
- Mandatory home owners association
Listing and Financial Details
- Assessor Parcel Number 10812170
Map
Home Values in the Area
Average Home Value in this Area
Tax History
| Year | Tax Paid | Tax Assessment Tax Assessment Total Assessment is a certain percentage of the fair market value that is determined by local assessors to be the total taxable value of land and additions on the property. | Land | Improvement |
|---|---|---|---|---|
| 2024 | -- | $90,000 | $90,000 | -- |
Property History
| Date | Event | Price | Change | Sq Ft Price |
|---|---|---|---|---|
| 03/19/2025 03/19/25 | Price Changed | $556,791 | +0.1% | $207 / Sq Ft |
| 03/03/2025 03/03/25 | Price Changed | $556,291 | 0.0% | $207 / Sq Ft |
| 12/23/2024 12/23/24 | Price Changed | $556,311 | 0.0% | $207 / Sq Ft |
| 12/02/2024 12/02/24 | Price Changed | $556,431 | +0.4% | $207 / Sq Ft |
| 11/21/2024 11/21/24 | For Sale | $554,431 | -- | $206 / Sq Ft |
Similar Homes in Charlotte, NC
Source: Canopy MLS (Canopy Realtor® Association)
MLS Number: 4201541
APN: 108-121-70
- 9130 Dulwich Dr Unit KEN0079
- 1029 Wandsworth Place Unit KEN0105
- 2108 Clapham Ct
- 8205 Stonemere Ln
- 2124 Clapham Ct
- 2133 Clapham Ct
- 8005 Rolling Wheels Rd
- 4255 Wild Ridge Dr
- 11301 Plaza Road Extension
- 12125 Plaza Road Extension
- 8609 William Wiley Dr
- 1109 Creedmore Ct
- 7617 Hammond Dr
- 7609 Hammond Dr
- 8915 Myra Way Unit 39
- 7525 Hammond Dr
- 10406 Little Whiteoak Rd
- 7517 Hammond Dr
- 8932 Myra Way
- 1235 Culver Spring Way
