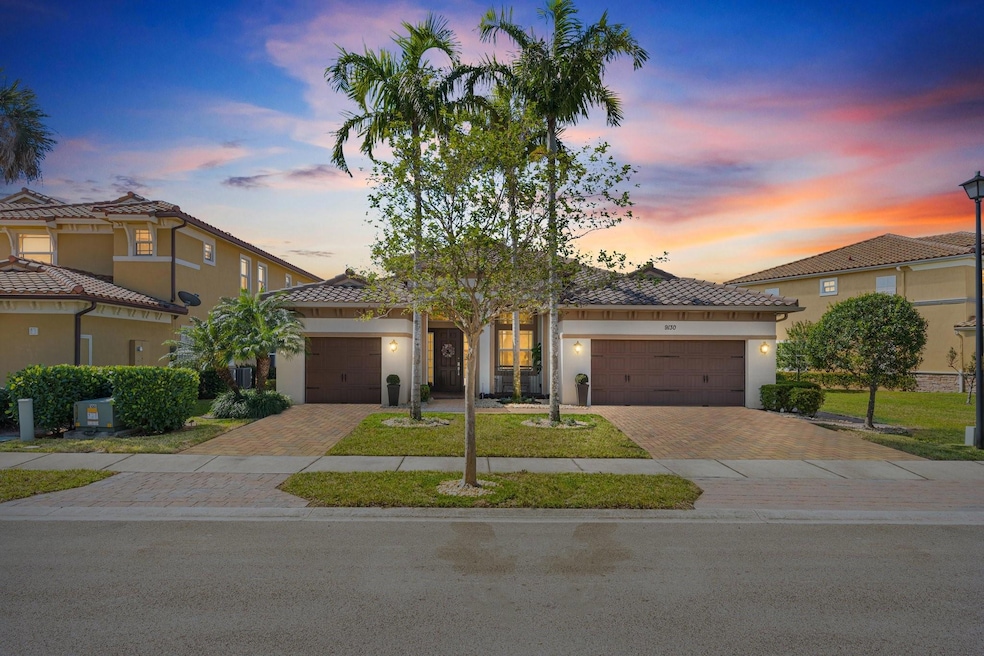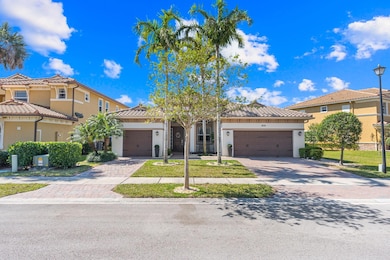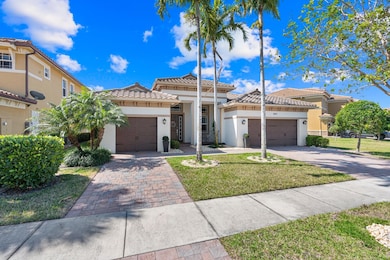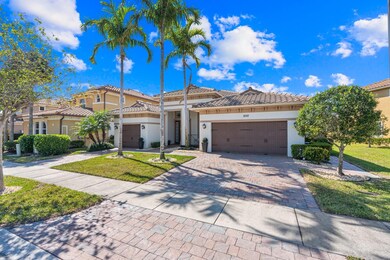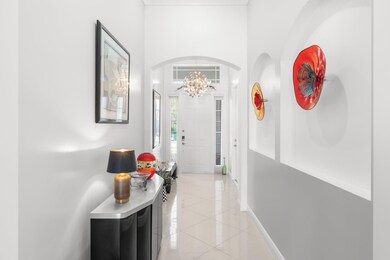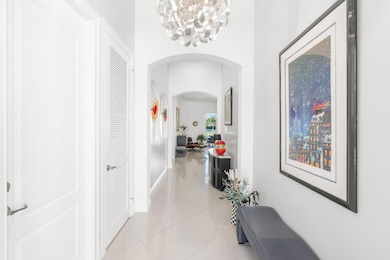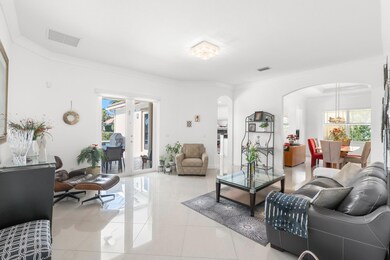
9130 Edgewater Bend Parkland, FL 33076
Miralago at Parkland NeighborhoodEstimated payment $8,338/month
Highlights
- 75 Feet of Waterfront
- Fitness Center
- Gated Community
- Heron Heights Elementary School Rated A-
- Private Pool
- Lake View
About This Home
Nestled in the prestigious community of Mira Lago in Parkland, this stunning triple-split 4-bedroom, 3-bathroom home blends luxury & comfort in every detail. Bright & airy interior filled with natural light streaming through impact windows & doors. The floor plan is perfect for seamless entertaining & family gatherings. Kitchen features granite countertops, stainless steel appliances, & gas cooktop. Step outside to your private patio & take in breathtaking water views while unwinding poolside. This home is ideal for relaxation & creating memorable moments with family & friends. Resort style amenities, include pools, state-of-the-art gym, playgrounds, tennis & basketball courts. Experience the Parkland lifestyle with exclusive access to both Mira Lago & Cascata’s world-class facilities!
Home Details
Home Type
- Single Family
Est. Annual Taxes
- $14,335
Year Built
- Built in 2014
Lot Details
- 8,863 Sq Ft Lot
- 75 Feet of Waterfront
- Lake Front
- North Facing Home
- Fenced
- Property is zoned PRD
HOA Fees
- $736 Monthly HOA Fees
Parking
- 3 Car Garage
- Garage Door Opener
Home Design
- Barrel Roof Shape
Interior Spaces
- 2,574 Sq Ft Home
- 1-Story Property
- High Ceiling
- Entrance Foyer
- Family Room
- Tile Flooring
- Lake Views
- Attic
Kitchen
- Gas Range
- Microwave
- Dishwasher
- Disposal
Bedrooms and Bathrooms
- 4 Main Level Bedrooms
- Split Bedroom Floorplan
- Closet Cabinetry
- Walk-In Closet
- 3 Full Bathrooms
Laundry
- Dryer
- Washer
- Laundry Tub
Outdoor Features
- Private Pool
- Patio
Utilities
- Cooling Available
- Heating Available
- Electric Water Heater
Listing and Financial Details
- Assessor Parcel Number 474128014450
Community Details
Overview
- Association fees include common area maintenance, recreation facilities, security
- Debuys 180 147 B Subdivision
- Maintained Community
Amenities
- Clubhouse
Recreation
- Community Playground
- Fitness Center
- Community Pool
Security
- Resident Manager or Management On Site
- Gated Community
Map
Home Values in the Area
Average Home Value in this Area
Tax History
| Year | Tax Paid | Tax Assessment Tax Assessment Total Assessment is a certain percentage of the fair market value that is determined by local assessors to be the total taxable value of land and additions on the property. | Land | Improvement |
|---|---|---|---|---|
| 2025 | $14,335 | $695,950 | -- | -- |
| 2024 | $14,094 | $676,340 | -- | -- |
| 2023 | $14,094 | $656,650 | $0 | $0 |
| 2022 | $13,487 | $637,530 | $0 | $0 |
| 2021 | $13,024 | $618,970 | $106,360 | $512,610 |
| 2020 | $12,887 | $614,030 | $106,360 | $507,670 |
| 2019 | $12,829 | $603,540 | $0 | $0 |
| 2018 | $12,454 | $592,290 | $106,360 | $485,930 |
| 2017 | $12,901 | $582,410 | $0 | $0 |
| 2016 | $12,777 | $552,570 | $0 | $0 |
| 2015 | $11,718 | $491,490 | $0 | $0 |
| 2014 | $2,189 | $26,590 | $0 | $0 |
| 2013 | -- | $26,580 | $26,580 | $0 |
Property History
| Date | Event | Price | Change | Sq Ft Price |
|---|---|---|---|---|
| 03/18/2025 03/18/25 | For Sale | $1,150,000 | -- | $447 / Sq Ft |
Deed History
| Date | Type | Sale Price | Title Company |
|---|---|---|---|
| Interfamily Deed Transfer | -- | Attorney | |
| Special Warranty Deed | $540,100 | North American Title Company |
Mortgage History
| Date | Status | Loan Amount | Loan Type |
|---|---|---|---|
| Open | $180,000 | New Conventional | |
| Previous Owner | $200,000 | New Conventional |
Similar Homes in the area
Source: BeachesMLS (Greater Fort Lauderdale)
MLS Number: F10492841
APN: 47-41-28-01-4450
- 10130 Edgewater Ct
- 9251 Cattail Run
- 8901 Edgewater Bend
- 9230 Cattail Run
- 9051 Cattail Run
- 10250 S Peninsula Place
- 10350 Peninsula Place
- 10445 Cobalt Ct
- 10480 Waves Way
- 8711 Waterside Ct
- 10230 Lake Vista Ct
- 10330 Lake Vista Ct
- 9010 Lakeview Place
- 10490 Mira Vista Dr
- 8600 Lakeside Bend
- 10705 Pacifica Way
- 8660 Pacifica Ln
- 10715 Estuary Dr
- 9791 Blue Isle Bay
- 10805 Vista Terrace
