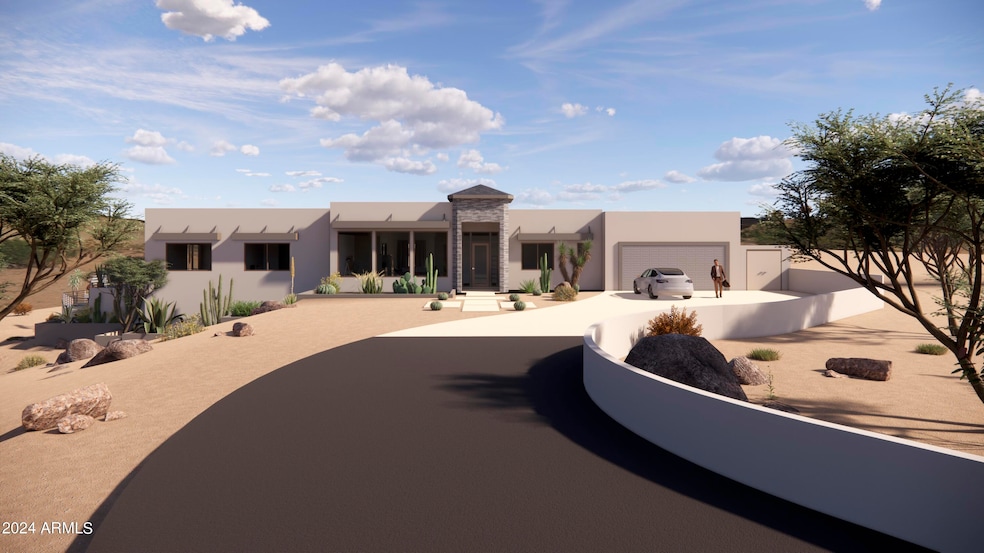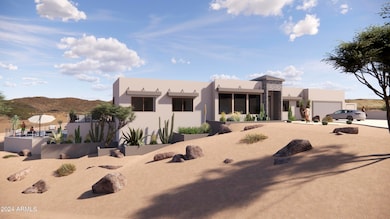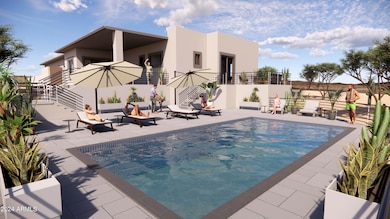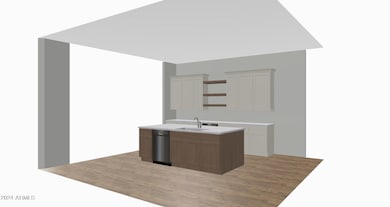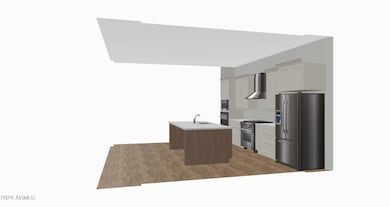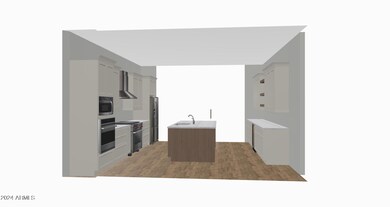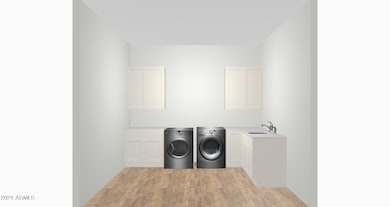
9130 N Hummingbird Trail Fountain Hills, AZ 85268
Estimated payment $12,051/month
Highlights
- Play Pool
- 1.28 Acre Lot
- Santa Fe Architecture
- Fountain Hills Middle School Rated A-
- Mountain View
- No HOA
About This Home
New construction with FANTASTIC VIEWS of Four Peaks & Redrock Mountain nestled in a quiet cul-de-sac near to Firerock Country Club! 3100 sf contemporary southwest home on 1+ acres. Open concept plan with soaring 12' ceilings in the great room, SS appliances with full size refrigerator, shaker style cabinetry, large kitchen island. Step outside to the sparkling pool and enjoy the beauty around you. In addition to the master suite there are 2 additional fully suited bedrooms and a den that is perfect for an office or additional bedroom. 4 car tandem garage! Don't miss out on this opportunity to own a truly unique and beautiful property! Framing is complete! Deadline for Buyer changes/additions is almost near!
Home Details
Home Type
- Single Family
Est. Annual Taxes
- $2,276
Year Built
- Built in 2024
Lot Details
- 1.28 Acre Lot
- Cul-De-Sac
- Desert faces the front and back of the property
Parking
- 10 Open Parking Spaces
- 4 Car Garage
- Tandem Parking
Home Design
- Home to be built
- Santa Fe Architecture
- Wood Frame Construction
- Tile Roof
- Built-Up Roof
- Foam Roof
- Stucco
Interior Spaces
- 3,100 Sq Ft Home
- 1-Story Property
- Ceiling Fan
- Double Pane Windows
- ENERGY STAR Qualified Windows with Low Emissivity
- Vinyl Clad Windows
- Mountain Views
- Washer and Dryer Hookup
Kitchen
- Eat-In Kitchen
- Gas Cooktop
- Built-In Microwave
- Kitchen Island
Flooring
- Tile
- Vinyl
Bedrooms and Bathrooms
- 4 Bedrooms
- Primary Bathroom is a Full Bathroom
- 3.5 Bathrooms
- Dual Vanity Sinks in Primary Bathroom
- Bathtub With Separate Shower Stall
Schools
- Mcdowell Mountain Elementary School
- Fountain Hills Middle School
- Fountain Hills High School
Utilities
- Mini Split Air Conditioners
- Mini Split Heat Pump
- High Speed Internet
- Cable TV Available
Additional Features
- No Interior Steps
- Play Pool
Community Details
- No Home Owners Association
- Association fees include no fees
- Built by Anderson
- Firerock Parcel G Subdivision
Listing and Financial Details
- Tax Lot 19
- Assessor Parcel Number 176-11-052
Map
Home Values in the Area
Average Home Value in this Area
Tax History
| Year | Tax Paid | Tax Assessment Tax Assessment Total Assessment is a certain percentage of the fair market value that is determined by local assessors to be the total taxable value of land and additions on the property. | Land | Improvement |
|---|---|---|---|---|
| 2025 | $2,462 | $41,125 | $41,125 | -- |
| 2024 | $2,276 | $39,167 | $39,167 | -- |
| 2023 | $2,276 | $48,480 | $48,480 | $0 |
| 2022 | $2,228 | $40,425 | $40,425 | $0 |
| 2021 | $2,421 | $41,655 | $41,655 | $0 |
| 2020 | $2,375 | $43,815 | $43,815 | $0 |
| 2019 | $2,417 | $44,925 | $44,925 | $0 |
| 2018 | $2,407 | $44,745 | $44,745 | $0 |
| 2017 | $2,317 | $49,200 | $49,200 | $0 |
| 2016 | $2,294 | $40,170 | $40,170 | $0 |
| 2015 | $2,264 | $35,200 | $35,200 | $0 |
Property History
| Date | Event | Price | Change | Sq Ft Price |
|---|---|---|---|---|
| 02/03/2025 02/03/25 | Price Changed | $2,125,000 | +2.4% | $685 / Sq Ft |
| 11/22/2024 11/22/24 | Price Changed | $2,075,000 | +1.2% | $669 / Sq Ft |
| 09/03/2024 09/03/24 | For Sale | $2,050,000 | -- | $661 / Sq Ft |
Deed History
| Date | Type | Sale Price | Title Company |
|---|---|---|---|
| Special Warranty Deed | -- | None Listed On Document | |
| Trustee Deed | $335,838 | Security Title Agency | |
| Quit Claim Deed | -- | None Available | |
| Quit Claim Deed | -- | None Available | |
| Warranty Deed | $458,000 | Tsa Title Agency | |
| Cash Sale Deed | $156,750 | First American Title |
Mortgage History
| Date | Status | Loan Amount | Loan Type |
|---|---|---|---|
| Previous Owner | $368,000 | Unknown | |
| Previous Owner | $366,400 | New Conventional |
Similar Homes in Fountain Hills, AZ
Source: Arizona Regional Multiple Listing Service (ARMLS)
MLS Number: 6752059
APN: 176-11-052
- 9130 N Hummingbird Trail
- 15956 E Tombstone Trail
- 9130 N Lava Bluff Trail Unit 14
- 15827 E Firerock Country Club Dr
- 9624 N Copper Ridge Trail
- 16117 E Shooting Star Trail
- 9817 N Rock Ridge Trail Unit 2
- 16410 E Leo Dr
- 9815 N Copper Ridge Trail
- 9618 N Hidden Canyon Ct Unit 27
- 9631 N Four Peaks Way Unit 20
- 16341 E Links Dr
- 16349 E Links Dr Unit 2
- 15949 E Ridgestone Dr
- 16508 E Laser Dr Unit 101,201
- 16625 E Last Trail Dr
- 16210 E Links Dr Unit 85
- 15921 E Ridgestone Dr
- 16010 E Summit View Dr
- 16336 E Ridgeline Dr Unit 55
