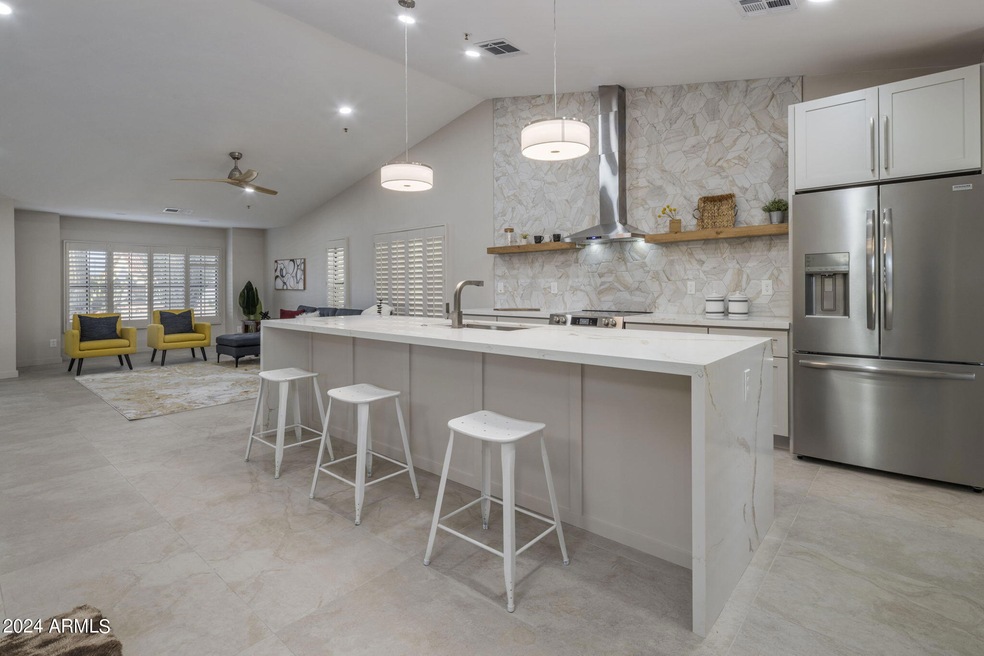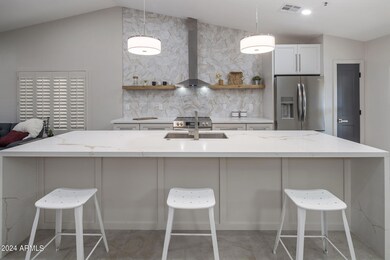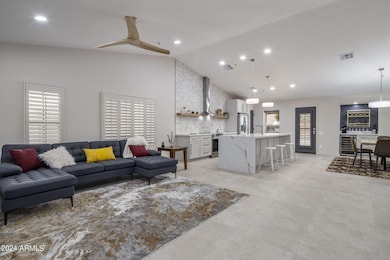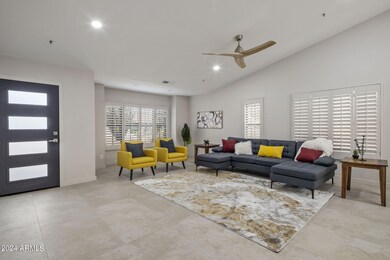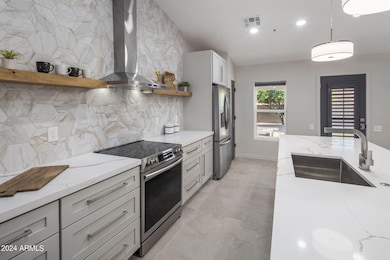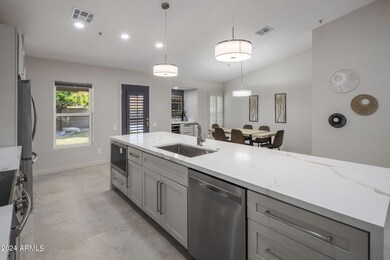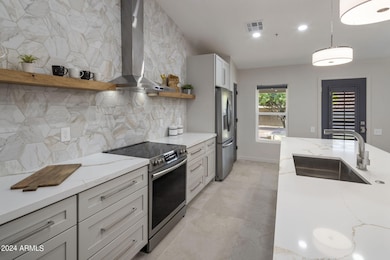
9131 E Sharon Dr Scottsdale, AZ 85260
Horizons NeighborhoodHighlights
- Private Pool
- Vaulted Ceiling
- Eat-In Kitchen
- Redfield Elementary School Rated A
- Outdoor Fireplace
- Refrigerated Cooling System
About This Home
As of February 2025Welcome to your dream home in the heart of Scottsdale, Arizona! This meticulously curated single-family residence offers 3 bedrooms, 2.5 bathrooms, and an array of luxurious upgrades that make it the best value in the area. Rarely does an opportunity arise to own a fully redesigned, single-level home that has been transformed.
Step inside and experience a space that has been entirely reimagined, boasting luxury fixtures and an open-concept layout that flows seamlessly from room to room. The kitchen is a chef's delight, featuring stunning quartz countertops, a brand new range, and a custom hood extending to the heightened ceilings. The oversized island offers additional prep space and casual dining, perfect for entertaining. Throughout the home, new tile flooring creates a cohesive look, while the fully rebuilt bathrooms showcase exquisite craftsmanship with modern tile work, elegant vanities, and sleek black hardware. The master suite is a private retreat with a spa-like bathroom, walk-in shower, and walk-in closet.
Step outside into your private oasis. The backyard is perfect for both relaxation and entertainment, featuring a sparkling private pool and a built-in BBQ area ideal for outdoor dining and gatherings. Whether you're enjoying a refreshing dip or hosting a summer cookout, this outdoor space is designed to complement your lifestyle.
Every detail has been carefully considered in this extraordinary remodel. Situated near top-rated schools and minutes from Scottsdale's best dining and shopping, this home offers a rare opportunity to enjoy modern luxury in a prime location.
An itemized 'Property Upgrades List' is available for those interested in the exhaustive list of enhancements.
Don't miss the chance to own this stunning home - a true gem in Scottsdale!
Nadya Piazzisi, Leo Lux Realty
Home Details
Home Type
- Single Family
Est. Annual Taxes
- $2,236
Year Built
- Built in 1988
Lot Details
- 8,136 Sq Ft Lot
- Desert faces the front of the property
- Block Wall Fence
- Front and Back Yard Sprinklers
- Grass Covered Lot
HOA Fees
- $15 Monthly HOA Fees
Parking
- 2 Car Garage
- Garage Door Opener
Home Design
- Concrete Roof
- Block Exterior
- Stucco
Interior Spaces
- 1,750 Sq Ft Home
- 1-Story Property
- Vaulted Ceiling
- 1 Fireplace
Kitchen
- Kitchen Updated in 2024
- Eat-In Kitchen
- Built-In Microwave
- Kitchen Island
Flooring
- Floors Updated in 2024
- Tile Flooring
Bedrooms and Bathrooms
- 3 Bedrooms
- Bathroom Updated in 2024
- Primary Bathroom is a Full Bathroom
- 2.5 Bathrooms
Accessible Home Design
- No Interior Steps
Pool
- Private Pool
- Diving Board
Outdoor Features
- Outdoor Fireplace
- Built-In Barbecue
Schools
- Redfield Elementary School
- Desert Canyon Middle School
- Desert Mountain High School
Utilities
- Cooling System Updated in 2024
- Refrigerated Cooling System
- Heating Available
- Plumbing System Updated in 2024
Community Details
- Association fees include ground maintenance
- Amcor Association, Phone Number (480) 948-5860
- Palos Verdes Subdivision
Listing and Financial Details
- Tax Lot 330
- Assessor Parcel Number 217-24-213
Map
Home Values in the Area
Average Home Value in this Area
Property History
| Date | Event | Price | Change | Sq Ft Price |
|---|---|---|---|---|
| 02/28/2025 02/28/25 | Sold | $875,000 | -7.9% | $500 / Sq Ft |
| 02/20/2025 02/20/25 | Pending | -- | -- | -- |
| 02/13/2025 02/13/25 | Price Changed | $950,000 | -0.5% | $543 / Sq Ft |
| 02/12/2025 02/12/25 | Price Changed | $955,000 | -2.1% | $546 / Sq Ft |
| 01/28/2025 01/28/25 | Price Changed | $975,000 | -2.5% | $557 / Sq Ft |
| 11/07/2024 11/07/24 | Price Changed | $999,999 | -2.3% | $571 / Sq Ft |
| 10/21/2024 10/21/24 | Price Changed | $1,024,000 | -2.4% | $585 / Sq Ft |
| 09/30/2024 09/30/24 | Price Changed | $1,049,000 | -4.5% | $599 / Sq Ft |
| 08/30/2024 08/30/24 | For Sale | $1,099,000 | +73.1% | $628 / Sq Ft |
| 04/08/2024 04/08/24 | Sold | $635,000 | -5.9% | $377 / Sq Ft |
| 04/02/2024 04/02/24 | Pending | -- | -- | -- |
| 03/29/2024 03/29/24 | Price Changed | $674,500 | -3.3% | $400 / Sq Ft |
| 03/19/2024 03/19/24 | For Sale | $697,500 | -- | $414 / Sq Ft |
Tax History
| Year | Tax Paid | Tax Assessment Tax Assessment Total Assessment is a certain percentage of the fair market value that is determined by local assessors to be the total taxable value of land and additions on the property. | Land | Improvement |
|---|---|---|---|---|
| 2025 | $2,714 | $39,851 | -- | -- |
| 2024 | $2,236 | $37,953 | -- | -- |
| 2023 | $2,236 | $50,550 | $10,110 | $40,440 |
| 2022 | $2,131 | $39,360 | $7,870 | $31,490 |
| 2021 | $2,310 | $35,820 | $7,160 | $28,660 |
| 2020 | $2,289 | $33,810 | $6,760 | $27,050 |
| 2019 | $2,224 | $32,260 | $6,450 | $25,810 |
| 2018 | $2,173 | $31,110 | $6,220 | $24,890 |
| 2017 | $2,051 | $30,770 | $6,150 | $24,620 |
| 2016 | $2,012 | $29,480 | $5,890 | $23,590 |
| 2015 | $1,933 | $27,810 | $5,560 | $22,250 |
Mortgage History
| Date | Status | Loan Amount | Loan Type |
|---|---|---|---|
| Previous Owner | $100,000 | Credit Line Revolving | |
| Previous Owner | $334,000 | New Conventional | |
| Previous Owner | $336,000 | New Conventional | |
| Previous Owner | $309,600 | New Conventional | |
| Previous Owner | $287,200 | New Conventional | |
| Previous Owner | $282,000 | New Conventional | |
| Previous Owner | $251,750 | New Conventional | |
| Previous Owner | $140,000 | New Conventional | |
| Previous Owner | $134,100 | New Conventional | |
| Previous Owner | $129,600 | New Conventional |
Deed History
| Date | Type | Sale Price | Title Company |
|---|---|---|---|
| Warranty Deed | $875,000 | Roc Title Agency | |
| Warranty Deed | $635,000 | Magnus Title Agency | |
| Warranty Deed | $265,000 | Pioneer Title Agency Inc | |
| Warranty Deed | $175,000 | Ati Title Agency Of Az Inc | |
| Warranty Deed | $149,000 | Transamerica Title Ins Co | |
| Joint Tenancy Deed | $144,000 | First American Title | |
| Interfamily Deed Transfer | -- | -- |
Similar Homes in Scottsdale, AZ
Source: Arizona Regional Multiple Listing Service (ARMLS)
MLS Number: 6751084
APN: 217-24-213
- 9088 E Davenport Dr
- 13540 N 92nd Place
- 9014 E Sharon Dr
- 14000 N 94th St Unit 1008
- 14000 N 94th St Unit 1085
- 14000 N 94th St Unit 3190
- 14000 N 94th St Unit 3094
- 14000 N 94th St Unit 3147
- 14000 N 94th St Unit 2144
- 14000 N 94th St Unit 1102
- 14000 N 94th St Unit 3200
- 14000 N 94th St Unit 1037
- 13425 N 92nd Place
- 9012 E Sutton Dr
- 13566 N 93rd Place
- 8984 E Sutton Dr
- 9293 E Sutton Dr
- 8946 E Voltaire Dr
- 9144 E Pershing Ave
- 14145 N 92nd St Unit 1084
