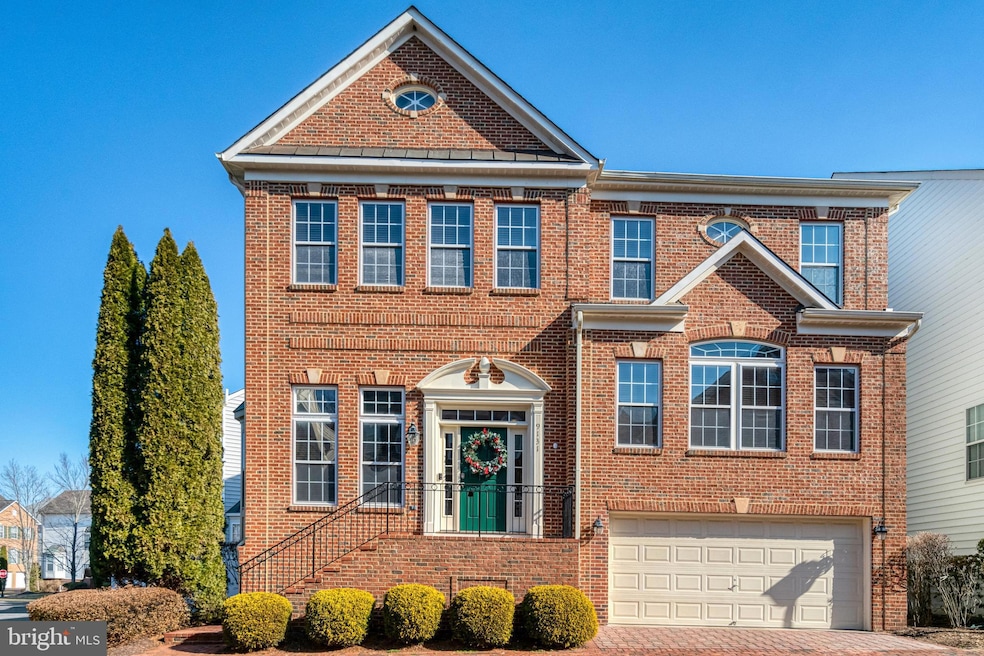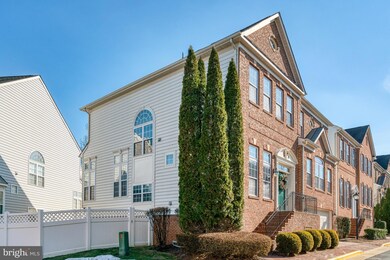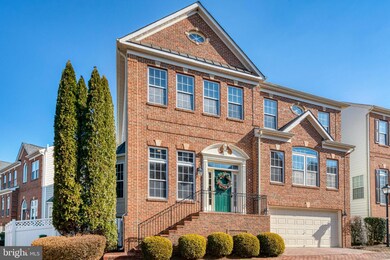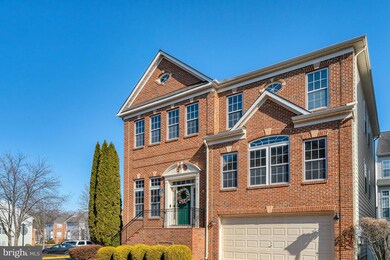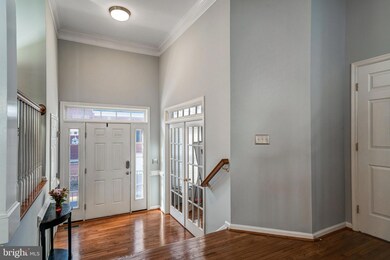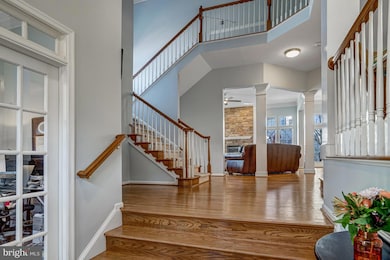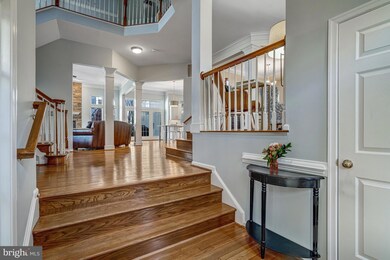
9131 Lake Parcel Dr Fort Belvoir, VA 22060
Pohick NeighborhoodEstimated payment $6,265/month
Highlights
- Eat-In Gourmet Kitchen
- Colonial Architecture
- Deck
- Open Floorplan
- Clubhouse
- Vaulted Ceiling
About This Home
Welcome to 9131 Lake Parcel Drive, an exquisite Colonial residence nestled in the heart of Fort Belvoir, VA. This remarkable home offers an expansive 3,854 square feet of living space, artfully designed to blend elegance and comfort across its five bedrooms and three-and-a-half bathrooms.
Situated on a desirable corner lot, this home provides convenient access to Fort Belvoir, I-95, and the VRE, making commuting a breeze. A variety of shops and restaurants are also nearby, offering a vibrant array of dining and retail options.
Inside, the grand foyer welcomes you into living spaces enhanced by a cozy fireplace and gleaming hardwood floors. The kitchen is a culinary masterpiece, boasting modern design and state-of-the-art appliances, including double ovens and a microwave drawer, providing ample counter space for your culinary creations. A dedicated home office offers a tranquil space for work or study, while the finished basement provides versatility for entertainment or relaxation.
The primary suite is a true retreat, boasting a brand-new, expansive renovated bathroom with luxurious finishes and a generous walk-in closet. Outdoor living is elevated with a charming deck, perfect for al fresco dining, overlooking a beautifully maintained, fenced-in yard and pool for endless summer enjoyment.
Additional conveniences include a dedicated laundry area with a washer and dryer, air conditioning for year-round comfort, and a double car garage equipped with an EV charger and newly installed epoxy flooring. T This home is not just a residence; it's a lifestyle.
Home Details
Home Type
- Single Family
Est. Annual Taxes
- $9,419
Year Built
- Built in 2003
Lot Details
- 3,901 Sq Ft Lot
- Property is zoned 304
HOA Fees
- $183 Monthly HOA Fees
Parking
- 2 Car Attached Garage
- Front Facing Garage
- Garage Door Opener
- Brick Driveway
Home Design
- Colonial Architecture
- Brick Front
Interior Spaces
- Property has 3 Levels
- Open Floorplan
- Chair Railings
- Crown Molding
- Tray Ceiling
- Vaulted Ceiling
- Ceiling Fan
- Recessed Lighting
- Fireplace Mantel
- Gas Fireplace
- Double Pane Windows
- Window Treatments
- Bay Window
- Window Screens
- French Doors
- Six Panel Doors
- Entrance Foyer
- Family Room Off Kitchen
- Living Room
- Breakfast Room
- Dining Room
- Den
- Game Room
- Storage Room
- Wood Flooring
Kitchen
- Eat-In Gourmet Kitchen
- Built-In Double Oven
- Cooktop
- Microwave
- Ice Maker
- Dishwasher
- Kitchen Island
- Upgraded Countertops
- Disposal
Bedrooms and Bathrooms
- En-Suite Primary Bedroom
- En-Suite Bathroom
Laundry
- Laundry Room
- Front Loading Dryer
- Front Loading Washer
Basement
- Heated Basement
- Walk-Out Basement
- Rear Basement Entry
- Sump Pump
- Basement Windows
Outdoor Features
- Deck
- Patio
Utilities
- Forced Air Zoned Heating and Cooling System
- Natural Gas Water Heater
Listing and Financial Details
- Tax Lot 132
- Assessor Parcel Number 1084 02 0132
Community Details
Overview
- Association fees include common area maintenance, lawn maintenance, insurance, pool(s), recreation facility, road maintenance, snow removal, trash
- Built by RYAN AND COURTLAND HOMES
- Cook Inlet Subdivision, Jamison Floorplan
- Inlet Cove Community
Amenities
- Common Area
- Clubhouse
- Community Center
Recreation
- Volleyball Courts
- Community Playground
- Community Pool
Map
Home Values in the Area
Average Home Value in this Area
Tax History
| Year | Tax Paid | Tax Assessment Tax Assessment Total Assessment is a certain percentage of the fair market value that is determined by local assessors to be the total taxable value of land and additions on the property. | Land | Improvement |
|---|---|---|---|---|
| 2024 | $8,626 | $744,590 | $307,000 | $437,590 |
| 2023 | $8,435 | $747,480 | $307,000 | $440,480 |
| 2022 | $7,749 | $677,670 | $262,000 | $415,670 |
| 2021 | $7,349 | $626,250 | $242,000 | $384,250 |
| 2020 | $7,212 | $609,350 | $238,000 | $371,350 |
| 2019 | $7,212 | $609,350 | $238,000 | $371,350 |
| 2018 | $6,887 | $598,840 | $233,000 | $365,840 |
| 2017 | $6,811 | $586,670 | $228,000 | $358,670 |
| 2016 | $6,797 | $586,670 | $228,000 | $358,670 |
| 2015 | $6,496 | $582,110 | $228,000 | $354,110 |
| 2014 | $6,113 | $549,020 | $195,000 | $354,020 |
Property History
| Date | Event | Price | Change | Sq Ft Price |
|---|---|---|---|---|
| 03/18/2025 03/18/25 | For Sale | $949,000 | +55.8% | $246 / Sq Ft |
| 11/07/2016 11/07/16 | Sold | $609,000 | +1.5% | $158 / Sq Ft |
| 10/02/2016 10/02/16 | Pending | -- | -- | -- |
| 09/22/2016 09/22/16 | For Sale | $600,000 | -- | $156 / Sq Ft |
Deed History
| Date | Type | Sale Price | Title Company |
|---|---|---|---|
| Interfamily Deed Transfer | -- | Stratford Title Llc | |
| Warranty Deed | $609,000 | Kvs Title Llc | |
| Deed | -- | None Available | |
| Deed | $549,000 | -- |
Mortgage History
| Date | Status | Loan Amount | Loan Type |
|---|---|---|---|
| Open | $572,850 | VA | |
| Closed | $622,093 | VA | |
| Previous Owner | $118,000 | No Value Available | |
| Previous Owner | $147,000 | New Conventional |
Similar Homes in the area
Source: Bright MLS
MLS Number: VAFX2226828
APN: 1084-02-0132
- 7005 Stone Inlet Dr
- 7011 Lawnwood Ct
- 7021 Regional Inlet Dr
- 6985 Forepond Ct
- 7226 Lyndam Hill Cir
- 9040 Telegraph Rd
- 7319 Rhondda Dr
- 7336 Rhondda Dr
- 7451 Lone Star Rd
- 7506 Pollen St
- 7647 Fallswood Way
- 6805 Silver Ann Dr
- 7689 Graysons Mill Ln
- 8914 Robert Lundy Place
- 7731 Porters Hill Ln
- 8980 Harrover Place Unit 80B
- 6846 Boot Ct
- 6726 Blanche Dr
- 7722 Capron Ct
- 9140 Stonegarden Dr
