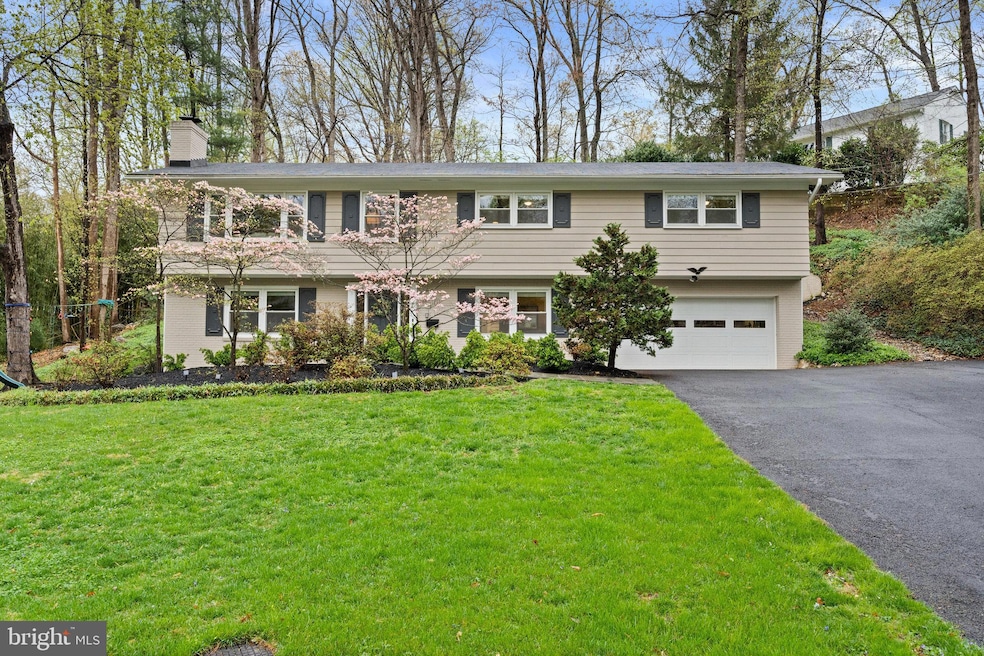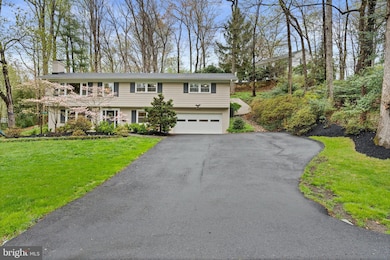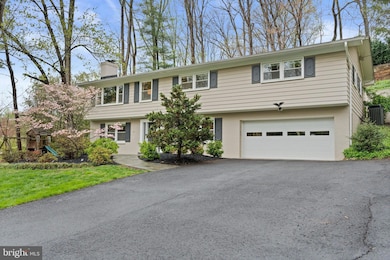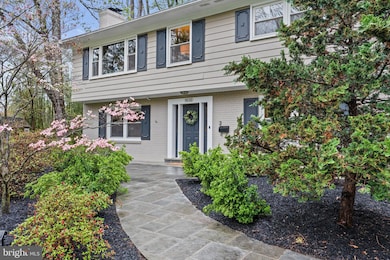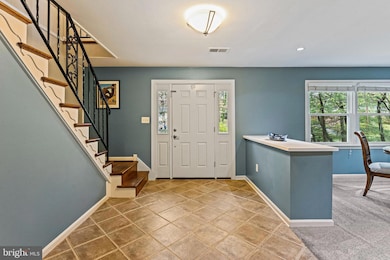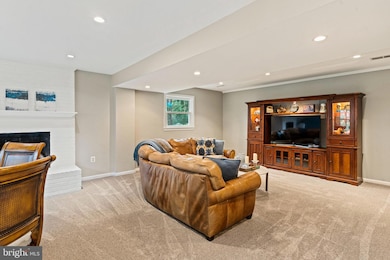
9132 Santayana Dr Fairfax, VA 22031
Mantua NeighborhoodEstimated payment $7,379/month
Highlights
- Gourmet Kitchen
- Open Floorplan
- Partially Wooded Lot
- Mantua Elementary School Rated A
- Raised Ranch Architecture
- Wood Flooring
About This Home
DON’T MISS this beautifully renovated home on a private half-acre lot in sought after Mantua. No detail has been overlooked in this charming home featuring four bedrooms, three full baths and over 3000 sf of living space. All the big-ticket items have been done including: roof (2021), windows (2018), driveway (2020), back patio (2022), attic insulation (2021), furnace (2018), front flagstone walkway & patio (2019), electrical panel box (2017), front-loading washing machine (2022), laundry room remodeled (2021), and kitchen remodeled (2017). All bathrooms have also been updated. The spacious entry greets you with a huge family room with a woodburning fireplace. A large bedroom, full bathroom, delightful laundry room, storage area, and oversized two car garage with built-in storage and 2nd refrigerator are also on this level. The main level has hardwood floors throughout. The expansive living room (with 2nd fireplace) opens to the large dining area and spectacular kitchen. The open floor plan and light-filled rooms create a wonderful "flow" and are ideal for entertaining or relaxing. The stunning "dream kitchen" features 42” cabinets, Quartz countertops, stainless steel appliances, instant hot water & six burner gas stove. Also on this level are three additional bedrooms (including the primary bedroom with ensuite bathroom) and a third full bathroom with double sinks. Each bedroom has a ceiling fan and double closets. The large back patio is serene and has outdoor cafe lighting and a large woodburning fireplace for fun times with friends and family. (There is also playground equipment for the younger crowd.) In addition to the nearby Mantua Swim and Tennis Club, there are many trails and parks in the area as well as countless shops and restaurants. Conveniently located close to commuter routes and in Woodson HS district.
Home Details
Home Type
- Single Family
Est. Annual Taxes
- $11,731
Year Built
- Built in 1962
Lot Details
- 0.46 Acre Lot
- Landscaped
- Extensive Hardscape
- Partially Wooded Lot
- Front Yard
- Property is zoned 120
Parking
- 2 Car Attached Garage
- Oversized Parking
- Front Facing Garage
- Garage Door Opener
- Driveway
- Off-Street Parking
Home Design
- Raised Ranch Architecture
- Brick Exterior Construction
- Wood Siding
- Active Radon Mitigation
Interior Spaces
- Property has 2 Levels
- Open Floorplan
- Built-In Features
- Crown Molding
- Ceiling Fan
- Recessed Lighting
- 2 Fireplaces
- Wood Burning Fireplace
- Brick Fireplace
- Bay Window
- Family Room Off Kitchen
- Living Room
- Dining Room
- Basement with some natural light
Kitchen
- Gourmet Kitchen
- Extra Refrigerator or Freezer
- Ice Maker
- Dishwasher
- Upgraded Countertops
- Disposal
- Instant Hot Water
Flooring
- Wood
- Carpet
- Ceramic Tile
Bedrooms and Bathrooms
- En-Suite Primary Bedroom
- En-Suite Bathroom
Laundry
- Laundry Room
- Dryer
- Washer
Outdoor Features
- Exterior Lighting
- Playground
- Play Equipment
Schools
- Mantua Elementary School
- Frost Middle School
- Woodson High School
Utilities
- Forced Air Heating and Cooling System
- Vented Exhaust Fan
- Programmable Thermostat
- Natural Gas Water Heater
Listing and Financial Details
- Tax Lot 183
- Assessor Parcel Number 0582 09 0183
Community Details
Overview
- No Home Owners Association
- Mantua Subdivision
Recreation
- Community Pool
Map
Home Values in the Area
Average Home Value in this Area
Tax History
| Year | Tax Paid | Tax Assessment Tax Assessment Total Assessment is a certain percentage of the fair market value that is determined by local assessors to be the total taxable value of land and additions on the property. | Land | Improvement |
|---|---|---|---|---|
| 2024 | $11,201 | $951,240 | $385,000 | $566,240 |
| 2023 | $10,543 | $924,460 | $380,000 | $544,460 |
| 2022 | $9,978 | $863,520 | $340,000 | $523,520 |
| 2021 | $9,487 | $800,290 | $320,000 | $480,290 |
| 2020 | $8,622 | $721,230 | $315,000 | $406,230 |
| 2019 | $8,503 | $711,230 | $305,000 | $406,230 |
| 2018 | $7,857 | $683,260 | $285,000 | $398,260 |
| 2017 | $7,754 | $660,450 | $270,000 | $390,450 |
| 2016 | $7,610 | $648,450 | $258,000 | $390,450 |
| 2015 | $7,200 | $636,580 | $250,000 | $386,580 |
| 2014 | $6,985 | $619,000 | $240,000 | $379,000 |
Property History
| Date | Event | Price | Change | Sq Ft Price |
|---|---|---|---|---|
| 04/25/2025 04/25/25 | For Sale | $1,149,000 | +45.4% | $383 / Sq Ft |
| 03/17/2020 03/17/20 | Sold | $790,000 | +0.6% | $263 / Sq Ft |
| 02/09/2020 02/09/20 | Pending | -- | -- | -- |
| 02/07/2020 02/07/20 | For Sale | $785,000 | -- | $262 / Sq Ft |
Deed History
| Date | Type | Sale Price | Title Company |
|---|---|---|---|
| Deed | $790,000 | Provident Title & Escrow Llc |
Mortgage History
| Date | Status | Loan Amount | Loan Type |
|---|---|---|---|
| Open | $628,200 | New Conventional | |
| Closed | $632,000 | New Conventional | |
| Previous Owner | $417,000 | New Conventional | |
| Previous Owner | $393,000 | Adjustable Rate Mortgage/ARM | |
| Previous Owner | $107,100 | Credit Line Revolving |
Similar Homes in Fairfax, VA
Source: Bright MLS
MLS Number: VAFX2233488
APN: 0582-09-0183
- 9110 Glenbrook Rd
- 3308 Parkside Terrace
- 3321 Prince William Dr
- 3419 Barkley Dr
- 9306 Santayana Dr
- 8935 Glenbrook Rd
- 9321 Glenbrook Rd
- 9327 Glenbrook Rd
- 9317 Glenbrook Rd
- 3503 Prince William Dr
- 9111 Hamilton Dr
- 9430 Silver King Ct Unit 410
- 9305 Hamilton Dr
- 3126 Babashaw Ct
- 3166 Ellenwood Dr
- 9457 Fairfax Blvd Unit 203
- 9214 Graceland Place
- 9461 Fairfax Blvd Unit 104
- 9230 Annhurst St
- 9507 Shelly Krasnow Ln
