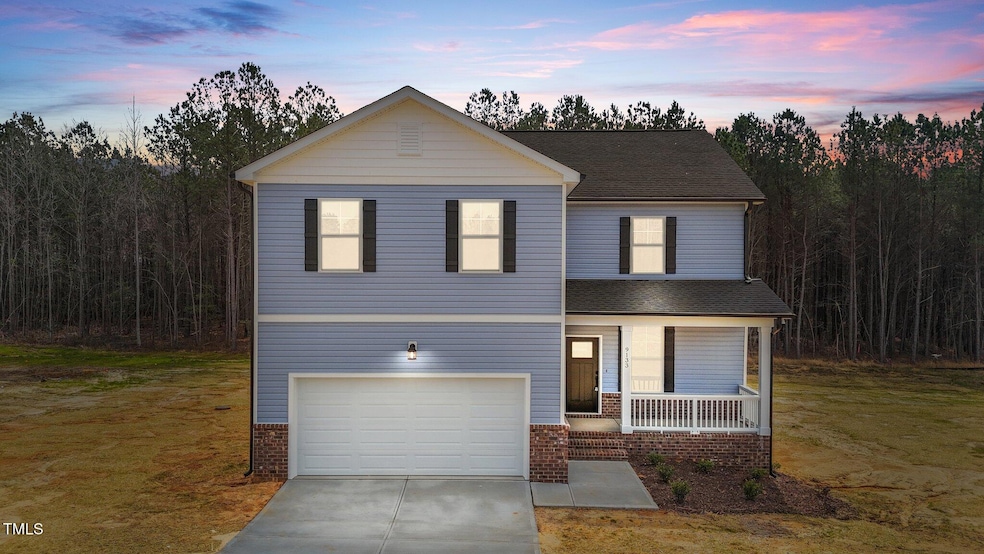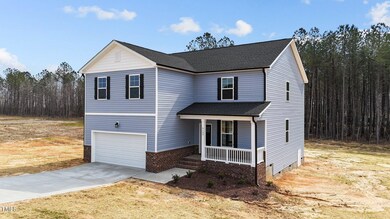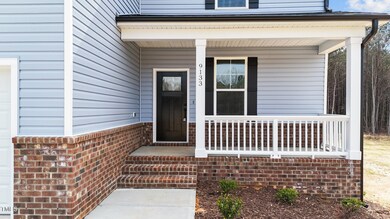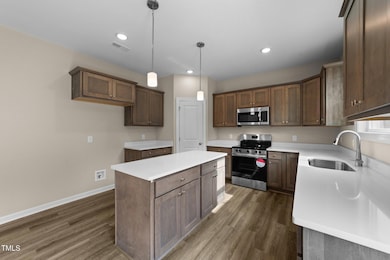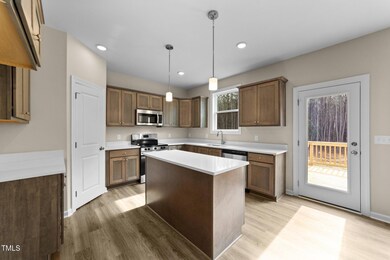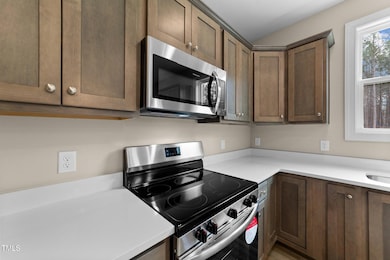
9133 Phoenix Ct Middlesex, NC 27557
Estimated payment $2,986/month
Highlights
- New Construction
- Deck
- Main Floor Bedroom
- Open Floorplan
- Transitional Architecture
- Loft
About This Home
USDA Eligible!! Custom Built Home by Award Winning Builder! Nestled on a Large Lot! Open concept w/Main Level Study! Upgraded LVP Flooring throughout Main Living! Kitchen offers Custom ''Driftwood'' Stained Cabinetry, ''Driftwood'' Stained Island, ''Miami White'' Quartz Countertops, Decorative Backsplash, SS Single Bowl Sink, Pendant Lighting, Corner Walk in Pantry & SS Appliances Incl Smooth Top Range, MW & DW! Spacious Owner's Suite offers Plush Carpet & Walk in Closet! En Suite Bathroom w/Dual Vanity w/''Blanco Maple'' Quartz Top, Custom ''Driftwood'' Stained Vanity Cabinets, Walk in Shower w/Seat, Linen Closet & Private Water Cloest! Family Room features Open Entertraining Space & Access to the Rear Patio! Upstairs offers a Huge Entertainment Loft & Spacious Secondary Bedrooms!
Open House Schedule
-
Saturday, April 26, 20251:00 to 5:00 pm4/26/2025 1:00:00 PM +00:004/26/2025 5:00:00 PM +00:00Add to Calendar
-
Sunday, April 27, 20251:00 to 5:00 pm4/27/2025 1:00:00 PM +00:004/27/2025 5:00:00 PM +00:00Add to Calendar
Home Details
Home Type
- Single Family
Year Built
- Built in 2025 | New Construction
Lot Details
- 0.69 Acre Lot
- Landscaped
- Back and Front Yard
HOA Fees
- $30 Monthly HOA Fees
Parking
- 2 Car Attached Garage
- Front Facing Garage
- Private Driveway
- 2 Open Parking Spaces
Home Design
- Home is estimated to be completed on 3/31/25
- Transitional Architecture
- Traditional Architecture
- Frame Construction
- Shingle Roof
- Board and Batten Siding
- Vinyl Siding
- Radiant Barrier
Interior Spaces
- 2,772 Sq Ft Home
- 2-Story Property
- Open Floorplan
- Smooth Ceilings
- Insulated Windows
- Entrance Foyer
- Family Room
- Breakfast Room
- Loft
- Scuttle Attic Hole
- Fire and Smoke Detector
Kitchen
- Eat-In Kitchen
- Breakfast Bar
- Electric Range
- Microwave
- Plumbed For Ice Maker
- Dishwasher
- Stainless Steel Appliances
- Kitchen Island
- Granite Countertops
Flooring
- Carpet
- Luxury Vinyl Tile
Bedrooms and Bathrooms
- 4 Bedrooms
- Main Floor Bedroom
- Walk-In Closet
- In-Law or Guest Suite
- 3 Full Bathrooms
- Double Vanity
- Bathtub with Shower
- Walk-in Shower
Laundry
- Laundry Room
- Laundry on main level
- Washer and Electric Dryer Hookup
Eco-Friendly Details
- Energy-Efficient Appliances
- Energy-Efficient HVAC
- Energy-Efficient Thermostat
Outdoor Features
- Deck
- Covered patio or porch
- Rain Gutters
Schools
- Spring Hope Elementary School
- Southern Nash Middle School
- Southern Nash High School
Utilities
- Central Air
- Heat Pump System
- Private Water Source
- Well
- Septic Tank
- Septic System
- Phone Available
Community Details
- Association fees include storm water maintenance
- Countryside Farm HOA
- Built by Grand Oak Homes
- Countryside Farms Subdivision, Roanoke Floorplan
Map
Home Values in the Area
Average Home Value in this Area
Property History
| Date | Event | Price | Change | Sq Ft Price |
|---|---|---|---|---|
| 02/18/2025 02/18/25 | Price Changed | $449,900 | -3.7% | $162 / Sq Ft |
| 12/03/2024 12/03/24 | For Sale | $467,000 | -- | $168 / Sq Ft |
Similar Homes in Middlesex, NC
Source: Doorify MLS
MLS Number: 10065781
- 9133 Phoenix Ct
- 12934 W Hanes Ave
- 10095 N Walnut St
- 0 Stokes Rd
- 10436 S Nash St
- 11844 Ayshire Dr
- 6814 Galloway Dr
- 11816 Salers Loop
- 11826 Salers Loop
- 10581 E Nc 42 Hwy
- 11186 Salers Loop
- 10923 Selma Rd
- 12561 Talon Dr
- 11778 Salers Loop
- 0 Us 264a Hwy
- Lot 42 Fox Trot Cir
- 10797 Claude Lewis Rd
- Lot 47 Fox Trot Cir
- 9744 Bear Run Ln
- 9200 Otter Ct
