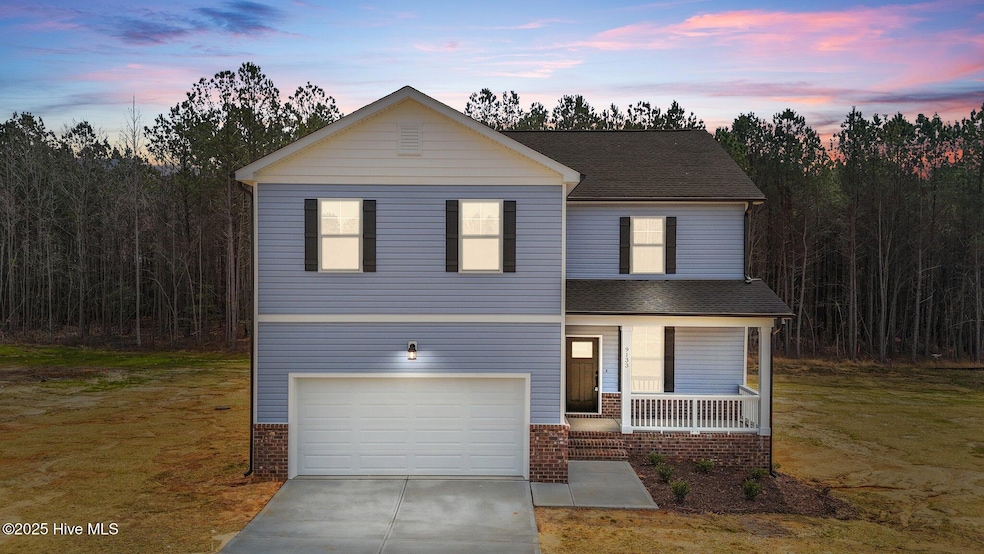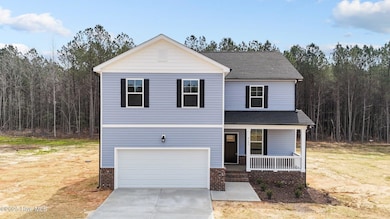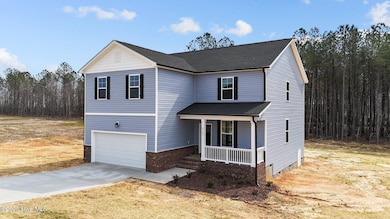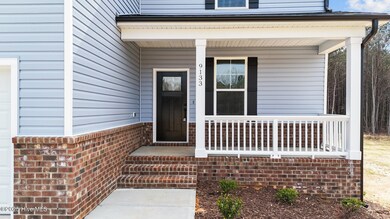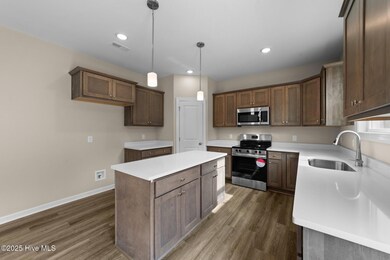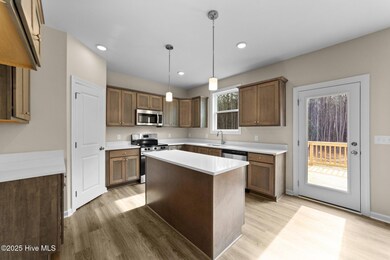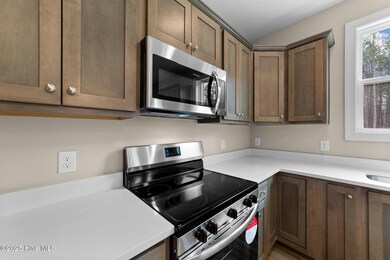
9133 Phoenix Ct Spring Hope, NC 27882
Estimated payment $2,986/month
Highlights
- Breakfast Area or Nook
- 2 Car Attached Garage
- Patio
- Porch
- Walk-In Closet
- Laundry Room
About This Home
Welcome to Countryside Farm! Custom Built Home by Award Winning Builder! Nestled on a Large Lot! Open concept w/Main Level Study! Upgraded LVP Flooring throughout Main Living! Kitchen offers Custom ''Driftwood'' Stained Cabinetry, ''Driftwood'' Stained Island, ''Miami White'' Quartz Countertops, Decorative Backsplash, SS Single Bowl Sink, Pendant Lighting, Corner Walk in Pantry & SS Appliances Incl Smooth Top Range, MW & DW! Spacious Owner's Suite offers Plush Carpet & Walk in Closet! En Suite Bathroom w/Dual Vanity w/''Blanco Maple'' Quartz Top, Custom ''Driftwood'' Stained Vanity Cabinets, Walk in Shower w/Seat, Linen Closet & Private Water Closet! Family Room features Open Entertaining Space & Access to the Rear Patio! Upstairs offers a Huge Entertainment Loft & Spacious Secondary Bedrooms!
Home Details
Home Type
- Single Family
Year Built
- Built in 2025
HOA Fees
- $30 Monthly HOA Fees
Home Design
- Brick Exterior Construction
- Wood Frame Construction
- Shingle Roof
- Vinyl Siding
- Stick Built Home
Interior Spaces
- 2,772 Sq Ft Home
- 2-Story Property
- Ceiling Fan
- Entrance Foyer
- Family Room
- Combination Dining and Living Room
- Pull Down Stairs to Attic
Kitchen
- Breakfast Area or Nook
- Self-Cleaning Oven
- Range
- Built-In Microwave
- Dishwasher
- Kitchen Island
Bedrooms and Bathrooms
- 4 Bedrooms
- Walk-In Closet
- 3 Full Bathrooms
- Walk-in Shower
Laundry
- Laundry Room
- Washer and Dryer Hookup
Parking
- 2 Car Attached Garage
- Front Facing Garage
- Driveway
Outdoor Features
- Patio
- Porch
Schools
- Spring Hope Elementary School
- Southern Nash Middle School
- Southern Nash High School
Utilities
- Central Air
- Heat Pump System
- Programmable Thermostat
- Well
- On Site Septic
- Septic Tank
Additional Features
- No or Low VOC Paint or Finish
- 0.69 Acre Lot
Community Details
- Countryside Farms HOA
- Countryside Farms Subdivision
Listing and Financial Details
- Tax Lot 2
Map
Home Values in the Area
Average Home Value in this Area
Property History
| Date | Event | Price | Change | Sq Ft Price |
|---|---|---|---|---|
| 03/03/2025 03/03/25 | For Sale | $449,900 | -- | $162 / Sq Ft |
Similar Homes in Spring Hope, NC
Source: Hive MLS
MLS Number: 100491896
- 3354 Frazier Rd
- 0 Frazier Rd Unit 10070932
- N/A Frazier Rd
- 3176 S Nc 231
- 000 Old Us 64 Hwy
- 110 Hickory Dr
- 0 Wiley Rd Unit 2520682
- 11515 W Old Spring Hope Rd
- 523 Quiet Waters Rd
- 000 Old Us Highway 64
- 810 Mulberry Rd
- 1622 N Carolina 98 Hwy E
- 509 Mulberry Rd
- 10560 Lake Royalle Rd
- 75 Brookhaven Dr
- 60 Moonraker Dr
- 40 Misty Mountain Ln
- 0 Green Rd Unit 100449338
- 40 Moonraker Dr
- 190 Brookhaven Dr
