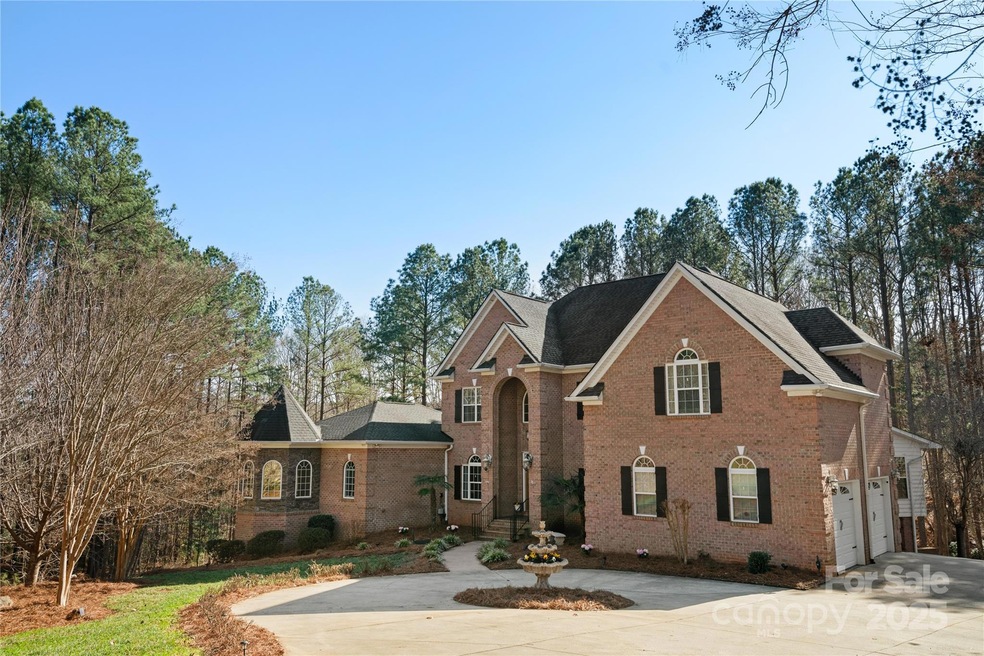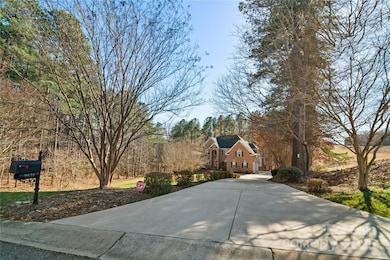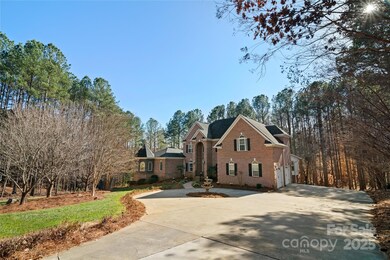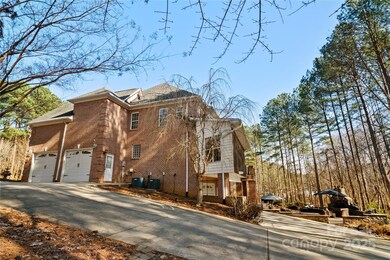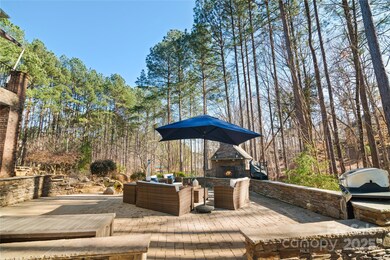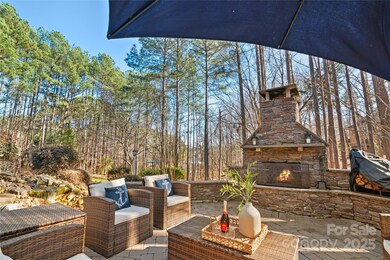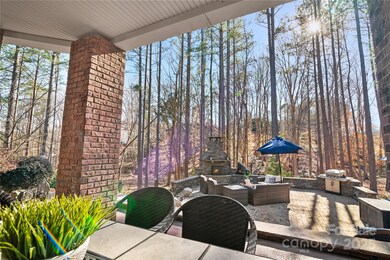
9135 Fair Oak Dr Sherrills Ford, NC 28673
Lake Norman of Catawba NeighborhoodEstimated payment $6,589/month
Highlights
- Water Views
- Pier or Dock
- Boat Slip
- Sherrills Ford Elementary School Rated A-
- Access To Lake
- Clubhouse
About This Home
Nestled in the desirable Northview Harbour community, this stunning 5,400 sq. ft. waterfront retreat offers an unparalleled blend of elegance and comfort. Set on 1.3 acres, this 4-bedroom, 6-bath home boasts breathtaking Lake Norman views with a deeded boat slip. The chef’s kitchen features a double oven, electric cooktop, island, and walk-in pantry, opening to a spacious great room with a see-through fireplace. Enjoy multiple fireplaces, a wet bar, and expansive outdoor spaces including a covered balcony, screened porch, and fire pit. The fully finished basement is perfect for entertaining, complete with a billiards and rec room. Luxurious touches include French doors, built-in features, and a spa-like primary suite. A 4-car garage provides ample storage. Community amenities include a clubhouse, pool, boat ramp, and walking trails. With architectural charm and finishes, this home is a true lakeside sanctuary! Schedule your showing today!
Home Details
Home Type
- Single Family
Est. Annual Taxes
- $5,383
Year Built
- Built in 2005
Lot Details
- Private Lot
- Sloped Lot
- Wooded Lot
- Property is zoned R-30
Parking
- 4 Car Attached Garage
- Basement Garage
- Rear-Facing Garage
- Tandem Parking
- Garage Door Opener
- Driveway
Home Design
- Traditional Architecture
- Stone Siding
- Vinyl Siding
- Four Sided Brick Exterior Elevation
Interior Spaces
- 2-Story Property
- Wet Bar
- Wired For Data
- Built-In Features
- Ceiling Fan
- Wood Burning Fireplace
- See Through Fireplace
- Gas Fireplace
- Window Treatments
- French Doors
- Entrance Foyer
- Great Room with Fireplace
- Screened Porch
- Water Views
- Pull Down Stairs to Attic
Kitchen
- Built-In Self-Cleaning Double Oven
- Electric Oven
- Electric Cooktop
- Indoor Grill
- Microwave
- Plumbed For Ice Maker
- Dishwasher
- Kitchen Island
- Disposal
- Fireplace in Kitchen
Flooring
- Wood
- Laminate
- Tile
Bedrooms and Bathrooms
- Walk-In Closet
- 6 Full Bathrooms
Laundry
- Laundry Room
- Washer
Finished Basement
- Walk-Out Basement
- Walk-Up Access
- Interior Basement Entry
- Basement Storage
Outdoor Features
- Access To Lake
- Boat Slip
- Balcony
- Deck
- Fireplace in Patio
- Outdoor Fireplace
- Fire Pit
Schools
- Sherrills Ford Elementary School
- Mill Creek Middle School
- Bandys High School
Utilities
- Forced Air Zoned Heating and Cooling System
- Septic Tank
- Cable TV Available
Listing and Financial Details
- Assessor Parcel Number 4628011917330000
Community Details
Overview
- Northview Harbour Subdivision
- Mandatory Home Owners Association
Recreation
- Pier or Dock
- Indoor Game Court
- Community Playground
- Community Pool
- Dog Park
- Trails
Additional Features
- Clubhouse
- Card or Code Access
Map
Home Values in the Area
Average Home Value in this Area
Tax History
| Year | Tax Paid | Tax Assessment Tax Assessment Total Assessment is a certain percentage of the fair market value that is determined by local assessors to be the total taxable value of land and additions on the property. | Land | Improvement |
|---|---|---|---|---|
| 2024 | $5,383 | $1,093,000 | $75,800 | $1,017,200 |
| 2023 | $5,274 | $713,600 | $61,800 | $651,800 |
| 2022 | $5,031 | $713,600 | $61,800 | $651,800 |
| 2021 | $5,031 | $713,600 | $61,800 | $651,800 |
| 2020 | $5,031 | $713,600 | $61,800 | $651,800 |
| 2019 | $5,031 | $713,600 | $0 | $0 |
| 2018 | $4,756 | $694,300 | $62,000 | $632,300 |
| 2017 | $4,756 | $0 | $0 | $0 |
| 2016 | $4,756 | $0 | $0 | $0 |
| 2015 | $2,692 | $694,330 | $62,000 | $632,330 |
| 2014 | $2,692 | $448,600 | $82,800 | $365,800 |
Property History
| Date | Event | Price | Change | Sq Ft Price |
|---|---|---|---|---|
| 03/21/2025 03/21/25 | Pending | -- | -- | -- |
| 03/07/2025 03/07/25 | For Sale | $1,100,000 | +20.2% | $204 / Sq Ft |
| 05/18/2023 05/18/23 | Sold | $915,000 | -3.7% | $166 / Sq Ft |
| 03/31/2023 03/31/23 | Price Changed | $950,000 | -2.6% | $173 / Sq Ft |
| 03/17/2023 03/17/23 | Price Changed | $975,000 | -0.5% | $177 / Sq Ft |
| 01/21/2023 01/21/23 | For Sale | $980,000 | +30.7% | $178 / Sq Ft |
| 08/06/2018 08/06/18 | Sold | $750,000 | 0.0% | $136 / Sq Ft |
| 05/18/2018 05/18/18 | Pending | -- | -- | -- |
| 04/28/2018 04/28/18 | For Sale | $750,000 | -- | $136 / Sq Ft |
Deed History
| Date | Type | Sale Price | Title Company |
|---|---|---|---|
| Warranty Deed | $750,000 | None Available |
Mortgage History
| Date | Status | Loan Amount | Loan Type |
|---|---|---|---|
| Open | $188,000 | Credit Line Revolving | |
| Open | $548,000 | New Conventional | |
| Closed | $675,000 | Adjustable Rate Mortgage/ARM | |
| Previous Owner | $173,885 | Adjustable Rate Mortgage/ARM | |
| Previous Owner | $212,000 | New Conventional | |
| Previous Owner | $159,000 | Unknown | |
| Previous Owner | $50,000 | Credit Line Revolving | |
| Previous Owner | $200,000 | Construction |
Similar Home in Sherrills Ford, NC
Source: Canopy MLS (Canopy Realtor® Association)
MLS Number: 4222039
APN: 4628011917330000
- 2379 Metcalf Dr
- 2228 Metcalf Dr
- 2471 Camelia Pointe Dr
- 2518 Wellesbourne Ln
- 8915 Linden Grove Ct
- 2467 Camelia Pointe Dr Unit 51
- 2587 Penngate Dr
- 2220 Capes Cove Dr
- 2369 Capes Cove Dr
- 188 Windwood Ln
- 170 Windwood Ln
- 9542 Riviera Dr
- 183 April Rd
- Lot 1 & 2 Allendale Cir
- 9615 Riviera Dr
- 8749 Dog Leg Rd Unit 7
- 176 Sunset Bay Dr
- 1676 Sherwood Ct
- 1685 Sherwood Ct
- 1665 Sherwood Ct
