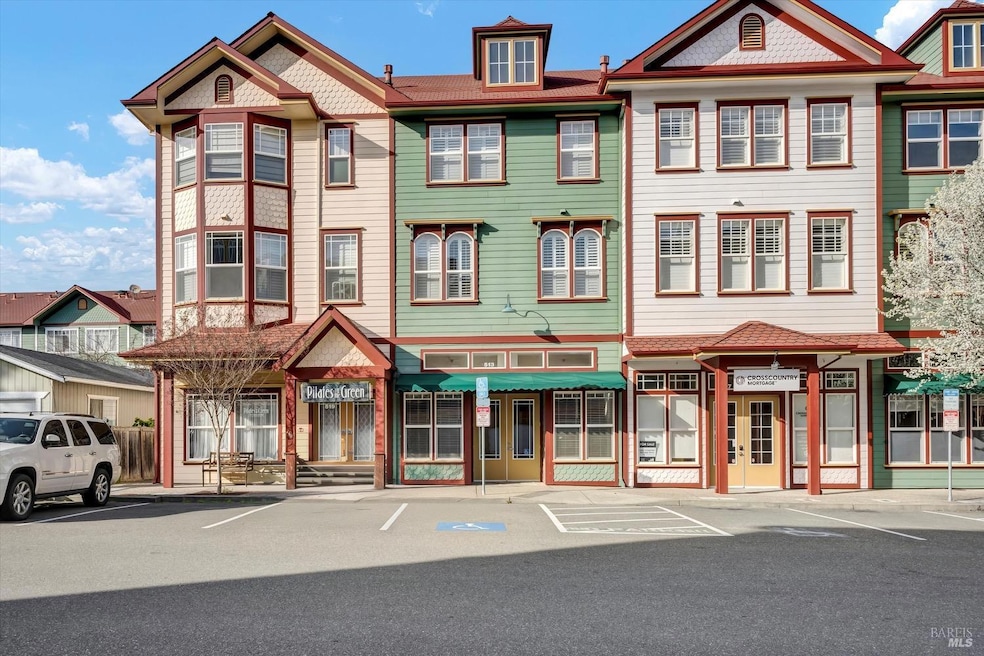
9135 Windsor Rd Windsor, CA 95492
Highlights
- Deck
- Main Floor Bedroom
- Walk-In Pantry
- Windsor High School Rated A-
- Wine Refrigerator
- 4-minute walk to Windsor Town Green
About This Home
As of April 2025Beautiful & well maintained condo, steps from Windsor's Town Green! The unit boasts 1,877+/- SF w/ 3 bedrooms, 2.5 baths & spacious 2-car garage. Move right into this immaculate condo featuring plantation shutters, newer furnace & AC & sunny patio. The main level includes a well-appointed kitchen w/ wine fridge, bar seating & pantry closet, dining area, living room w/ gas fireplace, bath for guests & a private deck. Upstairs offers the primary suite w/ walk-in closet & ensuite bathroom featuring dual shower heads, 2 guest bedrooms, full guest bathroom & convenient laundry room. Secure keypad entry from the street, garage w/ interior access & so many wonderful activities right outside the door, this fantastic home offers an enjoyable quality of life. Relax w/ your coffee or wine on the charming deck or immerse yourself in the Town Green lifestyle & enjoy a stroll to the restaurants, coffee shops, tasting rooms, shops, Oliver's market all within .5 miles of your front door. Weekly Farmers Markets, playground, library & Seasonal live music on the Green provide year round activities for all. SMART train coming to Windsor Spring 2025! Just 10 mins Healdsburg with Michelin star restaurants & world renowned wineries, 4 mi to STS Airport & < 1 mi to Hwy 101 making commuting a breeze!
Last Buyer's Agent
Rachel Hazlett-Karr
Vanguard Properties License #02239741
Property Details
Home Type
- Condominium
Est. Annual Taxes
- $6,535
Year Built
- Built in 2006
HOA Fees
- $778 Monthly HOA Fees
Parking
- 2 Car Direct Access Garage
Interior Spaces
- 1,877 Sq Ft Home
- 2-Story Property
- Skylights
- Gas Log Fireplace
- Living Room with Fireplace
- Dining Room
- Storage
- Laundry on upper level
Kitchen
- Walk-In Pantry
- Built-In Gas Oven
- Gas Cooktop
- Microwave
- Wine Refrigerator
- Kitchen Island
- Tile Countertops
Flooring
- Carpet
- Tile
Bedrooms and Bathrooms
- 3 Bedrooms
- Main Floor Bedroom
- Primary Bedroom Upstairs
- Walk-In Closet
- Bathroom on Main Level
- Bathtub with Shower
Outdoor Features
- Deck
Utilities
- Central Heating and Cooling System
- Internet Available
Community Details
- Association fees include insurance, maintenance exterior, management, roof, trash
- Town Green Village Association, Phone Number (707) 584-5123
Listing and Financial Details
- Assessor Parcel Number 066-700-012-000
Map
Home Values in the Area
Average Home Value in this Area
Property History
| Date | Event | Price | Change | Sq Ft Price |
|---|---|---|---|---|
| 04/18/2025 04/18/25 | Sold | $600,000 | +0.2% | $320 / Sq Ft |
| 04/09/2025 04/09/25 | Pending | -- | -- | -- |
| 03/24/2025 03/24/25 | Price Changed | $599,000 | -4.9% | $319 / Sq Ft |
| 03/18/2025 03/18/25 | Price Changed | $630,000 | -2.9% | $336 / Sq Ft |
| 03/06/2025 03/06/25 | For Sale | $649,000 | +29.8% | $346 / Sq Ft |
| 06/12/2020 06/12/20 | Sold | $500,000 | 0.0% | $266 / Sq Ft |
| 06/04/2020 06/04/20 | Pending | -- | -- | -- |
| 05/02/2020 05/02/20 | For Sale | $500,000 | -- | $266 / Sq Ft |
Tax History
| Year | Tax Paid | Tax Assessment Tax Assessment Total Assessment is a certain percentage of the fair market value that is determined by local assessors to be the total taxable value of land and additions on the property. | Land | Improvement |
|---|---|---|---|---|
| 2023 | $6,535 | $525,588 | $210,235 | $315,353 |
| 2022 | $6,299 | $515,283 | $206,113 | $309,170 |
| 2021 | $6,199 | $505,180 | $202,072 | $303,108 |
| 2020 | $3,967 | $298,606 | $119,442 | $179,164 |
| 2019 | $3,936 | $292,751 | $117,100 | $175,651 |
| 2018 | $3,904 | $287,011 | $114,804 | $172,207 |
| 2017 | $3,871 | $281,384 | $112,553 | $168,831 |
| 2016 | $3,550 | $275,868 | $110,347 | $165,521 |
| 2015 | $3,454 | $271,725 | $108,690 | $163,035 |
| 2014 | $3,403 | $266,403 | $106,561 | $159,842 |
Mortgage History
| Date | Status | Loan Amount | Loan Type |
|---|---|---|---|
| Open | $475,000 | New Conventional | |
| Previous Owner | $83,650 | Purchase Money Mortgage | |
| Previous Owner | $446,000 | Fannie Mae Freddie Mac |
Deed History
| Date | Type | Sale Price | Title Company |
|---|---|---|---|
| Grant Deed | $500,000 | Fidelity National Title Co | |
| Interfamily Deed Transfer | -- | None Available | |
| Grant Deed | $260,000 | First American Title Company | |
| Grant Deed | $558,000 | First American Title Co |
Similar Homes in Windsor, CA
Source: Bay Area Real Estate Information Services (BAREIS)
MLS Number: 325018059
APN: 066-700-012
- 476 Emily Rose Cir
- 510 Emily Rose Cir
- 850 Mcclelland Dr
- 672 Mcclelland Dr
- 202 Windsor River Rd Unit U2
- 8860 Windsor Rd
- 124 Johnson St
- 43 Johnson St
- 436 Godfrey Dr
- 703 Harry James Ct
- 3283 Upland Way
- 948 Dorothea Ct
- 720 Glen Miller Dr
- 116 Cricket Ct
- 8902 Oakfield Ln
- 10936 Rio Ruso Dr
- 501 Miller Ln
- 830 Joshua Dr
- 912 Pulteney Place
- 8321 Crusher Place
