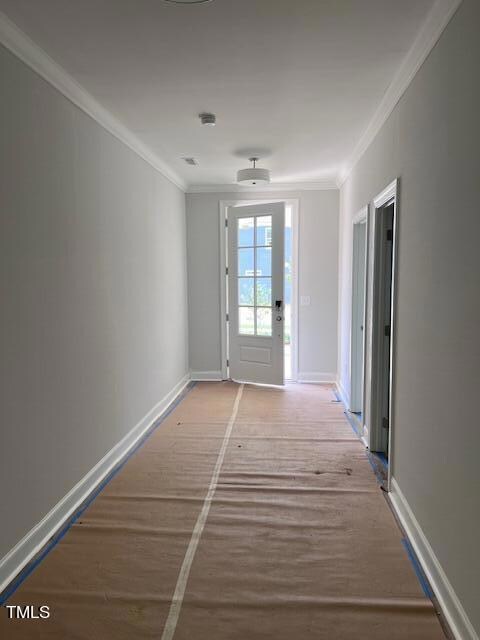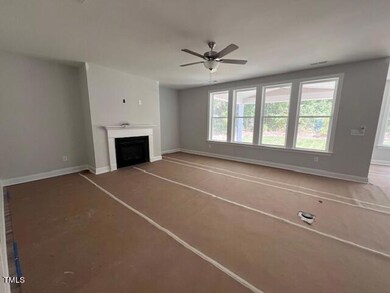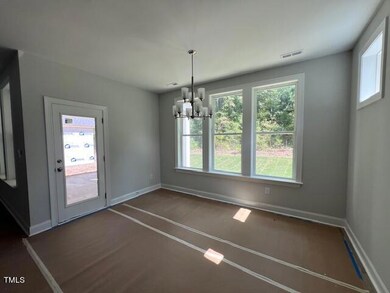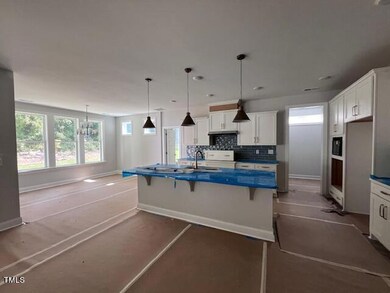
9136 Dupree Meadow Dr Unit 8 Angier, NC 27501
Fuquay-Varina NeighborhoodHighlights
- New Construction
- Open Floorplan
- Main Floor Bedroom
- Willow Springs Elementary School Rated A
- Transitional Architecture
- Loft
About This Home
As of December 2024Wake County schools, Robuck Homes newest community with wooded walking trails and a dog park! This community has lots to offer and this home is our popular Hampton Floor plan. It has a nice wide foyer, a first floor guest bedroom and adjoining bath and an open concept family room and kitchen. There's a perfectly sized pocket office just off the kitchen dining area, a walk in pantry which compliments the gourmet kitchen and a spacious dining and family room. This home is great for entertaining with the covered porch and grilling patio just off the main living area. The primary bedroom upstairs is quite large and the bathroom is very spacious and includes a large tub for soaking and a tiled shower with a bench. The laundry room is just across the hall and there are 2 additional bedrooms and a hall bath to share. This home backs to trees for great privacy and is close proximity to our walking trails.
Last Agent to Sell the Property
Fonville Morisey & Barefoot Brokerage Email: tperry@fmbnewhomes.com License #277659
Home Details
Home Type
- Single Family
Year Built
- Built in 2024 | New Construction
Lot Details
- 5,663 Sq Ft Lot
- Northwest Facing Home
- Private Entrance
- Partially Fenced Property
- Vinyl Fence
- Landscaped
- Private Yard
- Back and Front Yard
HOA Fees
- $50 Monthly HOA Fees
Parking
- 2 Car Attached Garage
- Inside Entrance
- Front Facing Garage
- Garage Door Opener
Home Design
- Transitional Architecture
- Brick or Stone Mason
- Slab Foundation
- Frame Construction
- Shingle Roof
- Vinyl Siding
- Stone
Interior Spaces
- 3,159 Sq Ft Home
- 2-Story Property
- Open Floorplan
- Wired For Data
- Tray Ceiling
- Smooth Ceilings
- Ceiling Fan
- Recessed Lighting
- 1 Fireplace
- Window Screens
- Entrance Foyer
- Family Room
- Combination Kitchen and Dining Room
- Loft
Kitchen
- Built-In Electric Oven
- Built-In Oven
- Propane Cooktop
- Microwave
- Dishwasher
- Kitchen Island
- Quartz Countertops
- Disposal
Flooring
- Carpet
- Laminate
- Ceramic Tile
Bedrooms and Bathrooms
- 4 Bedrooms
- Main Floor Bedroom
- Walk-In Closet
- 3 Full Bathrooms
- Double Vanity
- Private Water Closet
- Separate Shower in Primary Bathroom
- Soaking Tub
- Bathtub with Shower
- Walk-in Shower
Laundry
- Laundry Room
- Laundry in Hall
- Laundry on upper level
- Washer and Electric Dryer Hookup
Home Security
- Smart Locks
- Carbon Monoxide Detectors
- Fire and Smoke Detector
Eco-Friendly Details
- Energy-Efficient HVAC
- Energy-Efficient Lighting
- Energy-Efficient Insulation
- Energy-Efficient Roof
- Energy-Efficient Thermostat
Outdoor Features
- Covered patio or porch
- Rain Gutters
Schools
- Willow Springs Elementary School
- Herbert Akins Road Middle School
- Willow Spring High School
Utilities
- Central Heating and Cooling System
- High-Efficiency Water Heater
- Cable TV Available
Additional Features
- Central Living Area
- Grass Field
Listing and Financial Details
- Assessor Parcel Number 0675304275
Community Details
Overview
- Association fees include storm water maintenance
- Kennebec Crossing HOA, Phone Number (919) 848-7911
- Built by Robuck Homes
- Kennebec Crossing Subdivision, Hampton Floorplan
Recreation
- Dog Park
- Trails
Map
Home Values in the Area
Average Home Value in this Area
Property History
| Date | Event | Price | Change | Sq Ft Price |
|---|---|---|---|---|
| 12/13/2024 12/13/24 | Sold | $545,000 | -2.8% | $173 / Sq Ft |
| 10/31/2024 10/31/24 | Pending | -- | -- | -- |
| 07/13/2024 07/13/24 | For Sale | $560,820 | -- | $178 / Sq Ft |
Tax History
| Year | Tax Paid | Tax Assessment Tax Assessment Total Assessment is a certain percentage of the fair market value that is determined by local assessors to be the total taxable value of land and additions on the property. | Land | Improvement |
|---|---|---|---|---|
| 2023 | -- | $0 | $0 | $0 |
Similar Homes in Angier, NC
Source: Doorify MLS
MLS Number: 10041199
APN: 0675.03-30-4275-000
- 9140 Dupree Meadow Dr Unit 9
- 9148 Dupree Meadow Dr Unit 11
- 9152 Dupree Meadow Dr Unit 12
- 9160 Dupree Meadow Dr Unit 13
- 9113 Dupree St Unit 41
- 3200 Balcon Ct Unit 28
- 3109 Petrea Ct Unit 39
- 3113 Petrea Ct Unit 38
- 9164 Dupree Meadow Dr Unit 14
- 9168 Dupree Meadow Dr Unit 15
- 9169 Dupree Meadow Dr Unit 26
- 9173 Dupree Meadow Dr Unit 25
- 8951 Kennebec Crossing Dr Unit 51
- 8949 Kennebec Crossing Dr Unit 52
- 8947 Kennebec Crossing Dr Unit 53
- 8945 Kennebec Crossing Dr Unit 54
- 8918 Kennebec Crossing Dr Unit 69
- 8021 Crookneck Dr
- 8932 Buffalo Gourd Ln
- 8421 Falcon Crest Cir






