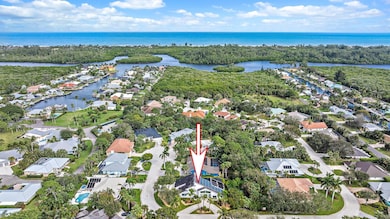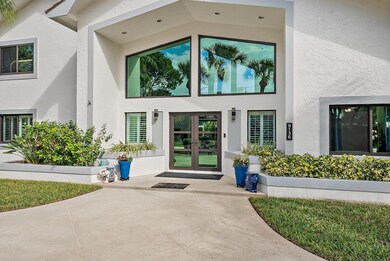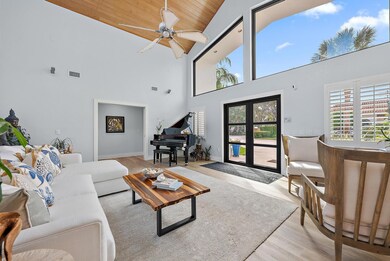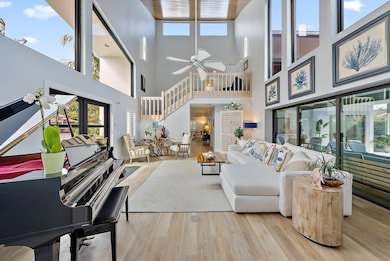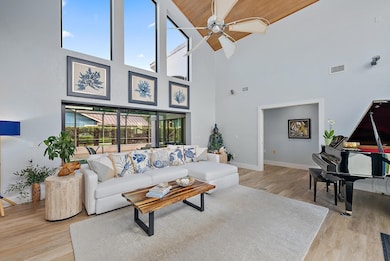
9136 SE Mystic Cove Terrace Hobe Sound, FL 33455
Estimated payment $9,586/month
Highlights
- Boat Ramp
- Heated Spa
- Fruit Trees
- South Fork High School Rated A-
- Gated Community
- Deck
About This Home
This stunning Mystic Cove home seamlessly blends Florida charm with modern amenities. Expansive, majestic windows provide breathtaking views of sunshine & starlit skies. A double glass door entry leads to the grand living room, highlighted by soaring tongue & groove pecky cypress ceiling, new wood-like tile floors, and sliders that open to a newly screened pool lanai. The family room flows into the kitchen, designed for entertaining with a large island, a second sink, & an eat-in dining area that also opens to the pool lanai. The downstairs primary suite is spacious and serene, featuring lanai access, easy slide blackout blinds, and a newly remodeled en-suite bath with a walk-in shower, Jacuzzi tub, double sinks, a makeup sitting area, and a coffee bar with a beverage refrigerator, as ...
Home Details
Home Type
- Single Family
Est. Annual Taxes
- $12,085
Year Built
- Built in 1991
Lot Details
- 0.27 Acre Lot
- Sprinkler System
- Fruit Trees
HOA Fees
- $207 Monthly HOA Fees
Parking
- 2 Car Attached Garage
- Garage Door Opener
- Circular Driveway
Home Design
- Flat Roof Shape
- Tile Roof
Interior Spaces
- 3,532 Sq Ft Home
- 2-Story Property
- Furnished or left unfurnished upon request
- Vaulted Ceiling
- Ceiling Fan
- Plantation Shutters
- Great Room
- Family Room
- Formal Dining Room
- Den
- Loft
- Tile Flooring
- Garden Views
Kitchen
- Breakfast Area or Nook
- Eat-In Kitchen
- Breakfast Bar
- Built-In Oven
- Electric Range
- Microwave
- Dishwasher
- Disposal
Bedrooms and Bathrooms
- 5 Bedrooms
- Walk-In Closet
- Dual Sinks
- Roman Tub
- Separate Shower in Primary Bathroom
Laundry
- Laundry Room
- Dryer
- Washer
- Laundry Tub
Home Security
- Security Gate
- Impact Glass
- Fire and Smoke Detector
Eco-Friendly Details
- Solar Water Heater
Pool
- Heated Spa
- In Ground Spa
- Private Pool
- Fiberglass Spa
Outdoor Features
- Balcony
- Deck
- Open Patio
Schools
- Hobe Sound Elementary School
- Murray Middle School
- South Fork High School
Utilities
- Central Heating and Cooling System
- Cable TV Available
Listing and Financial Details
- Assessor Parcel Number 343842109000001108
- Seller Considering Concessions
Community Details
Overview
- Association fees include common areas
- Mystic Cove Subdivision
Recreation
- Boat Ramp
- Boating
Security
- Gated Community
Map
Home Values in the Area
Average Home Value in this Area
Tax History
| Year | Tax Paid | Tax Assessment Tax Assessment Total Assessment is a certain percentage of the fair market value that is determined by local assessors to be the total taxable value of land and additions on the property. | Land | Improvement |
|---|---|---|---|---|
| 2024 | $11,881 | $750,944 | -- | -- |
| 2023 | $11,881 | $729,072 | $0 | $0 |
| 2022 | $10,347 | $639,112 | $0 | $0 |
| 2021 | $8,225 | $493,820 | $220,000 | $273,820 |
| 2020 | $5,562 | $341,549 | $0 | $0 |
| 2019 | $5,495 | $333,870 | $0 | $0 |
| 2018 | $5,360 | $327,644 | $0 | $0 |
| 2017 | $4,731 | $320,905 | $0 | $0 |
| 2016 | $4,969 | $314,305 | $0 | $0 |
| 2015 | $4,721 | $312,121 | $0 | $0 |
| 2014 | $4,721 | $309,644 | $0 | $0 |
Property History
| Date | Event | Price | Change | Sq Ft Price |
|---|---|---|---|---|
| 03/04/2025 03/04/25 | Price Changed | $1,499,999 | -6.2% | $425 / Sq Ft |
| 01/10/2025 01/10/25 | For Sale | $1,599,000 | +43.8% | $453 / Sq Ft |
| 05/09/2022 05/09/22 | Sold | $1,112,000 | +23.6% | $315 / Sq Ft |
| 04/09/2022 04/09/22 | Pending | -- | -- | -- |
| 03/17/2022 03/17/22 | For Sale | $899,900 | +19.2% | $255 / Sq Ft |
| 11/01/2021 11/01/21 | Sold | $755,000 | +0.8% | $214 / Sq Ft |
| 10/02/2021 10/02/21 | Pending | -- | -- | -- |
| 09/28/2021 09/28/21 | For Sale | $749,000 | +37.4% | $212 / Sq Ft |
| 01/15/2020 01/15/20 | Sold | $545,000 | -6.0% | $154 / Sq Ft |
| 12/16/2019 12/16/19 | Pending | -- | -- | -- |
| 06/21/2019 06/21/19 | For Sale | $579,900 | -- | $164 / Sq Ft |
Deed History
| Date | Type | Sale Price | Title Company |
|---|---|---|---|
| Warranty Deed | $1,112,000 | Mcmullen Scott L | |
| Warranty Deed | $755,000 | Title Solutions Llc | |
| Warranty Deed | $545,000 | Attorney | |
| Deed | $45,000 | -- | |
| Deed | -- | -- |
Mortgage History
| Date | Status | Loan Amount | Loan Type |
|---|---|---|---|
| Open | $350,000 | Balloon | |
| Previous Owner | $604,000 | New Conventional | |
| Previous Owner | $373,000 | New Conventional | |
| Previous Owner | $365,000 | New Conventional | |
| Previous Owner | $467,500 | Adjustable Rate Mortgage/ARM | |
| Previous Owner | $540,000 | Unknown | |
| Previous Owner | $150,000 | Credit Line Revolving | |
| Previous Owner | $100,000 | Credit Line Revolving |
Similar Homes in Hobe Sound, FL
Source: BeachesMLS
MLS Number: R11048719
APN: 34-38-42-109-000-00110-8
- 8888 SE Colony St
- 8776 SE Bahama Cir
- 10691 SE Jupiter Narrows Dr
- 10726 SE Dock Ct
- 10705 SE Seabreeze Ct
- 9394 SE Kingsley St
- 8968 SE Pine Cone Ln
- 8742 SE Sandcastle Cir
- 9399 SE Delafield St
- 8744 SE Jardin St
- 11055 SE Federal Hwy
- 11055 SE Federal Hwy Unit 68
- 10570 SE Jupiter Narrows Dr
- 11279 SE Blair Ln
- 8585 SE Lyons Rd
- 9029 SE Breeze Way
- 8566 SE Lyons Rd
- 10420 SE Jupiter Narrows Dr
- 9139 SE Hawksbill Way
- 8945 SE Harbor Island Way

