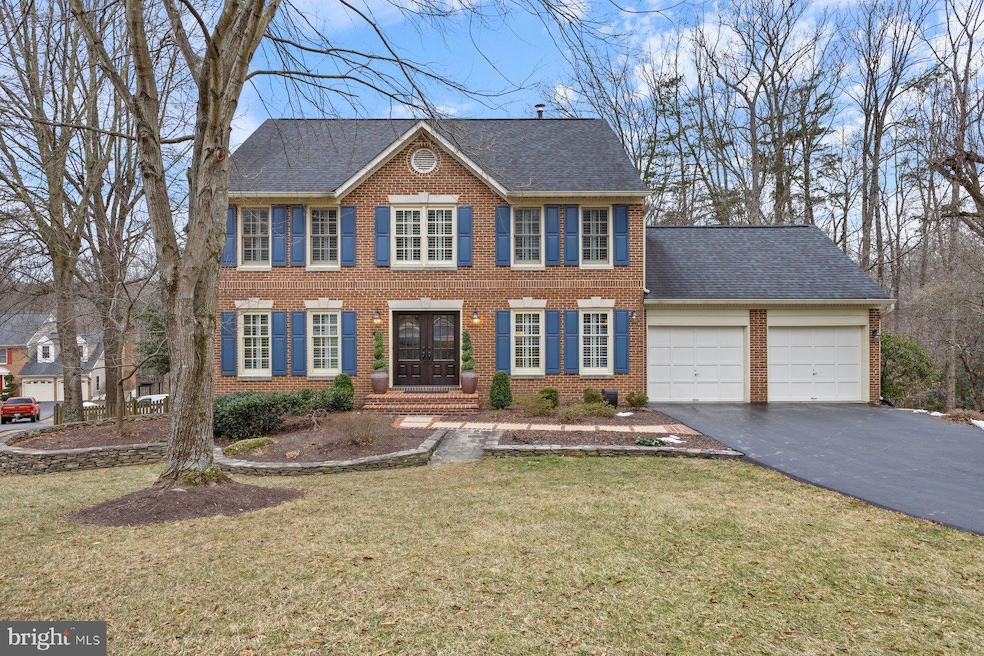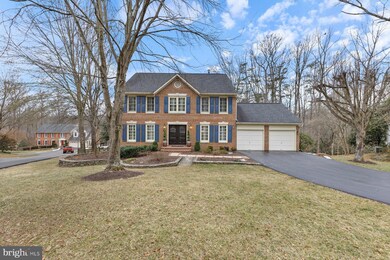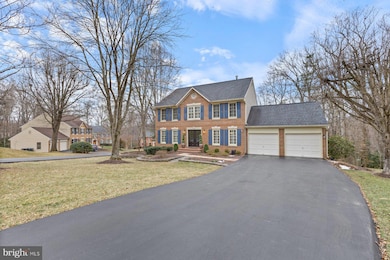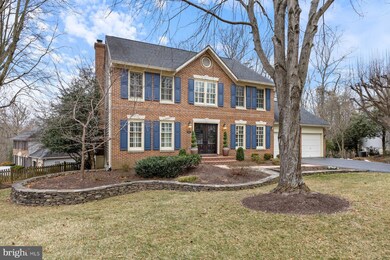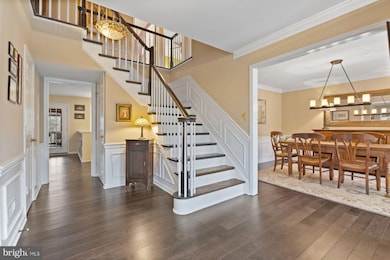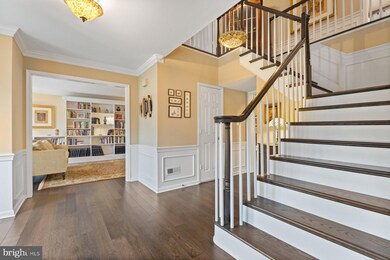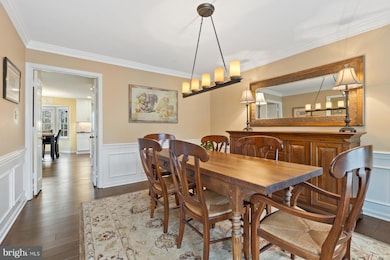
9137 Lakeland Valley Ct Springfield, VA 22153
South Run NeighborhoodHighlights
- Colonial Architecture
- Jogging Path
- 2 Car Direct Access Garage
- Sangster Elementary School Rated A
- Stainless Steel Appliances
- Programmable Thermostat
About This Home
As of April 2025This stunning three-level brick-front colonial in the charming South Run Forest community is perfectly situated at the end of a quiet cul-de-sac. Offering 5 bedrooms, 3.5 bathrooms, and just under 4,000 square feet of beautifully designed living space, this home is a true gem! The impressive two-story foyer welcomes you into a thoughtfully designed home featuring gleaming hardwood floors, custom wainscoting, and elegant crown molding throughout. The formal dining room is beautifully appointed with designer touches and plantation shutters, while the spacious formal living room features newly installed built-ins (2023) and flows seamlessly into the family room. The large, light-filled family room includes a cozy wood-burning fireplace flanked by two vertical windows, creating a warm & welcoming atmosphere. An adjacent casual dining space with a bay window connects to the open-concept kitchen renovated in 2020 for $45,000! It features quartz countertops, a custom backsplash, white cabinetry w/ample storage, a large island, recessed lighting, stainless steel appliances, & a deep sink with multiple accessories. A large pantry with pull-out shelving provides exceptional storage. Just off the kitchen, a separate mudroom with built-in decorative storage leads to the two-car garage. The outdoor living spaces are truly special. A screened-in, enclosed deck off the family room offers a vaulted ceiling & ceiling fan creating a tranquil retreat that feels like a private treehouse! A separate open-air deck is perfect for grilling or relaxing under the stars, with stairway access leading to the ground level below. The fully fenced backyard has a storage shed & easy access to a scenic walking path leading to Lake Mercer. The upper level features a spacious primary bedroom with an attached optional second bedroom, offering incredible versatility. This additional space can be used as a private sitting area, home office, nursery, or even a dressing room. The room is beautifully finished with plush carpeting and elegant plantation shutters, creating a warm and inviting retreat. The en-suite primary bathroom, fully renovated in 2014 for $35,000, exudes spa-like luxury. Bathed in natural light, it features a deep soaking tub, a stand-up shower with a sleek glass door, stunning tile flooring, and overhead skylights that enhance the serene ambiance. A convenient vanity station, a large walk-in closet, an additional reach-in closet, and a linen closet provide ample storage and complete this luxurious suite. The upper level also includes a spacious additional bathroom with dual sinks, skylights, and a bathtub-shower combination. Two additional generously sized bedrooms, both equipped with ceiling fans, complete this level. The lower level offers a spacious and inviting living area, perfect for relaxation or entertaining. This open, finished space features built-in elements and direct walk-out access to the lower deck and backyard. A well-appointed fifth bedroom provides comfort & privacy, complete w/plush carpeting, a ceiling fan, large windows that bring in plenty of natural light, & a walk-in closet. A full bathroom with a shower is conveniently located nearby, making this space ideal for guests. Additional unfinished spaces provide incredible versatility. A separate storage and laundry room includes a full-size washer, dryer, utility sink, and multiple closets. Another large unfinished space with built-in shelving offers the perfect setup for a home gym, workshop, or extra storage. The oversized two-car garage includes built-in cabinetry and a pull-down attic door for even more storage. Additional home features include a water treatment system, gas heat, and gas hot water. Recent updates include a new front door in 2023 ($10,000), new hardwood stairs and a banister on the main stairway ($9,000), and new flooring on the main level ($21,000). Roof & HVAC replaced in 2016. Hot water heater updated in 2014. WOW! Make your appointment today!
Home Details
Home Type
- Single Family
Est. Annual Taxes
- $10,914
Year Built
- Built in 1988
Lot Details
- 0.35 Acre Lot
- Extensive Hardscape
- Property is in excellent condition
- Property is zoned 121
HOA Fees
- $11 Monthly HOA Fees
Parking
- 2 Car Direct Access Garage
- 2 Driveway Spaces
- Front Facing Garage
- Garage Door Opener
Home Design
- Colonial Architecture
- Vinyl Siding
- Brick Front
- Concrete Perimeter Foundation
Interior Spaces
- Property has 3 Levels
- Ceiling Fan
- Wood Burning Fireplace
- Attic Fan
Kitchen
- Stove
- Built-In Microwave
- Extra Refrigerator or Freezer
- Dishwasher
- Stainless Steel Appliances
- Disposal
Bedrooms and Bathrooms
Laundry
- Laundry on lower level
- Dryer
- Washer
Finished Basement
- Walk-Out Basement
- Connecting Stairway
- Natural lighting in basement
Schools
- Sangster Elementary School
- Lake Braddock Secondary Middle School
- Lake Braddock High School
Utilities
- Forced Air Heating and Cooling System
- Humidifier
- Programmable Thermostat
- Natural Gas Water Heater
Listing and Financial Details
- Tax Lot 148
- Assessor Parcel Number 0972 05 0148
Community Details
Overview
- Association fees include common area maintenance
- South Run Forest HOA
- South Run Forest Subdivision
Amenities
- Common Area
Recreation
- Jogging Path
- Bike Trail
Map
Home Values in the Area
Average Home Value in this Area
Property History
| Date | Event | Price | Change | Sq Ft Price |
|---|---|---|---|---|
| 04/04/2025 04/04/25 | Sold | $1,265,000 | +15.0% | $362 / Sq Ft |
| 03/02/2025 03/02/25 | Pending | -- | -- | -- |
| 02/26/2025 02/26/25 | For Sale | $1,100,000 | -- | $315 / Sq Ft |
Tax History
| Year | Tax Paid | Tax Assessment Tax Assessment Total Assessment is a certain percentage of the fair market value that is determined by local assessors to be the total taxable value of land and additions on the property. | Land | Improvement |
|---|---|---|---|---|
| 2024 | $10,913 | $942,010 | $328,000 | $614,010 |
| 2023 | $10,451 | $926,130 | $328,000 | $598,130 |
| 2022 | $9,646 | $843,530 | $293,000 | $550,530 |
| 2021 | $8,346 | $711,210 | $248,000 | $463,210 |
| 2020 | $8,164 | $689,780 | $243,000 | $446,780 |
| 2019 | $8,434 | $712,670 | $243,000 | $469,670 |
| 2018 | $7,823 | $680,300 | $233,000 | $447,300 |
| 2017 | $7,898 | $680,300 | $233,000 | $447,300 |
| 2016 | $7,978 | $688,660 | $233,000 | $455,660 |
| 2015 | $7,463 | $668,750 | $233,000 | $435,750 |
| 2014 | $7,229 | $649,250 | $223,000 | $426,250 |
Mortgage History
| Date | Status | Loan Amount | Loan Type |
|---|---|---|---|
| Open | $1,214,955 | VA | |
| Closed | $1,214,955 | VA | |
| Previous Owner | $555,650 | VA | |
| Previous Owner | $569,449 | New Conventional | |
| Previous Owner | $575,000 | New Conventional |
Deed History
| Date | Type | Sale Price | Title Company |
|---|---|---|---|
| Deed | $1,265,000 | First American Title | |
| Deed | $1,265,000 | First American Title | |
| Warranty Deed | $926,130 | None Listed On Document | |
| Warranty Deed | $725,000 | -- |
Similar Homes in Springfield, VA
Source: Bright MLS
MLS Number: VAFX2215188
APN: 0972-05-0148
- 9029 Scott St
- 9248 Northedge Dr
- 7908 Deerlee Dr
- 9233 Northedge Dr
- 7700 Gralnick Place
- 7617 Cervantes Ct
- 9124 Fishermans Ln
- 8005 Hedgewood Ct
- 9310 Hallston Ct
- 9126 John Way
- 7536 Red Hill Dr
- 8105 Haddington Ct
- 8062 Steeple Chase Ct
- 9313 Braymore Cir
- 8217 Bayberry Ridge Rd
- 8737 Pohick Rd
- 9025 Chestnut Ridge Rd
- 8121 Steeple Chase Ct
- 9123 Wood Pointe Way
- 9014 Giltinan Ct
