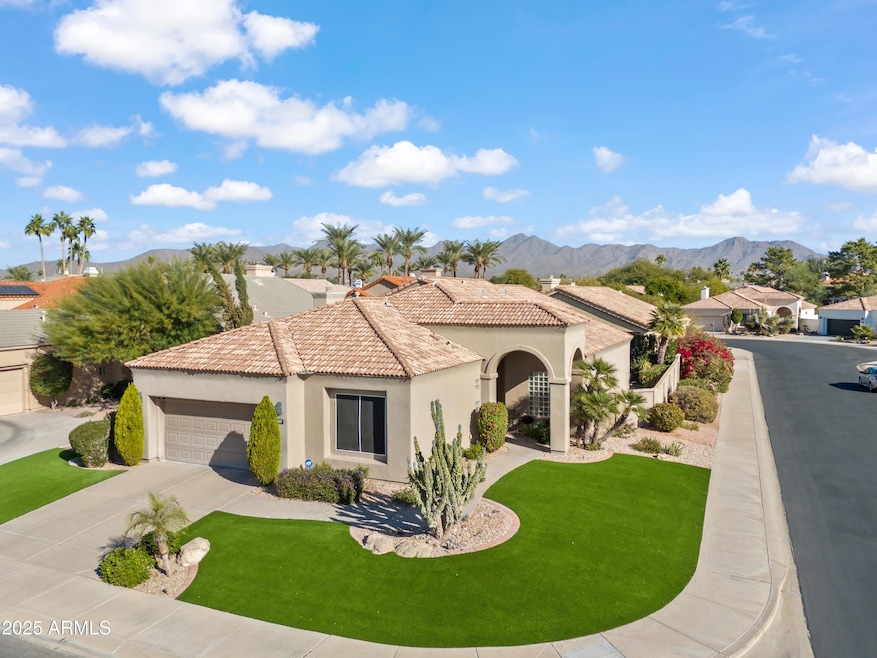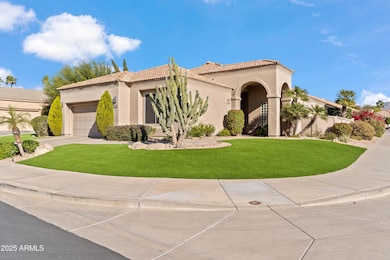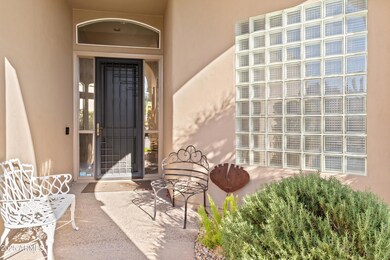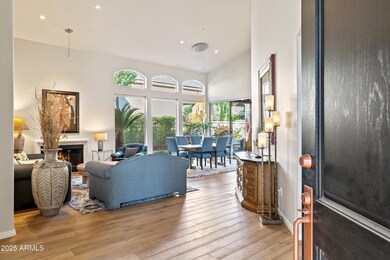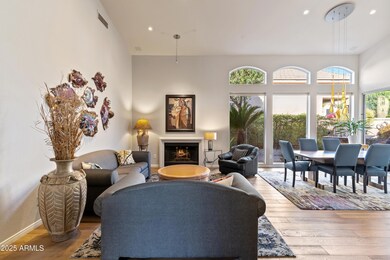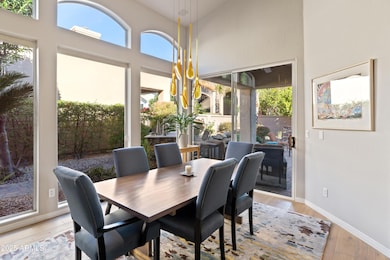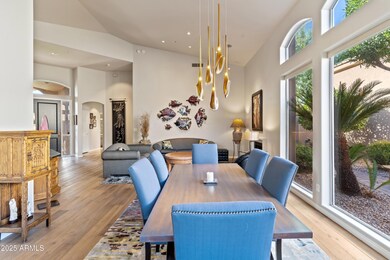
9137 N 116th Place Scottsdale, AZ 85259
Shea Corridor NeighborhoodHighlights
- Gated with Attendant
- Clubhouse
- Living Room with Fireplace
- Laguna Elementary School Rated A
- Contemporary Architecture
- Vaulted Ceiling
About This Home
As of February 2025Stonegate's favorite Barcelona floor plan. Beautifully updated w/ all the bells & whistles! Den just needs a door to make it a proper bdrm. French oak hardwood flooring & lovely granite countertops make this home warm, inviting & functional. Exceptional patio upgrades provide privacy & serenity, creating space to spend time just relaxing or entertaining. Luxurious combo BBQ island & bar, stacked-stone fireplace, water feature & beautiful pavered patio all designed to create a peaceful place to enjoy our AZ winters. Unique lighting added to create special ambiance inside & out. Lovely artificial turf, along with AZ landscaping, make this home extra low-maintenance, whether for full or part time residents. Enjoy Stonegate's pool, tennis & pickle ball courts, & many social activi Furnishings available on a separate Bill of Sale.
A wonderful place to call home!!
Home Details
Home Type
- Single Family
Est. Annual Taxes
- $3,090
Year Built
- Built in 1994
Lot Details
- 7,436 Sq Ft Lot
- Cul-De-Sac
- Block Wall Fence
- Artificial Turf
- Corner Lot
- Front and Back Yard Sprinklers
- Sprinklers on Timer
HOA Fees
- $228 Monthly HOA Fees
Parking
- 2 Car Direct Access Garage
- Garage Door Opener
- Parking Permit Required
Home Design
- Contemporary Architecture
- Wood Frame Construction
- Tile Roof
- Stucco
Interior Spaces
- 2,278 Sq Ft Home
- 1-Story Property
- Vaulted Ceiling
- Ceiling Fan
- Gas Fireplace
- Double Pane Windows
- Solar Screens
- Living Room with Fireplace
- 2 Fireplaces
Kitchen
- Eat-In Kitchen
- Breakfast Bar
- Gas Cooktop
- Built-In Microwave
- ENERGY STAR Qualified Appliances
- Kitchen Island
- Granite Countertops
Flooring
- Wood
- Carpet
- Tile
Bedrooms and Bathrooms
- 2 Bedrooms
- Remodeled Bathroom
- Primary Bathroom is a Full Bathroom
- 2 Bathrooms
- Dual Vanity Sinks in Primary Bathroom
- Easy To Use Faucet Levers
- Bathtub With Separate Shower Stall
Home Security
- Security System Owned
- Fire Sprinkler System
Accessible Home Design
- Grab Bar In Bathroom
- Doors with lever handles
- No Interior Steps
- Stepless Entry
- Hard or Low Nap Flooring
Outdoor Features
- Covered patio or porch
- Outdoor Fireplace
- Outdoor Storage
- Built-In Barbecue
Schools
- Laguna Elementary School
- Mountainside Middle School
- Desert Mountain High School
Utilities
- Refrigerated Cooling System
- Heating System Uses Natural Gas
- Water Filtration System
- Water Softener
- High Speed Internet
- Cable TV Available
Listing and Financial Details
- Tax Lot 4
- Assessor Parcel Number 217-56-004
Community Details
Overview
- Association fees include ground maintenance, street maintenance
- Stonegate Comm. Assn Association, Phone Number (480) 391-9760
- Built by Edmunds
- Parcel 8B At Stonegate Subdivision, Barcelona Floorplan
Amenities
- Clubhouse
- Recreation Room
Recreation
- Tennis Courts
- Pickleball Courts
- Community Playground
- Heated Community Pool
- Community Spa
- Bike Trail
Security
- Gated with Attendant
Map
Home Values in the Area
Average Home Value in this Area
Property History
| Date | Event | Price | Change | Sq Ft Price |
|---|---|---|---|---|
| 02/27/2025 02/27/25 | Sold | $1,115,000 | -3.0% | $489 / Sq Ft |
| 01/20/2025 01/20/25 | Pending | -- | -- | -- |
| 01/02/2025 01/02/25 | For Sale | $1,150,000 | -- | $505 / Sq Ft |
Tax History
| Year | Tax Paid | Tax Assessment Tax Assessment Total Assessment is a certain percentage of the fair market value that is determined by local assessors to be the total taxable value of land and additions on the property. | Land | Improvement |
|---|---|---|---|---|
| 2025 | $3,090 | $54,151 | -- | -- |
| 2024 | $3,022 | $51,572 | -- | -- |
| 2023 | $3,022 | $61,720 | $12,340 | $49,380 |
| 2022 | $2,876 | $48,700 | $9,740 | $38,960 |
| 2021 | $3,120 | $44,550 | $8,910 | $35,640 |
| 2020 | $3,105 | $42,600 | $8,520 | $34,080 |
| 2019 | $3,140 | $42,360 | $8,470 | $33,890 |
| 2018 | $3,068 | $40,310 | $8,060 | $32,250 |
| 2017 | $2,952 | $39,460 | $7,890 | $31,570 |
| 2016 | $2,893 | $40,710 | $8,140 | $32,570 |
| 2015 | $2,780 | $37,800 | $7,560 | $30,240 |
Mortgage History
| Date | Status | Loan Amount | Loan Type |
|---|---|---|---|
| Open | $615,000 | New Conventional | |
| Previous Owner | $376,500 | Credit Line Revolving | |
| Previous Owner | $265,500 | VA | |
| Previous Owner | $376,500 | New Conventional | |
| Previous Owner | $379,300 | New Conventional | |
| Previous Owner | $347,000 | New Conventional | |
| Previous Owner | $60,000 | Future Advance Clause Open End Mortgage | |
| Previous Owner | $100,000 | Credit Line Revolving | |
| Previous Owner | $270,000 | New Conventional | |
| Previous Owner | $230,000 | New Conventional | |
| Previous Owner | $100,000 | Credit Line Revolving | |
| Previous Owner | $40,000 | Credit Line Revolving | |
| Previous Owner | $230,800 | Unknown | |
| Previous Owner | $227,150 | New Conventional |
Deed History
| Date | Type | Sale Price | Title Company |
|---|---|---|---|
| Warranty Deed | $1,115,000 | First American Title Insurance | |
| Warranty Deed | -- | None Listed On Document | |
| Warranty Deed | -- | None Listed On Document | |
| Interfamily Deed Transfer | -- | Accommodation | |
| Interfamily Deed Transfer | -- | Lawyers Title Of Arizona Inc | |
| Interfamily Deed Transfer | -- | Amrock Inc | |
| Interfamily Deed Transfer | -- | Amrock Inc | |
| Warranty Deed | -- | None Available | |
| Interfamily Deed Transfer | -- | Security Title Agency Inc | |
| Warranty Deed | -- | Security Title Agency Inc | |
| Interfamily Deed Transfer | -- | North American Title Company | |
| Interfamily Deed Transfer | -- | North American Title Company | |
| Interfamily Deed Transfer | -- | Accommodation | |
| Interfamily Deed Transfer | -- | Empire West Title Agency | |
| Interfamily Deed Transfer | -- | None Available | |
| Warranty Deed | $289,000 | Arizona Title Agency Inc |
Similar Homes in Scottsdale, AZ
Source: Arizona Regional Multiple Listing Service (ARMLS)
MLS Number: 6799183
APN: 217-56-004
- 11664 E Caron St
- 11675 E Caron St
- 11645 E Bella Vista Dr
- 11627 E Bella Vista Dr
- 9148 N 115th Way
- 11664 E Del Timbre Dr
- 11736 E Del Timbre Dr
- 9442 N 118th St
- 9475 N 115th Place
- 9390 N 115th St
- 11651 E Appaloosa Place
- 9540 N 114th Way
- 11691 E Turquoise Ave
- 9353 N 113th Way
- 12142 E San Victor Dr
- 11343 E Appaloosa Place
- 11256 E Palomino Rd
- 11232 E Palomino Rd
- 11224 E Carol Ave
- 11869 E Gold Dust Ave
